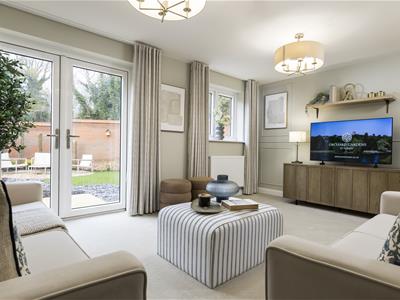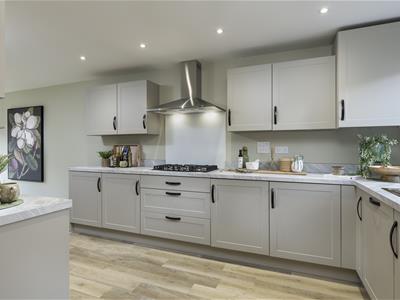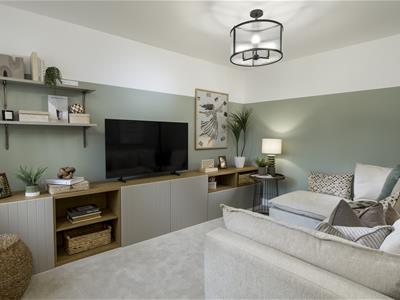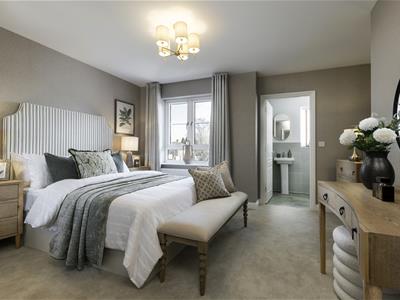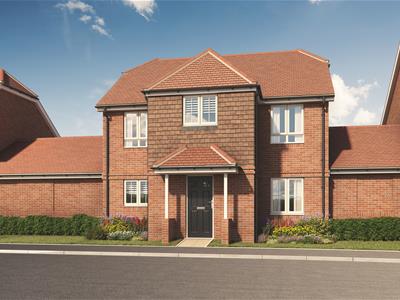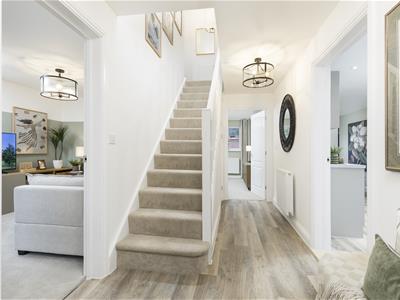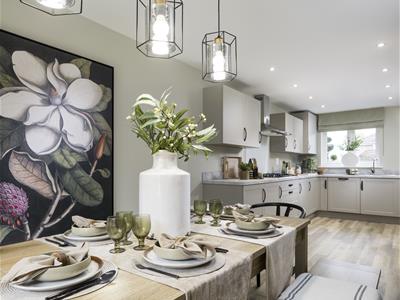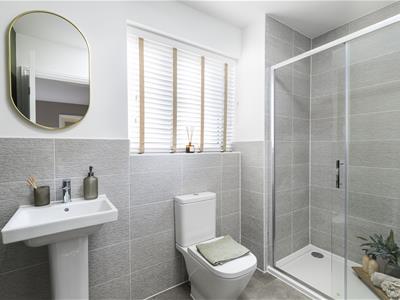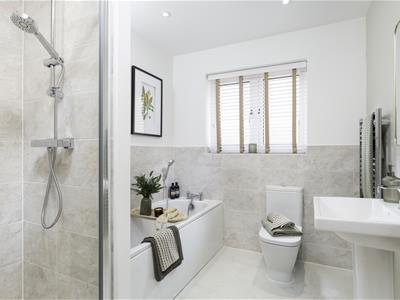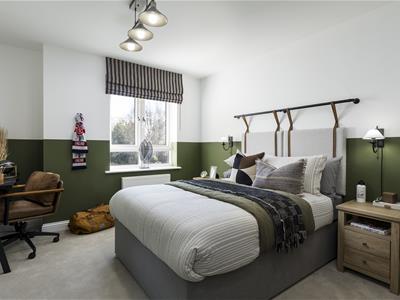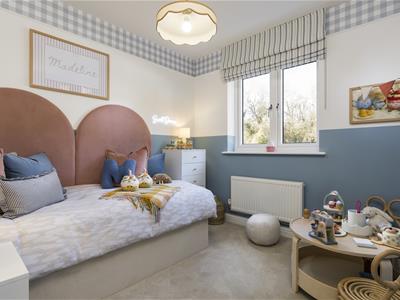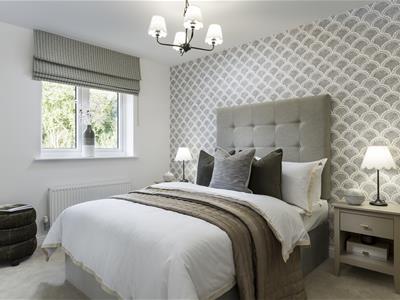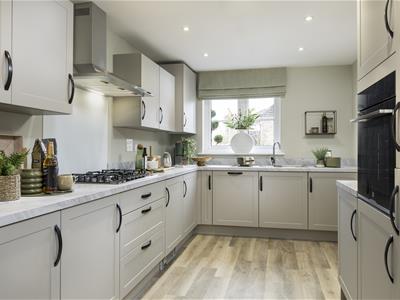
18 Market Place
Stevenage
Hertfordshire
SG1 1DB
Orchard Drive, St Albans
Asking Price £835,000
4 Bedroom House - Detached
- STAMP DUTY PAID (£31,750)
- Plot 4 INCLUDES Flooring and Turf Included
- Four Bedroom ENERGY Efficient Home with PV Panels
- Garage with EV Point
- Family Bathroom with BOTH Bath & Shower Cubicle
- En-Suite Shower Room
- Open Plan Kitchen/Diner with Integrated Appliances
- Just Nineteen Detached Homes to Choose From
- 10 Year NHBC Warranty - 2 Year Abbey New Homes Warranty
++ £31750 Stamp Duty Paid ++
A DOUBLE fronted detached family home with open plan KITCHEN/DINER separate Family room/Dining Room, large lounge and a main bathroom with both bath and separate shower cubicle. The kitchen is equipped with an eye level oven, fridge freezer, washing machine, dish washer and five burner gas hob. The main bedroom has an en-suite shower room. All Plots have a GARAGE with EV point & PV panels. Plot 4 is ready for occupation.
Orchard Gardens will create a small select development of just nineteen detached houses for sale, located close to the city centre and convenient for quick access to Park Street or How Wood station, the M1 and M25 junctions. St Albans City Centre & Radlett stations provide regular connections to St Pancras, the City & London Bridge.
Expected EPC - Band A
Council Tax TBC
Photos are taken of similar house types on other developments and the specification may vary.
Entrance Hall
Kitchen/Diner
7.58 x 2.648 (24'10" x 8'8")The kitchen is equipped with oven, five burner gas hob, fridge/freezer, dish washer and washing machine. French doors opening onto the garden. The kitchen has recessed downlighters.
Lounge
4.97 x 3.60 (16'3" x 11'9")French doors opening onto the garden.
Family Room/Dining Room
3.83 x 2.87 (12'6" x 9'4")
W.C
First Floor - Landing
Bedroom One
3.78 x 3.77 (12'4" x 12'4")
En-Suite Shower Room
Roca suite comprising large walk in shower, WC and wash basin, recessed down lighters and heated towel rail. Window to front.
Bedroom Two
3.77 x 2.947 (12'4" x 9'8")
Bedroom Three
3.73 x 2.747 (12'2" x 9'0")
Bedroom Four
2.748 x 2.73 (9'0" x 8'11")
Family Bathroom
Roca suite comprising panel bath, separate shower cubicle, WC and wash basin, recessed down lighters and heated towel rail.
Gardens
Garage & Parking
All house types have garage, parking and an EV point.
Location
Located on Orchard Drive AL2 2QH what3words ///send.bless.smart
Although these particulars are thought to be materially correct their accuracy cannot be guaranteed and they do not form part of any contract.
Property data and search facilities supplied by www.vebra.com
