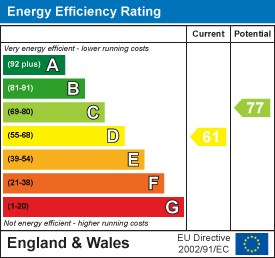.png)
3 Flixton Road
Manchester
M41 5AW
Devon Road, Flixton, Trafford, M41 6PN
£365,000 Sold (STC)
3 Bedroom House - Semi-Detached
*EXCELLENT STANDARD OF PRESENTATION* A three bedroom semi-detached property situated in a popular and sought after location. Lounge/Dining Room open to Kitchen. Useful downstairs WC plus storage garage. Three well proportioned bedrooms. Beautifully appointed bathroom. Delightful enclosed rear garden. The property has been stylishly updated by our clients during their occupation with many contemporary fixtures and fittings utilised. Freehold. Approx 963 sq ft. Must be viewed to be appreciated. Within walking distance of Flixton Train Station, local shops and within easy access of local transport links and well regarded primary and secondary school options. Virtual Tour Available.
TO THE GROUND FLOOR
Entrance Hall
Feature entrance door. Stairs off to the first floor rooms. Attractive period style tiling and exposed floorboards. Decorative panelling. Vertical radiator. Door off to:
Downstairs WC
With a low level WC and pedestal wash hand basin. Radiator. Tiled splashback.
Lounge
With a double glazed bay window to the front elevation with fitted blinds. Radiator. Wall panelling to alcove. Coal effect electric fire set within a feature fireplace. Exposed floorboards. Sliding doors open to:
Dining Room
With exposed floorboards, radiator and double glazed patio doors leading out to the rear garden. Open to:
Kitchen
With a range of base and wall cupboard units and working surfaces incorporating a single drainer matte black sink unit with mixer tap. Tiled splashbacks. Undercounter lighting. Integrated fridge and freezer. Plumbing for a washer. Double glazed window to the rear and exit door to the side elevation. Cupboard off housing the 'Main' combination gas central heating boiler. Freestanding cooker/hob with extractor canopy.
Storage Garage
With an up and over door with exit door and adjacent window to the rear. Power and light laid on.
TO THE FIRST FLOOR
Landing
With a double glazed window to the side. Decorative panelling.
Bedroom (1)
With a double glazed bay window to the front elevation with fitted blinds. Exposed floorboards. Radiator. Excellent range of fitted wardrobes.
Bedroom (2)
With a double glazed window to the rear. Radiator. Loft access point.
Bedroom (3)
With a double glazed window to the front elevation with fitted blinds. Radiator. Exposed floorboards.
Bathroom
With a white suite comprising 'P' shaped bath, low level WC and vanity wash hand basin with storage below. Contemporary tiling. Extractor fan. Double glazed window to the rear. A shower is installed over the bath with an anti-splash screen fitted. Radiator.
Outside
To the front of the property is an off road parking facility on a gravel driveway. To the rear is an enclosed garden with lawn, patio and decking areas.
Energy Efficiency and Environmental Impact

Although these particulars are thought to be materially correct their accuracy cannot be guaranteed and they do not form part of any contract.
Property data and search facilities supplied by www.vebra.com































