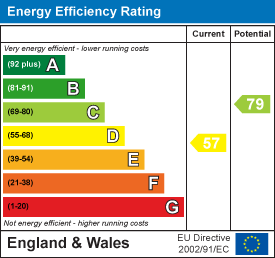
1 Toft Court
Skillings Lane
Brough
East Yorks
HU15 1BA
Main Street, Hotham, York
Per Calendar Month £1,290 p.c.m. Let Agreed
4 Bedroom House - Semi-Detached
- Four Bed Detached House
- Popular Village Location
- Driveway, Garage And Garden With Views
- Council Band TBC
- EPC - D
- Holding Deposit £295
- Deposit Required £1485
- Available Now
Nestled in the charming village of Hotham, East Yorkshire, is this delightful semi-detached house on the main street which has recently been decorated throughout and had new carpets to the first floor. The property offers a perfect blend of comfort, modern living and is ideal for families or those seeking extra space for guests or for working from home.
Upon entering, you are welcomed into a bright and airy hallway leading to all reception rooms, perfect for relaxing or entertaining. The layout of the home is thoughtfully designed, ensuring a seamless open plan flow between the living areas. There are four bedrooms, master with ensuite shower room and a well-appointed bathroom which provides convenience for busy mornings. There are gardens to the front and rear and a good size driveway leads to the single integral garage.
The location is particularly appealing, as Hotham is known for its picturesque surroundings and friendly community atmosphere. Residents can enjoy the tranquility of village life while still being within easy reach of the local excellent amenities.
THE ACCOMODATION COMPRISES
ENTRANCE HALLWAY
Front door with side panels leading in.
Laminate flooring, radiator, under stairs cupboard and recessed ceiling lights. Second door with glass side panels leading to rear garden.
Door to the single integral garage.
CLOAKROOM
1.857 x 1.082 (6'1" x 3'6")Low level wc, wash hand basin, laminate flooring and extractor.
KITCHEN
3.228 x 2.258 (10'7" x 7'4")A range of high gloss cream wall, floor and ladder style units with complimentary beech work surfaces and tiled splashbacks. Integrated siemens fridge/freezer, Siemens dishwasher, Siemens single oven and electric hob with Siemens integrated microwave and stainless steel extractor over.
Laminate flooring and recessed ceiling lights.
LIVING ROOM
4.773 x 3.297 (15'7" x 10'9")Tv point and telephone points. Recessed ceiling lights, storage shelving and radiator.
FIRST FLOOR
STAIRS AND LANDING
New carpet. Recessed ceiling lights and access to loft.
Windows overlooking views to the rear.
BEDROOM ONE
4.108 x 3.371 (13'5" x 11'0")New carpet. Radiator. Built in wardrobes to either side of chimney breast. Wall mounted Tv point.
ENSUITE SHOWER ROOM
3.117 x 1.063 (10'2" x 3'5")Large shower cubicle with mains fed rainfall shower. Wall mounted vanity hand basin with mirror over and low level wc. Laminate flooring, recessed ceiling lights, partially tiled walls and extractor.
BEDROOM TWO
3.492 x 3.307 (11'5" x 10'10")Fitted wardrobes and storage to one wall. New carpet. Wall mounted Tv point.
BEDROOM THREE
3.951 x 2.830 (12'11" x 9'3")Recessed cupboard with hanging rail and storage. Wall mounted Tv point, radiator and recessed ceiling lights.
BEDROOM FOUR
2.808 x 2.704 (9'2" x 8'10")Wall mounted Tv point and recessed ceiling lights.
BATHROOM
2.309 x 2.084 (7'6" x 6'10")P shape bath with mains fed shower and shower screen. Recessed ceiling lights, chrome heated towel radiator, laminate flooring, vanity hand basin, low level wc, extractor,
wall mounted cabinet and partially tiled walls.
OUTSIDE
FRONT AND REAR GARDENS
The rear garden is fully enclosed for privacy and laid mainly to lawn with two paved patios and countryside views There are mature trees and hedging to the perimeters.
There is a side gate leading to the front gravel driveway and single integral garage.
Outside tap.
DRIVEWAY
ADDITIONAL INFORMATION
SERVICES
APPLIANCES
HOLDING DEPOSIT
DEPOSIT PROTECTION SERVICE
REFERENCES
MOBILE AND BROADBAND COVERAGE
See Offcom details online
Energy Efficiency and Environmental Impact

Although these particulars are thought to be materially correct their accuracy cannot be guaranteed and they do not form part of any contract.
Property data and search facilities supplied by www.vebra.com



















