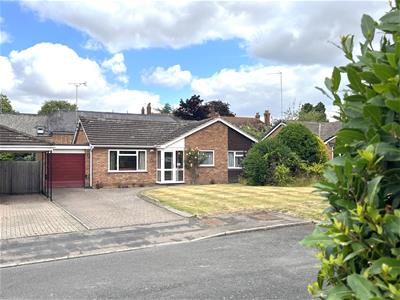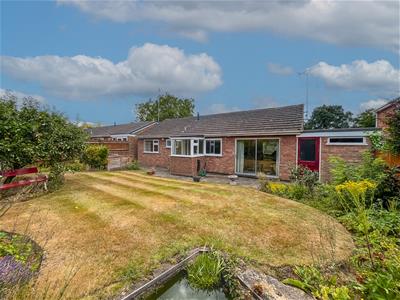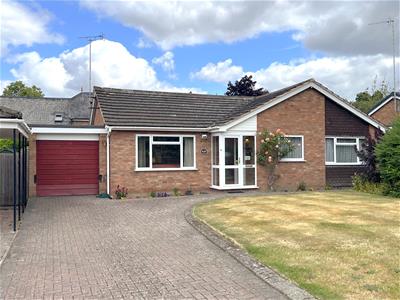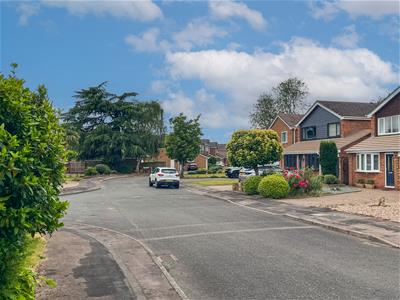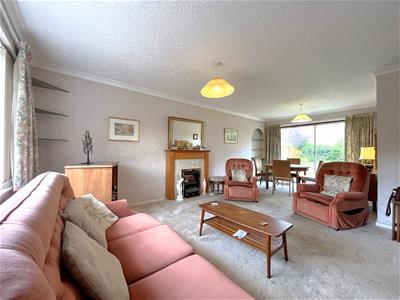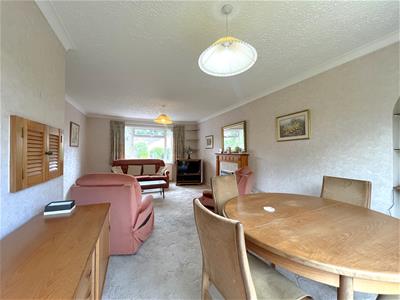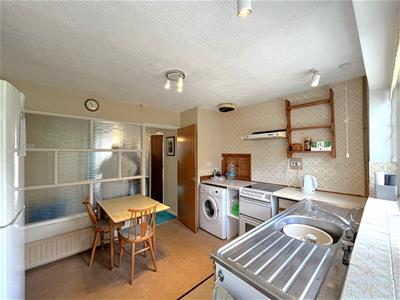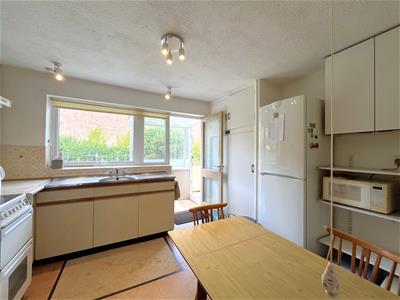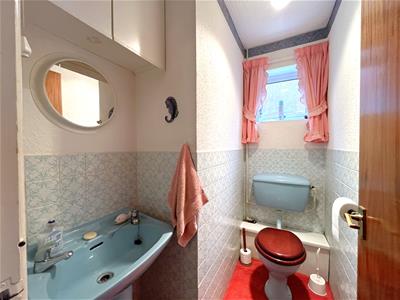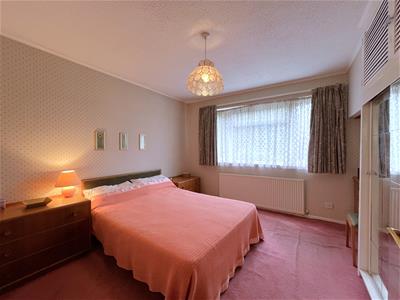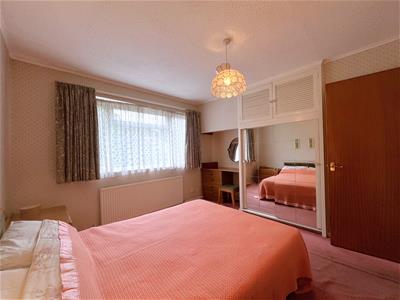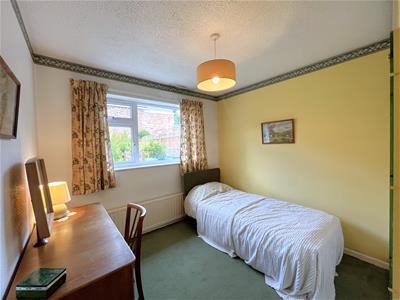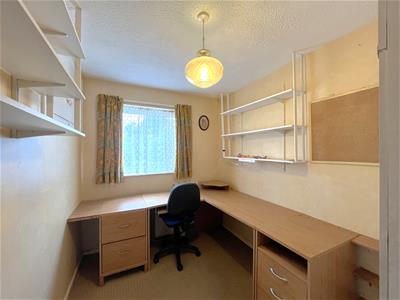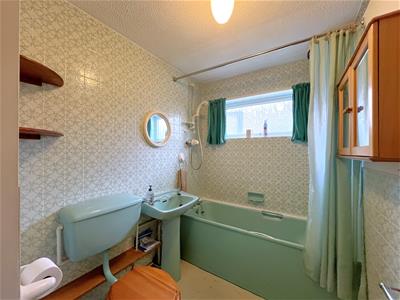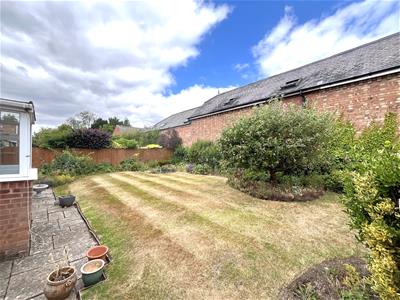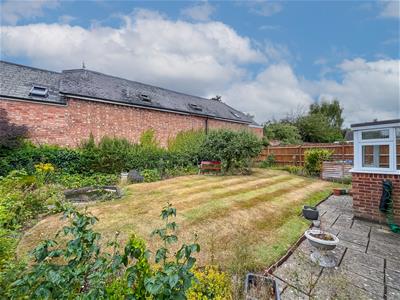Belmont Drive, Off Park Road, Royal Leamington Spa
Price Guide £550,000 Sold (STC)
3 Bedroom Bungalow - Detached
- Detached Bungalow
- Requires Updating
- Rare Cul-De-Sac Setting
- Three Bedrooms
- Through Living Room
- Breakfast Kitchen
- Enlarged Single Garage
- Gardens
- Double Glazing and Gas Central Heating
- No Upward Chain.
Rarely seen on the open market, and superbly located at the end of a cul-de-sac setting, this delightful three bedroom detached bungalow is offered with no upward chain and provides well planned accommodation with gardens, good off-road parking and garage. Requires updating.
Enclosed Porch
with double glazed windows and door, and single glazed front door with matching side window opens, into the:
"L" Shaped Reception Hall
with radiator, fitted cloaks cupboard, access to the roof space, and further part-shelved storage cupboard. Airing cupboard housing the Worcester gas fired central heating boiler.
Cloakroom
with low-level WC, wash hand basin, tiled areas, eye-level wall cupboard and obscured double glazed window.
Through Lounge/Dining Room
6.49 m max' by 3.78 m max' red' to 3.08 (21'3" mwith fire setting, double glazed window to the front, sliding patio doors to the rear, radiators and serving hatch to the Kitchen.
Breakfast Kitchen
3.58 m x 2.92 m max' (11'8" m x 9'6" m max')with double drainer sink unit with mixer tap and base unit beneath, work surfacing and recess for cooker and plumbing for washing machine under. Fitted pantry cupboard, further eye-level wall cupboards, double glazed window and door to:
Rear Porch
double windows, door and sink unit.
Bedroom One - Front
3.35m m x 3.56m m max' inc' wardrobes (10'11" m xwith double glazed window and radiator and fitted wardrobes.,
Bedroom Two - Rear
3.13 m inc' wardrobes by 2.78 m (10'3" m inc' wardwith double glazed window, and radiator and the measurements include a fitted wardrobe.
Bedroom Three - Front
3.35 m max' reducing to 2.48 m x 2.16 m (10'11" mwith double door wardrobe, radiator and double glazed window. Fitted eye-level wall cupboard.
The Bathroom
has a coloured suite with panelled bath, wash hand basin and low-level WC, Myra shower fitted over the bath, double glazed window, radiator and tiled areas.
Outside
To the front, there is a large shaped lawn with block paved drive providing parking for a number of vehicles and giving access to the;
Enlarged Garage
6.07 m x 2.61 m (19'10" m x 8'6" m)with electric light, power and personal door into the;
Rear Garden
Private and enclosed, mainly laid to lawn, with perimeter borders stocked with shrubs, plants and apple tree. Garden pond.
GENERAL INFORMATION
We understand the property is freehold and all mains services are connected.
Please note; access will be given from time to time, to the owners of the properties at the rear to maintain their wall/roof and gutters etc.
Energy Efficiency and Environmental Impact

Although these particulars are thought to be materially correct their accuracy cannot be guaranteed and they do not form part of any contract.
Property data and search facilities supplied by www.vebra.com

