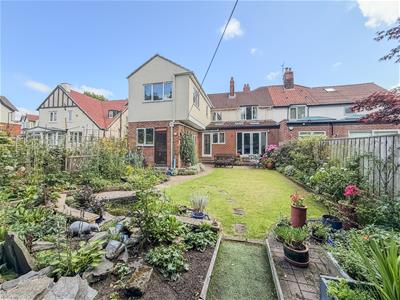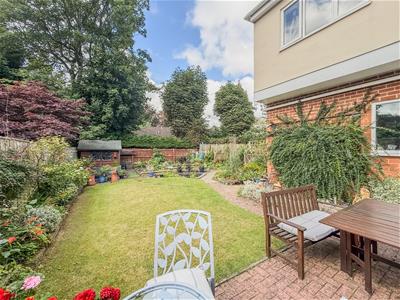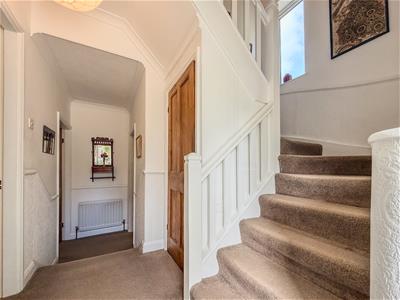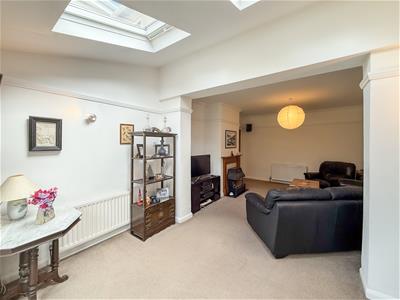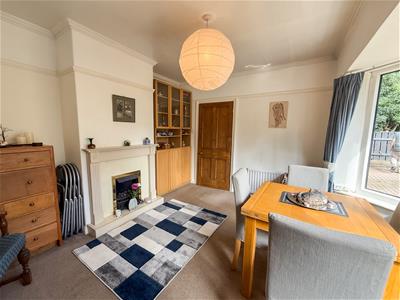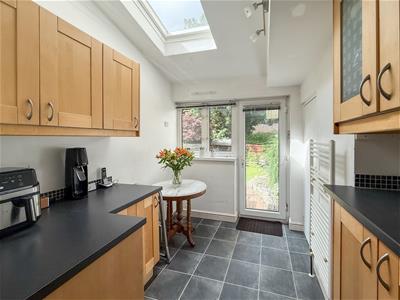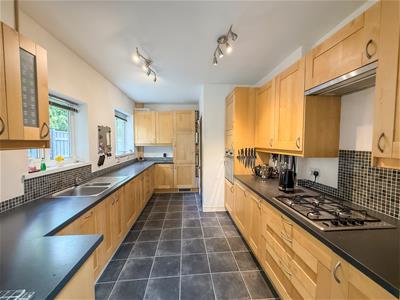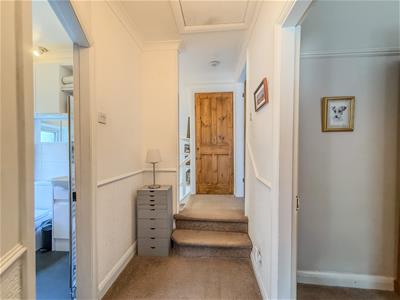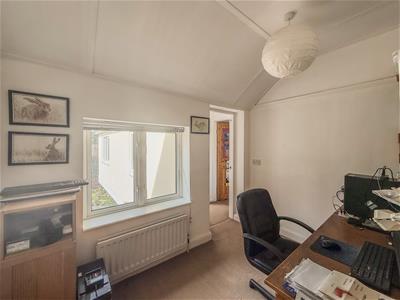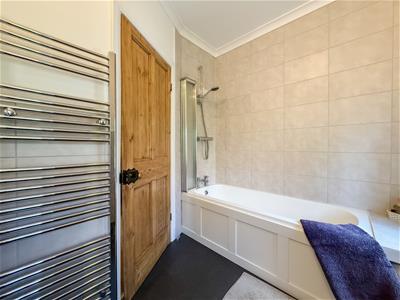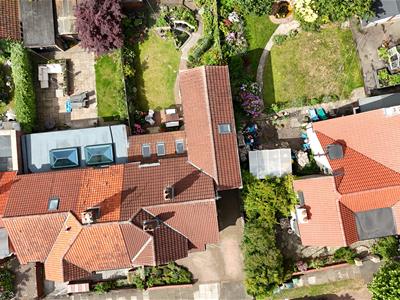
429 Durham Road
Low Fell
Gateshead
NE9 5AN
Lyndhurst Drive, Low Fell, Gateshead
£450,000 Sold (STC)
4 Bedroom House - Semi-Detached
Nestled in the highly desirable area of Low Fell, this extended semi-detached house on Lyndhurst Drive offers a perfect blend of spacious living and modern convenience. With four/five well-proportioned bedrooms, this home is ideal for families seeking comfort and style. Upon entering, you are greeted by three inviting reception rooms, including a charming living room and a dining room, both featuring delightful fireplaces that add character and warmth. The snug or garden room, with its French doors, seamlessly connects the indoor space to the rear patio, creating an ideal setting for entertaining or enjoying quiet moments in the garden. The kitchen is equipped with integrated appliances and leads to a practical utility room, which provides direct access into the spacious garage. The first floor boasts a partially boarded loft and a storage cupboard, ensuring ample space for all your belongings. One of the bedrooms is currently utilised as a home office, catering to the needs of modern living. Three of the bedrooms come with fitted wardrobes, offering both convenience and additional storage. The family bathroom and a separate shower room enhance the functionality of this home, making it suitable for busy family life. The rear garden, laid to lawn and featuring a tranquil garden pond, provides a serene outdoor retreat. The property also benefits from a driveway and a front garden, adding to its curb appeal. Viewings are essential to fully appreciate the charm and spaciousness of this lovely family home. Don't miss the opportunity to make this wonderful property your own.
ENTRANCE PORCH
HALLWAY
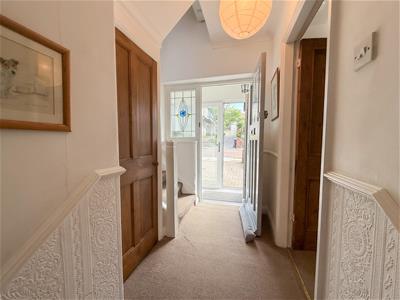
DINING ROOM
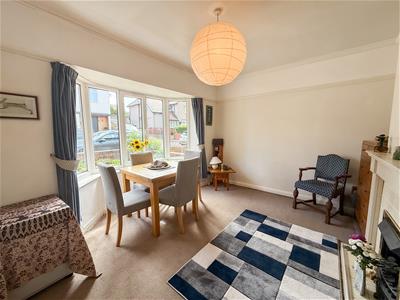 3.96m into alcoves x 3.87m (12'11" into alcoves x
3.96m into alcoves x 3.87m (12'11" into alcoves x
LIVING ROOM
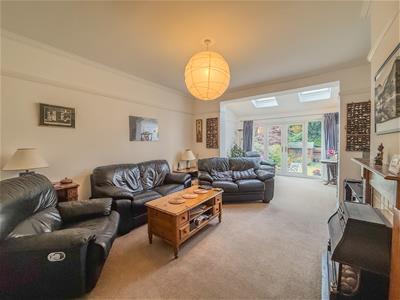 4.08m x 3.97m (13'4" x 13'0")
4.08m x 3.97m (13'4" x 13'0")
GARDEN ROOM
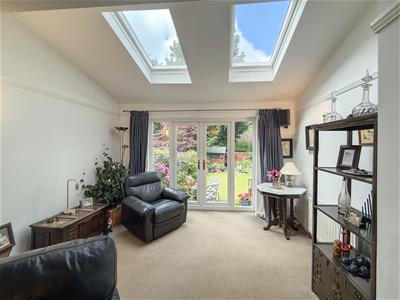 3.72m x 2.97m (12'2" x 9'8")
3.72m x 2.97m (12'2" x 9'8")
KITCHEN
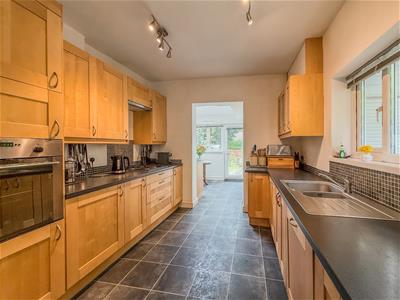 4.70m x 2.98m (15'5" x 9'9")
4.70m x 2.98m (15'5" x 9'9")
UTILITY ROOM
2.73m x 2.19m (8'11" x 7'2")
FIRST FLOOR LANDING
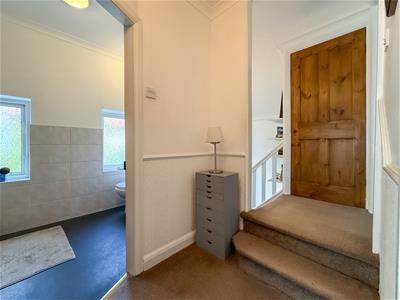
BEDROOM ONE
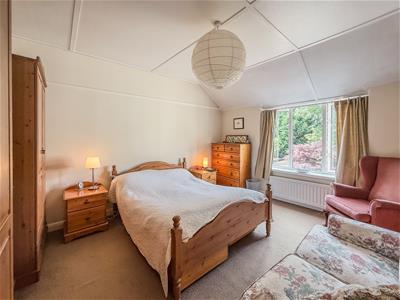 4.26m x 3.40m (13'11" x 11'1")
4.26m x 3.40m (13'11" x 11'1")
SHOWER ROOM
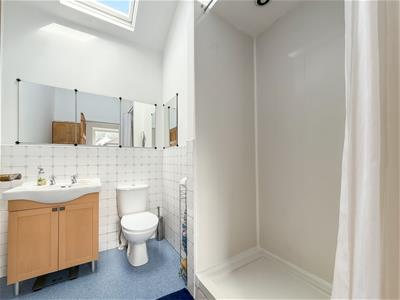 2.42m x 1.60m (7'11" x 5'2")
2.42m x 1.60m (7'11" x 5'2")
BEDROOM TWO
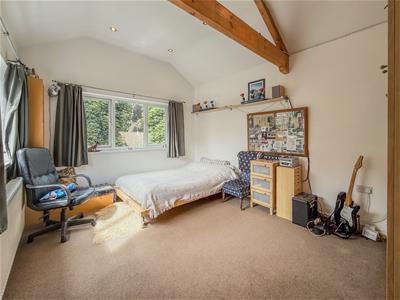 4.26m x 3.46m (13'11" x 11'4")
4.26m x 3.46m (13'11" x 11'4")
BEDROOM THREE
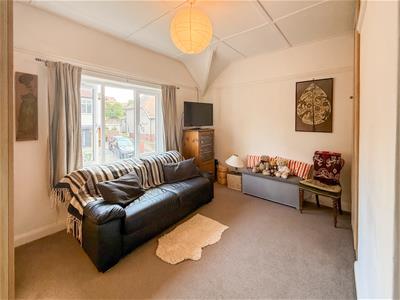 3.92m x 3.27m (12'10" x 10'8")
3.92m x 3.27m (12'10" x 10'8")
BEDROOM FOUR
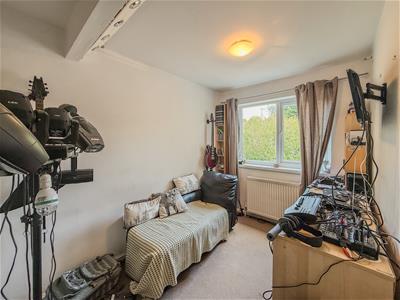 3.40m exc storage x 2.08m (11'1" exc storage x 6'9
3.40m exc storage x 2.08m (11'1" exc storage x 6'9
HOME OFFICE/BEDROOM FIVE
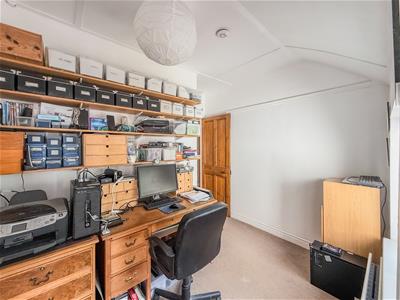 3.00m x 2.07m (9'10" x 6'9")
3.00m x 2.07m (9'10" x 6'9")
FAMILY BATHROOM
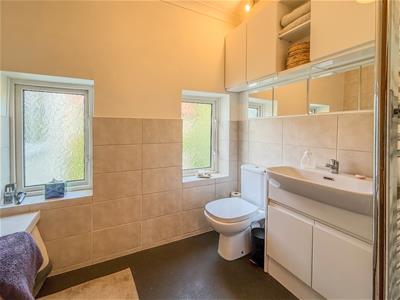 3.55m x 2.02m (11'7" x 6'7")
3.55m x 2.02m (11'7" x 6'7")
GARAGE
8.86m x 3.04m (29'0" x 9'11")
EXTERNAL
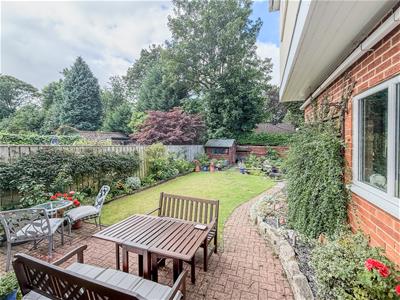
Property disclaimer
IMPORTANT NOTE TO PURCHASERS: We endeavour to make our sales particulars accurate and reliable, however, they do not constitute or form part of an offer or any contract and none is to be relied upon as statements of representation or fact. The services, systems and appliances listed in this specification have not been tested by us and no guarantee as to their operating ability or efficiency is given. All measurements have been taken as a guide to prospective buyers only, and are not precise. Floor plans where included are not to scale and accuracy is not guaranteed. If you require clarification or further information on any points, please contact us, especially if you are travelling some distance to view. Fixtures and fittings other than those mentioned are to be agreed with the seller. We cannot also confirm at this stage of marketing the tenure of this house.
Energy Efficiency and Environmental Impact
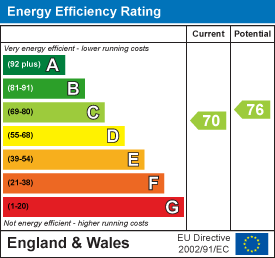
Although these particulars are thought to be materially correct their accuracy cannot be guaranteed and they do not form part of any contract.
Property data and search facilities supplied by www.vebra.com

