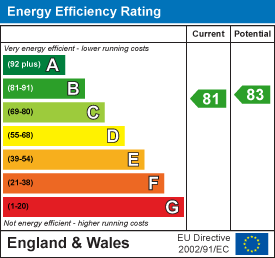Cheviot Way, St. Mary Park, Morpeth, NE61
Offers Over £650,000
4 Bedroom House - Detached
- STUNNING FOUR BEDROOM DETACHED FAMILY HOME
- SITUATED ON A GENEROUS CONRNER PLOT IN MORPETH
- IMPRESSIVE OPEN-PLAN KITCHEN, DINING AND FAMILY SPACE
- PRINCIPAL SUITE WITH WALK-IN DRESSING ROOM AND EN SUITE
- SECOND DOUBLE BEDROOM WITH EN SUITE AND WARDROBES
- DETACHED DOUBLE GARAGE AND MULTI-VEHICLE PARKING SPACE
- LANDSCAPED GARDEN WITH LAWN AND PORCELAIN TERRACE
- BUILT-IN JACUZZI FOR OUTDOOR ENJOYMENT
- SPACIOUS FRONT-ASPECT LOUNGE WITH FEATURE FIREPLACE
- CLOSE TO AMENITIES & EXCELLENT TRANSPORT LINKS
Immaculately Upgraded Four-Bedroom Detached Home, Set on a Generous Corner Plot in the Exclusive Stannington Park Development. Enjoying Two Dressing Rooms, Two En Suites, a Cinema Room, Landscaped Gardens, Electric Gates, and a Detached Double Garage.
Finished to a high specification throughout, this superb family home offers a spacious entrance hall, formal lounge with feature fireplace, separate dining room, and a stunning open-plan kitchen/dining/family space with vaulted ceiling and bi-fold doors to the rear garden. The contemporary kitchen includes quartz worktops, central island, and integrated appliances. Additional ground floor spaces include a cinema room with projector and 120" screen, utility room, ground floor WC, and ample storage. The property offers four double bedrooms—two with en suite shower rooms and dressing rooms—plus a stylish family bathroom with separate shower.
Located close to the sought-after village of Stannington, Morpeth, this home enjoys excellent access to local countryside, well-regarded schools, and the nearby market town of Morpeth for shopping, dining, and rail links. The A1 is easily accessible for commuting to Newcastle and beyond.
Internal accommodation briefly comprises: Entrance into a welcoming hallway featuring 'Amtico' flooring and a staircase rising to the first floor. Off the hallway is a cloakroom/WC, and a set of double doors leads into the lounge with a feature fireplace and gas living flame fire. Another set of double doors provides access to the formal dining room.
To the rear of the home is a striking open-plan kitchen/dining/family room. The kitchen is finished in a contemporary style, with quartz work surfaces and a central island. Integrated appliances include an induction hob with extractor hood, wine fridge, dishwasher, fridge, freezer, coffee machine, and combination microwave oven. The dining area features a vaulted ceiling and bi-fold doors opening onto the rear garden.
Also accessed from the kitchen is a separate utility room fitted with an additional integrated fridge, integral washer dryer, and quartz work surfaces. A versatile fourth reception room—currently used as a cinema room—is fitted with a 120" screen, projector, and HD/3D capability.
Upstairs, the first-floor landing gives access to four bedrooms. The principal bedroom includes a walk-in dressing room, and an en suite shower room. The second double bedroom also benefits from built-in wardrobes and an en suite shower room. There are two further double bedrooms, both with fitted wardrobes, and a well-appointed family bathroom with a separate shower.
Externally, the property is accessed via electrically operated gates and a pillared entrance, leading to a large block-paved driveway with space for several vehicles and a detached double garage. The landscaped gardens include a manicured lawn, porcelain flagged entertaining terrace, and a jacuzzi.
ON THE GROUND FLOOR
Entrance Hall
Office/ Snug
4.22m x 3.91m (13'10" x 12'10")Measurements taken from widest points
Lounge
4.67m x 5.56m (15'4" x 18'3")Measurements taken from widest points
Cinema Room
3.19m x 5.60m (10'6" x 18'4")Measurements taken from widest points
WC
1.86m x 1.30m (6'1" x 4'3")Measurements taken from widest points
Utility Room
1.73m x 2.47m (5'8" x 8'1")Measurements taken from widest points
Kitchen/Diner/ Family Room
11.39m x 4.34m (37'4" x 14'3")Measurements taken from widest points
ON THE FIRST FLOOR
Landing
Bedroom
4.64m x 3.72m (15'3" x 12'2")Measurements taken from widest points
Walk-in Wardrobe
En-suite
2.41m x 1.74m (7'11" x 5'9")Measurements taken from widest points
Bedroom
4.49m x 2.95m (14'9" x 9'8")Measurements taken from widest points
Dressing Area
En-suite
Bedroom
3.22m x 5.48m (10'7" x 18'0")Measurements taken from widest points
Bedroom
2.95m x 3.56m (9'8" x 11'8")Measurements taken from widest points
Bathroom
2.62m x 2.28m (8'7" x 7'6")Measurements taken from widest points
Disclaimer
The information provided about this property does not constitute or form part of an offer or contract, nor may be it be regarded as representations. All interested parties must verify accuracy and your solicitor must verify tenure/lease information, fixtures & fittings and, where the property has been extended/converted, planning/building regulation consents. All dimensions are approximate and quoted for guidance only as are floor plans which are not to scale and their accuracy cannot be confirmed. Reference to appliances and/or services does not imply that they are necessarily in working order or fit for the purpose.
Energy Efficiency and Environmental Impact

Although these particulars are thought to be materially correct their accuracy cannot be guaranteed and they do not form part of any contract.
Property data and search facilities supplied by www.vebra.com
.png)






































