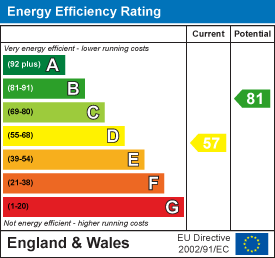
1336 London Road
Leigh-on-Sea
SS9 2UH
Sydney Road, Leigh-On-Sea
Price Guide £400,000
3 Bedroom House - Semi-Detached
- Highlands Estate Location
- West Leigh School catchment
- Garage and a parking space
- West backing garden
- Three good sized bedrooms
- Three reception rooms
- Very quiet road
- Walk to Leigh Station
- Walk to the Broadway and Old Leigh
- Open plan kitchen-diner
* £400,000- £450,000 * PARKING AND A GARAGE * WEST LEIGH SCHOOL CATCHMENT * HIGHLANDS ESTATE * WEST BACKING GARDEN * THREE RECEPTION AREAS * DOWNSTAIRS W/C * WALK TO LEIGH STATION * This deceptively spacious family home offers three great sized bedrooms and a family bathroom upstairs, while downstairs you will find a spacious front lounge, open plan kitchen-diner, downstairs w/c and a bright conservatory leading out onto a west backing garden. There is direct access to a parking space and because of the position of the garage, it could easily be converted into an office or garden room. The frontage consists of a beautifully well-kept garden with side access. The property is proudly located within the Highlands Estate and is only a short walk to amenities and travel links, including Leigh Station and the Broadway/Old Leigh. West Leigh and Belfairs are both within the catchment area.
Council Tax Band: D
Frontage
Driveway leading to allocated parking space and a garage to the rear, mature planting borders, shingle area, paved pathway with fencing leading to front door.
Front Porch
UPVC double glazed obscured front door, tiled flooring, pendant light.
Entrance Hall
4.19m x 1.91m (13'9 x 6'3)Aluminum double-glazed front door, winder staircase with storage underneath, radiator, dado rail, skirting and carpet.
Downstairs WC
1.35m x 0.79m (4'5 x 2'7)Obscured window-to-side aspect, wall-mounted wash basin with traditional chrome taps, WC, and lino-tiled flooring.
Front Lounge
4.60m x 3.58m (15'1 x 11'9)Aluminum double-glazed windows to front aspect, feature fireplace, coving, dado rail, skirting, radiator, carpet.
Kitchen-Diner
4.62m x 3.07m (15'2 x 10'1)Aluminium double-glazed door and windows to rear aspect, French doors for access to the conservatory, white shaker style kitchen units both wall mounted and base level comprising; stainless steel sink and drainer with chrome mixer tap and a tiled splashback, four ring burner gas hob and oven, space for under counter fridge and freezer, space for washing machine, radiator, skirting, lino tiled flooring.
Conservatory
2.29m x 1.80m (7'6 x 5'11)UPVC double glazed window to rear aspect, wooden and obscured glazed door to side aspect, skirting radiator and lino tiled flooring.
First Floor Landing
Loft access, airing cupboard housing an 'Ideal' boiler, dado rail, skirting and carpet.
Master Bedroom
4.60m x 3.23m >2.54m (15'1" x 10'7" >8'4)Two sets of UPVC double glazed windows to rear aspect, two sets of inbuilt wardrobe, radiator, coving, skirting, carpet.
Bedroom Two
3.63m x 2.21m (11'11 x 7'3)UPVC double-glazed window to front aspect, built-in wardrobe, radiator, skirting, carpet.
Bedroom Three
2.67m x 2.34m (8'9 x 7'8)UPVC double glazed window to front aspect, radiator, coving, skirting, carpet.
Family Bathroom
3.33m x 1.42m (10'11 x 4'8)UPVC double glazed obscured window-to-side aspect, low-level WC, bath with shower over, pedestal washbasin with chrome taps, wall-mounted mirrored cupboard, radiator, floor-to-ceiling wall tiles, lino tile flooring.
West Backing Rear Garden
Patio area, access to the conservatory, side access to the garage (fit for an office or garden room conversion because of its position), mature planting boarders, shingled area, side access.
Garage
Hardstanding for one parking space outside the garage and one space in the garage, up and over door.
Agent Notes:
Council Tax Band: D
Energy Efficiency and Environmental Impact

Although these particulars are thought to be materially correct their accuracy cannot be guaranteed and they do not form part of any contract.
Property data and search facilities supplied by www.vebra.com



















