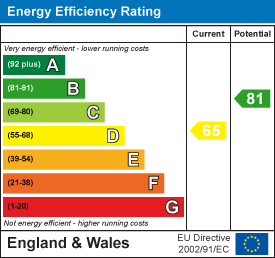
86B High Street
Ilford
Essex
IG6 2DR
Hamilton Avenue, Barkingside
Price guide £650,000 Sold (STC)
4 Bedroom House - End Terrace
***Guide Price £650,000 - £675,000 *** Hamilton Avenue in Barkingside, this immaculate four-bedroom end of terrace house presents an exceptional opportunity for families and investors alike. The property boasts two spacious reception rooms, providing ample space for relaxation and entertaining. With four well-proportioned bedrooms, there is plenty of room for everyone to enjoy their own private space. The house features two modern bathrooms, ensuring convenience for busy households. The property is in superb condition, having been well-maintained and thoughtfully extended, offering a perfect blend of contemporary living and traditional charm. One of the standout features of this home is the potential for further development, allowing you to tailor the space to your specific needs and preferences. Additionally, the property includes parking for two vehicles, a valuable asset in this sought-after area.
Situated in a great residential location, this home is conveniently close to local amenities, including shops, schools, and parks, making it an ideal choice for families. With its attractive features and prime location, this property is not to be missed. Whether you are looking to settle down or invest, this end of terrace house on Hamilton Avenue is a remarkable find.
ENTRANCE PORCH
2.01m x 0.76m (6'7 x 2'6)Double glazed UPVC double doors with fixed sidelights and fanlights, wood strip flooring, UPVC leaded light obscure double glazed door with fixed sidelights leading to:
ENTRANCE HALL
4.67m x 24.69m max (15'4 x 81 max)Wood strip flooring, double radiator, dado rail, stairs to first floor, understairs storage cupboard, coved cornice, further doors to:
RECEPTION ONE
4.67m into bay x 3.66m (15'4 into bay x 12')Six light double glazed bay with coloured leaded light style fanlights over, wood strip flooring, feature fireplace with tiled hearth, coved cornice, double radiator.
RECEPTION TWO
3.73m x 3.51m (12'3 x 11'6)Wood strip flooring, feature fireplace with stone hearth, coved cornice, double radiator, open to:
L-SHAPED KITCHEN/DINER EXTENSION
5.84m x 5.03m to extremes (19'2 x 16'6 to extremesRange of wall and base units, working surfaces, cupboards and drawers, one and half bowl sink top unit with mixer tap, five burner Range oven with extractor hood over, integrated dishwasher, recess for fridge/freezer, plumbing for washing machine, part tiled walls, spotlights to ceiling, cupboard housing Worcester combi boiler, large lantern top double glazed skylight window with spotlights, two double radiators, double glazed double doors with sidelights leading to rear garden, double glazed window, double glazed door to rear garden,
CLOAKROOM
1.37m x 0.84m (4'6 x 2'9)Low level wc, wood strip flooring, wash hand basin, radiator, extractor fan.
FIRST FLOOR LANDING
2.84m x 2.03m (9'4 x 6'8)Obscure double glazed window with fanlight over, wood strip flooring, stairs to loft room, doors to:
BEDROOM ONE
4.67m into bay x 3.66m (15'4 into bay x 12')Six light double glazed bay with coloured leaded light fanlights over, double radiator, wood strip flooring.
BEDROOM TWO
3.89m x 3.78m (12'9 x 12'5)Three light double glazed window with fanlights over, wood strip flooring, coved cornice.
BEDROOM THREE
2.57m x 2.03m (8'5 x 6'8)Three light double glazed oriel bay with coloured leaded light style fanlights over, wood strip flooring, picture rail, double radiator.
BATHROOM
2.03m x 1.88m (6'8 x 6'2)Tiled enclosed bath with mixer tap, additional mixer tap with shower unit with hand held attachment and Rainforest shower head over, double radiator, heated towel rail, pedestal wash hand basin with mixer tap, low level wc, tiled walls, tiled floor, extractor fan, two light obscure double glazed window with fanlight over.
SECOND FLOOR LANDING
Double glazed skylight window, door to:
BEDROOM FOUR/LOFT ROOM
5.89m x 5.64m to extremes (19'4 x 18'6 to extremesTwo light double glazed Velux window, further three light double glazed window to rear, two double radiators, eaves storage, wood strip flooring, spotlights to ceiling.
SHOWER ROOM
1.91m x 1.75m (6'3 x 5'9)Corner shower unit with mixer tap and shower attachment, low level wc, pedestal wash hand basin with mixer tap, radiator, tiled walls, tiled floor, obscure double glazed window with fanlight over.
REAR GARDEN
Patio area, lawn insert, shrub borders, further flower beds and shrubs to rear, shed on hardstanding, outside lights, door to:
STORAGE ROOM
3.56m x 2.49m (11'8 x 8'2)Power and lighting, pedestrian side access to front and rear.
FRONT GARDEN
Paved front garden providing OFF STREET PARKING. Mature shrub borders.
COUNCIL TAX
London Borough of Redbridge - Band E
AGENTS NOTE
Arbon & Miller inspected this property and will be only too pleased to provide any additional information as may be required. The information contained within these particulars should not be relied upon as statements or a representation of fact and photographs are for guidance purposes only. Services and appliances have not been tested and their condition will need to be verified. All guarantees need to be verified by the respective solicitors.
Energy Efficiency and Environmental Impact

Although these particulars are thought to be materially correct their accuracy cannot be guaranteed and they do not form part of any contract.
Property data and search facilities supplied by www.vebra.com




























