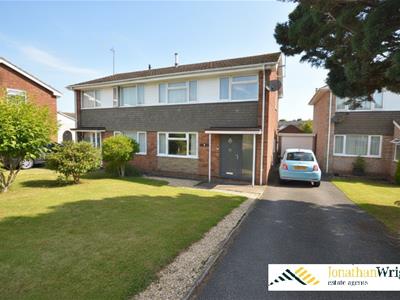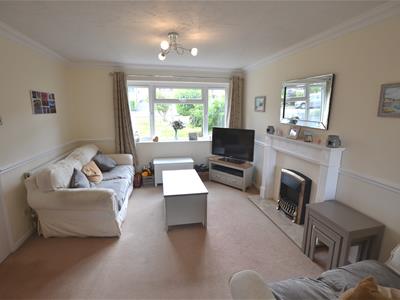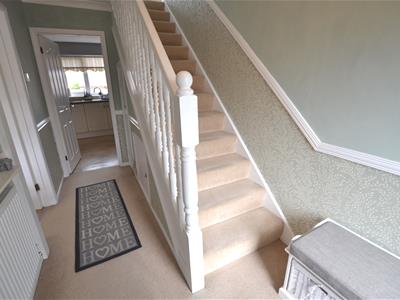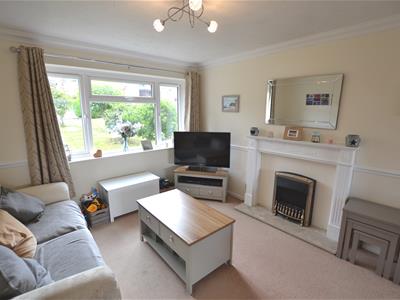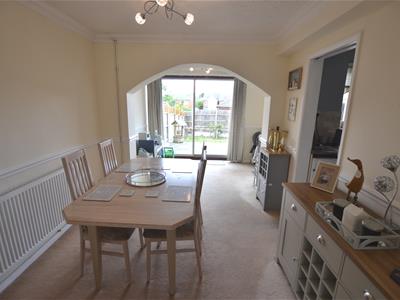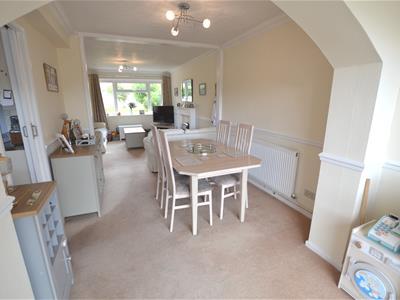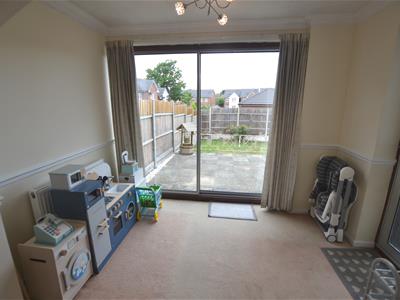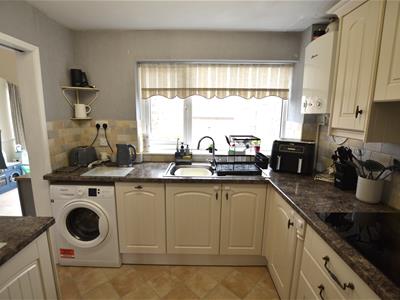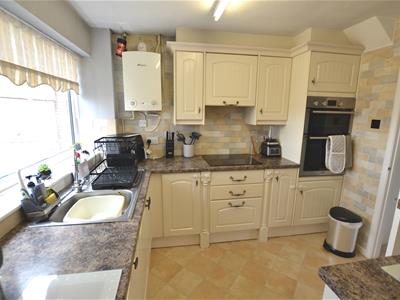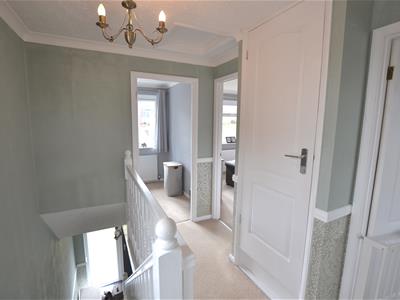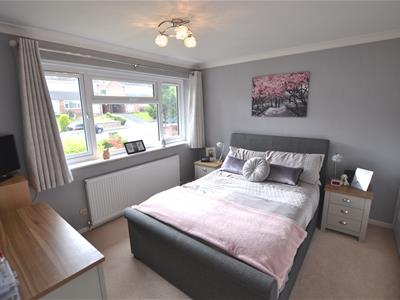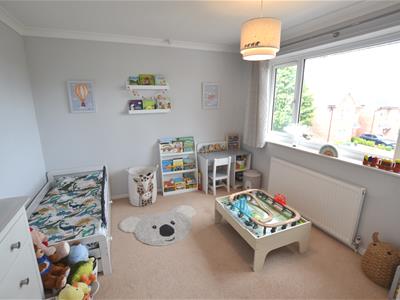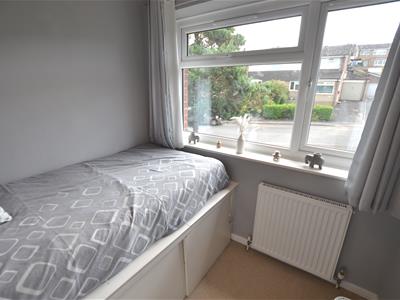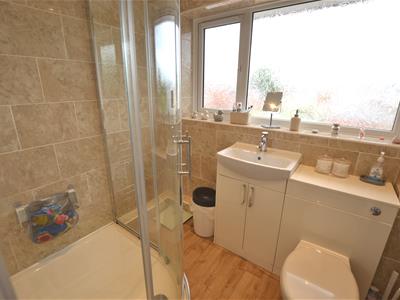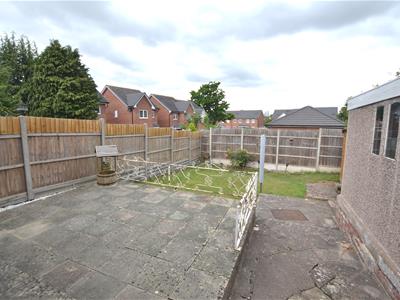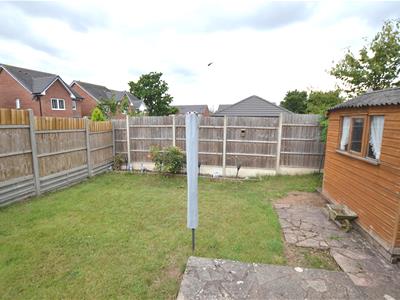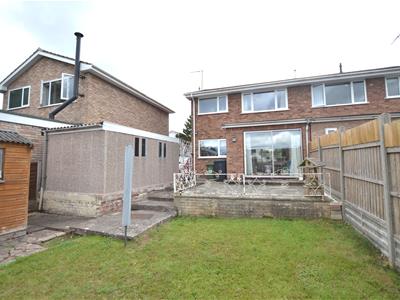
26 High Street
Leominster
Herefordshire
HR6 8LZ
Westcroft, Leominster
£237,950
3 Bedroom House - Semi-Detached
- Spacious Semi-Detached House
- 3 Bedrooms
- Lounge
- Good size Dining Room
- Well Fitted Kitchen
- Modern Shower Room
- Secure rear Garden
- Private Drive
- Garage
A modern semi-detached house offering spacious and well presented, gas fired centrally heated and double glazed accommodation to include a reception hall, lounge, good sized dining room, a well fitted kitchen, 3 bedrooms, a modern shower room and outside a garden to front, a safe and secure garden to rear, a driveway with parking for vehicles and a detached garage.
The property is situated in a sought after cul-de-sac position and within walking distance of Leominster's town centre and amenities which include a wide range of shops and supermarkets, schooling, a sports centre with a swimming pool and a train station.
A composite entrance door with a UPVC double glazed window casement to the side opens into a welcoming reception hall, having a dado rail, a door into a useful understairs storage cupboard and a door giving access into the lounge.
The good sized lounge has a feature fireplace with an electric fire standing on a raised hearth with a fire surround and mantel shelf over. There is also a UPVC double glazed window to the front, dado rail and an archway giving access into the dining room.
The spacious dining room has ample room for a family sized dining table, a dado rail, a double glazed sliding door giving access to a rear patio and a double glazed door opening to the side. From the reception hall, a door then opens into the kitchen which can also be accessed off the dining room.
The kitchen is well fitted and includes a working surface with an inset sink unit with mixer tap over, cupboards under and the working surfaces continue with base units to include cupboards and doors. Under the working surface is planned space for plumbing and washing machine and built into the working surface is an electric Bosch hob with a concealed extractor fan and light over and situated in the housing unit is a Hotpoint electric double oven with cupboards over and under. The kitchen also has an integral dishwasher, fridge and freezer, a range of matching eye-level cupboards, tiled splashback, a UPVC double glazed window over looking the rear garden and situated in the kitchen is Worcester gas fired boiler heating hot water and radiators as listed.
From the reception hall a staircase rises up to the first floor landing with an inspection hatch to the loft space up above, a UPVC double glazed window to side and a door into a linen cupboard with shelving. Doors then lead off the bathroom and bedrooms as listed.
Bedroom one is a good sized double bedroom with built in double wardrobe fitment and a UPVC double glazed window to the front.
Bedroom two is also a good sized double bedroom and has a UPVC double glazed window with an open out look to the rear and double opening doors into a built in wardrobe fitment.
Bedroom three has built in cabin bed with storage under and a UPVC double glazed window to the front.
From the landing a door opens into a modern fitted shower room having a large corner shower cubicle with sliding doors and an electric shower over. There is also a vanity unit with an inset sink unit, low flush WC and storage cupboard. The shower room is tiled from floor to ceiling height and has a frosted UPVC double glazed window to rear and a heated towel rail.
OUTSIDE
The property is situated in a sought after cul-de-sac position and is approached to the front over a pedestrian pathway and onto a tarmac driveway with parking for vehicles. Also to the front is a lawned garden with stoned borders and at the end of the driveway isan up and over door giving access into a garage.
GARAGE
The garage has has windows to the side.
At the end of the driveway there is secure gated access to the rear garden.
REAR GARDEN
The property enjoys a private and secure rear garden which has a large slabbed patio seating area with an outside cold water tap and steps then lead down to a lawned garden with an attractive floral border and situated in the garden is a well maintained timber built storage shed.
SERVICES
The property has all main services connected and gas fired central heating.
Reception Hall
Lounge
3.96m x 3.48m (13' x 11'5)
Dining Room
4.57m x 2.74m (15' x 9')
Kitchen
2.87m x 2.54m (9'5 x 8'4)
Bedroom One
3.05m x 3.23m (10' x 10'7)
Bedroom Two
3.23m x 3.05m (10'7 x 10')
Bedroom Three
2.06m x 2.06m (6'9 x 6'9)
Shower Room
Garage
5.05m x 2.49m (16'7 x 8'2)
Energy Efficiency and Environmental Impact

Although these particulars are thought to be materially correct their accuracy cannot be guaranteed and they do not form part of any contract.
Property data and search facilities supplied by www.vebra.com
