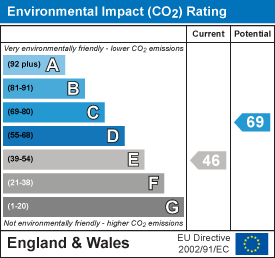.png)
13 Duke Street
Darlington
County Durham
DL3 7RX
Alwyn Road, Darlington
Offers In The Region Of £179,950
3 Bedroom House - Semi-Detached
Situated in a much sought after road in the Harrowgate Hill area, we are delighted to offer for sale this outstanding and immaculately presented Three Bedroomed Semi-Detached Residence.
Warmed by Gas Central Heating, and with the benefit of Double Glazing, the spacious accommodation boasts an open plan Lounge/Dining Room with attractive window shutters and log burner, the accommodation briefly comprises: Reception Hallway with spindle balustrade staircase to the first floor, stunning open plan Lounge/Dining Room with double glazed patio doors leading to the Conservatory, and a superb Kitchen, which has been refitted with a range of units, complimentary work surfaces and integrated appliances.
To the first floor there is a spacious and light Landing area, Three good sized Bedrooms, two of which boast a range of fitted wardrobes with sliding mirrored doors, and Bathroom/wc, which boasts an attractive free-standing claw foot bath, which is fully tiled with separate shower cubicle.
Externally, the block paved driveway allows for off street parking for a small vehicle and the gardens to the front are enclosed by a brick wall. The delightful enclosed rear garden has a decking entertaining area, lawn and block paved patio. In addition, there is a detached garage with roller door.
In our opinion, viewing is highly recommended at the earliest opportunity of this property, which is presented to a high standard.
RECEPTION HALLWAY
Double glazed entrance door opening into the spacious hallway, with quality Karndean flooring and attractive spindle balustrade staircase leading to the first floor with useful storage cupboard housing the wall mounted gas central heating boiler.
LOUNGE/DINING ROOM
8.15m x 3.81m (26'9" x 12'6")Spacious open plan room with double glazed bay window to the front aspect with quality wooden shutters, attractive log burner, Karndean flooring, coving to the ceiling and patio doors opening to the:
CONSERVATORY
2.67m x 2.67m (8'9" x 8'9")Laminate flooring, spotlights and double glazed patio doors giving access to the rear garden.
KITCHEN
3.84m x 2.69m (12'7" x 8'10")Partially tiled and fitted with a range of high gloss wall, floor and drawer units, complimentary work preparation surfaces, ceramic sink unit, tiled surrounds, plumbing for an automatic washing machine, integrated dishwasher, fridge and freezer, gas hob, electric oven and extractor fan, double glazed windows to the side and rear aspect.
FIRST FLOOR
LANDING
Spacious area with double glazed window to the side aspect, useful storage cupboard, access to the attic, which is boarded with light and power.
BEDROOM 1
3.81m x 3.61m (12'6" x 11'10")Double glazed window to the rear aspect, fitted wardrobes with sliding mirrored doors, and coving to the ceiling.
BEDROOM 2
3.81m x 3.20m (12'6" x 10'6")Double glazed window to the front aspect, fitted wardrobes with sliding mirrored doors, and coving to the ceiling.
BEDROOM 3
2.08m x 2.87m (6'10" x 9'5")Double glazed window to the front aspect and coving to the ceiling.
BATHROOM/WC
Fully tiled and fitted with a white suite, boasting a free-standing bath with claw feet, white w/c and handbasin, separate shower cubicle with glass surround and overhead shower, chrome heated towel rail, extractor fan, ceramic tiled floor and double glazed window to the side aspect.
EXTERNALLY
The block paved driveway allows for off street parking for a small vehicle and the gardens to the front are enclosed by a brick wall with wrought iron gate, and timber gates lead to the detached garage, with roller door, workshop to the rear with light and power. The delightful enclosed rear garden has a raised decking entertaining area, lawn and block paved patio, useful storage shed, outside light and water tap.
Energy Efficiency and Environmental Impact


Although these particulars are thought to be materially correct their accuracy cannot be guaranteed and they do not form part of any contract.
Property data and search facilities supplied by www.vebra.com




















