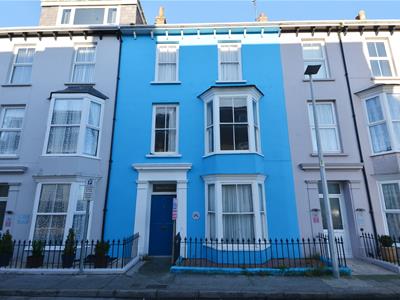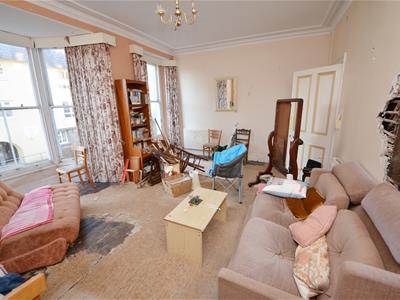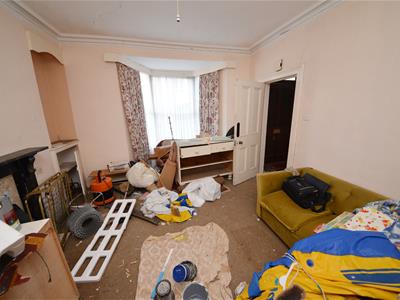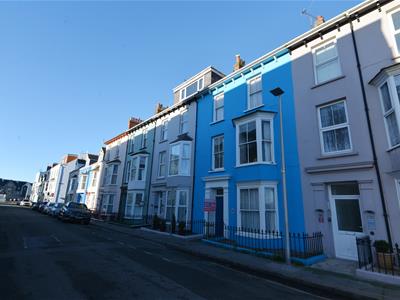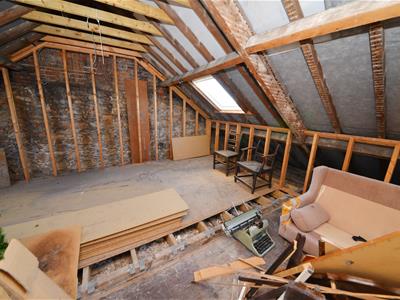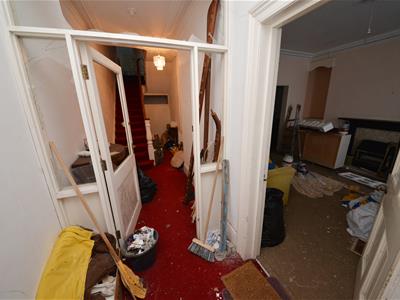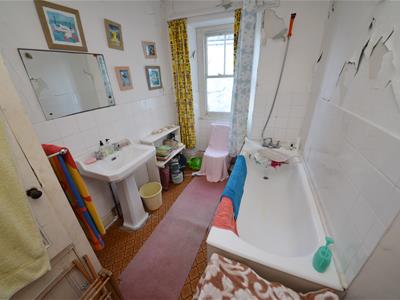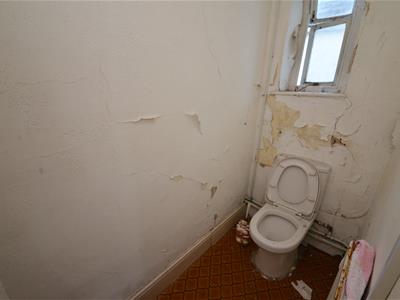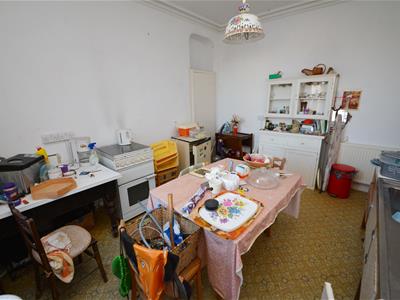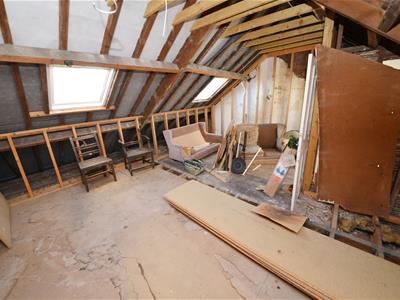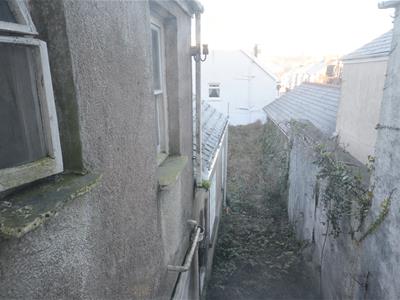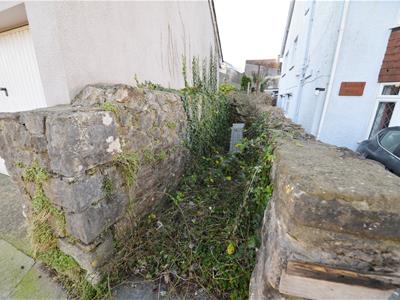
Lock House, St Julian Street
Tenby
Dyfed
SA70 7AS
South Cliff Street, Tenby
£325,000 Sold (STC)
6 Bedroom House
- Townhouse with Garden
- Renovation Project
- Repair and Refurbishment Required
- Close to Town Centre
- Quiet Location
- 200m to Seafront
- Registered as 2 Flats
A large townhouse in a desirable location just outside of the Town Centre, only 200m away from the seafront. The house is currently registered as 2 flats, but it would make an impressive property set over 4 floors.
The property requires extensive repair and improvement throughout, and would make an exciting renovation project.
The house has the benefit of a large rear garden, which can also be accessed via a side-lane from Picton Road. Also, there is residents' permit parking scheme on the road outside.
*Garden Flat*
Both the ground floor and upper flat are accessed through the main front door, via an internal porch. The ground floor of the property has the benefit of access to the garden from the rear. It comprises a spacious lounge to the front, opening into a dining room/kitchen, with 3 bedrooms and a bathrooms to rear.
There is also access to the basement from the rear hallway, underneath the main staircase.
Lounge (Garden Flat)
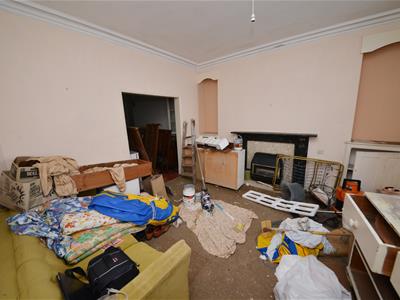 4.9 into bay x 3.7 (16'0" into bay x 12'1")
4.9 into bay x 3.7 (16'0" into bay x 12'1")
Kitchen/Dining Room (Garden Flat)
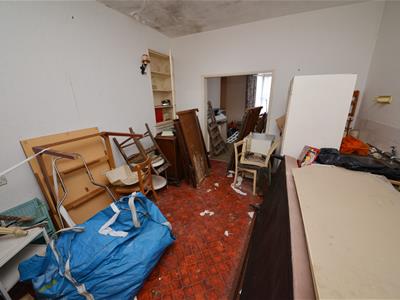 4.4 x 3.5 (14'5" x 11'5")
4.4 x 3.5 (14'5" x 11'5")
Bedroom 1 (Garden Flat)
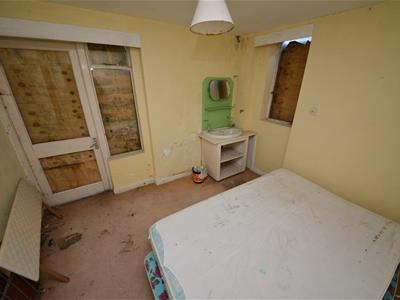 2.9 x 2.8 (9'6" x 9'2")
2.9 x 2.8 (9'6" x 9'2")
Bedroom 2 (Garden Flat)
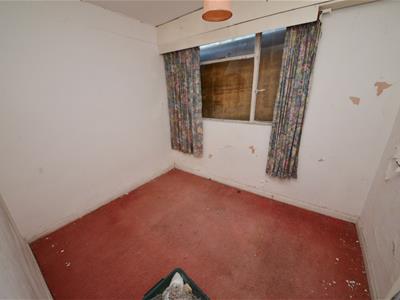 2.8 x 2.1 (9'2" x 6'10")
2.8 x 2.1 (9'2" x 6'10")
Bedroom 3 (Garden Flat)
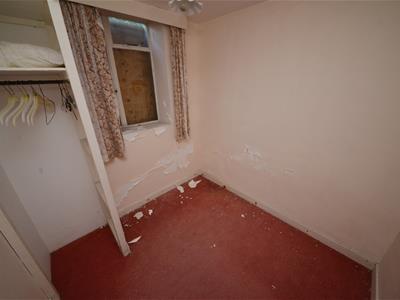 2.1 x 2 (6'10" x 6'6")
2.1 x 2 (6'10" x 6'6")
Bathroom (Garden Flat)
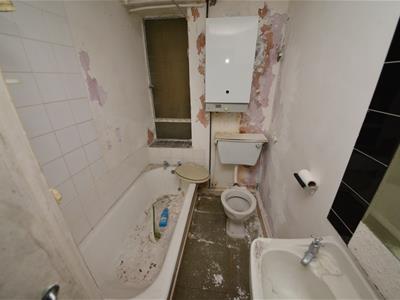
*Upper Flat*
The rest of the property is set over the 1st - 3rd floors. It comprises 3 bedrooms, lounge, kitchen, bathroom and separate WC, with large attic space.
Lounge
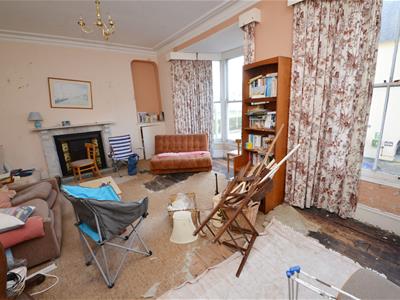 5.3 x 3.5 (17'4" x 11'5")
5.3 x 3.5 (17'4" x 11'5")
Kitchen
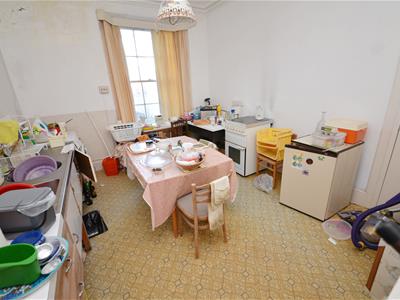 4.1 x 3.3 (13'5" x 10'9")
4.1 x 3.3 (13'5" x 10'9")
Bedroom 1
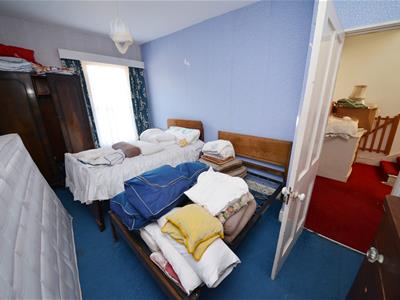 4.7 x 2.7 (15'5" x 8'10")
4.7 x 2.7 (15'5" x 8'10")
Bedroom 2
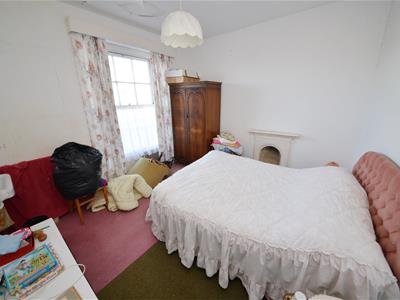 3.3 x 3.1 (10'9" x 10'2")
3.3 x 3.1 (10'9" x 10'2")
Bedroom 3
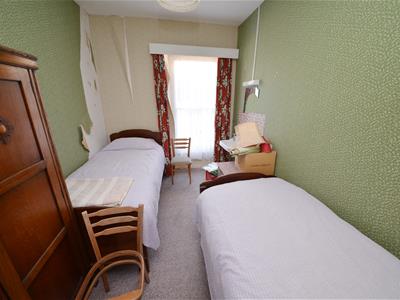 4 x 2.4 (13'1" x 7'10")
4 x 2.4 (13'1" x 7'10")
Half Landing
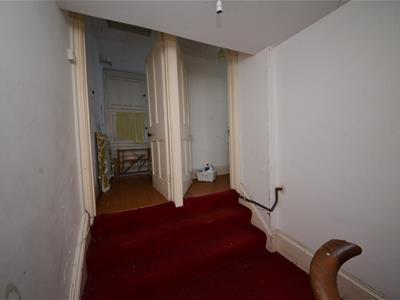 (3m x 2.2m max)
(3m x 2.2m max)
Attic Room
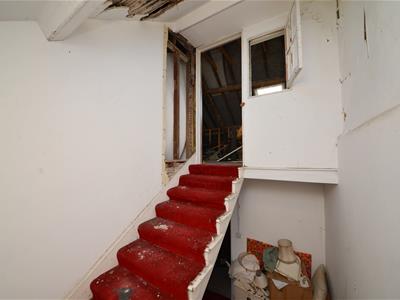 5.3 x 5.1 (17'4" x 16'8")
5.3 x 5.1 (17'4" x 16'8")
Garden
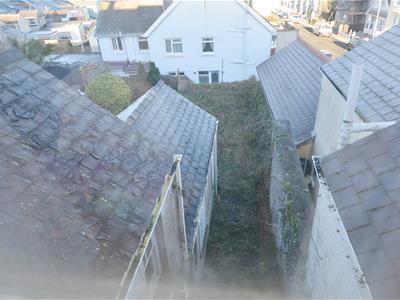 The rear garden is enclosed by a stone wall, and accessed from both the rear of the house, and via an access lane off Picton Road.
The rear garden is enclosed by a stone wall, and accessed from both the rear of the house, and via an access lane off Picton Road.
Please Note
We are advised that mains gas, water and electric is connected to the property.
Council tax:
Flat 1 = Band D
Flat 2 = Band E
Energy Efficiency and Environmental Impact

Although these particulars are thought to be materially correct their accuracy cannot be guaranteed and they do not form part of any contract.
Property data and search facilities supplied by www.vebra.com
