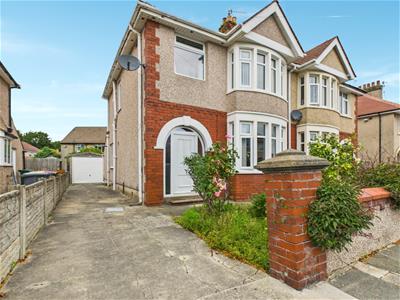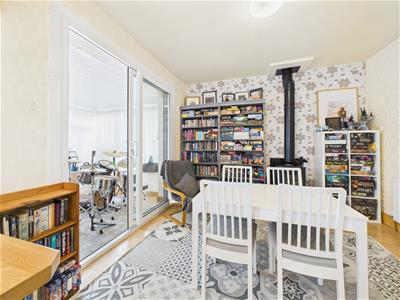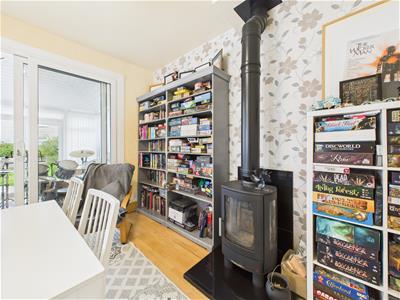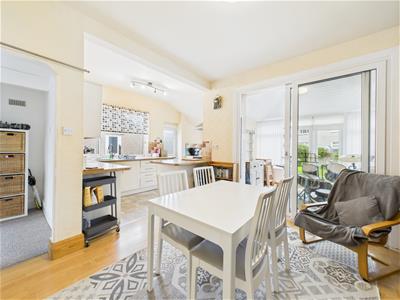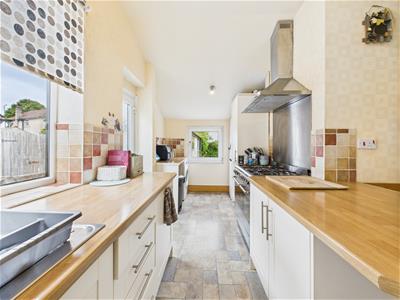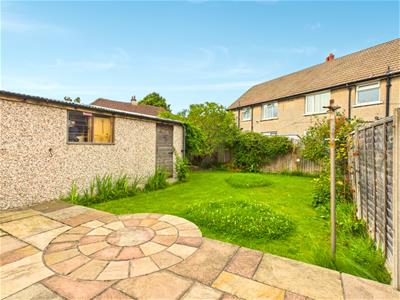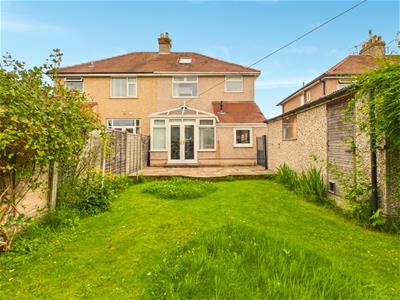
83 Bowerham Road
Lancaster
Lancashire
LA1 4AQ
Beaufort Road, Morecambe
Asking Price £275,000
3 Bedroom House - Semi-Detached
- NO CHAIN
- SEMI-DETACHED
- THREE BEDROOMS
- LOFT ROOM
- TWO RECEPTION ROOMS
- MULTI FUEL STOVE
- CONSERVATORY
- DETACHED GARAGE
- DESIRABLE AREA
- WITHIN WALKING DISTANCE OF BARE AND TORRISHOLME VILLAGES
Step inside this beautifully presented three-bedroom semi-detached home, nestled in a quiet road just off Broadway, a location loved for its friendly neighbourhood and easy access to everything Lancaster & Morecambe has to offer.
From the moment you enter, there’s an undeniable sense of warmth and comfort. The lounge invites you to relax, while the heart of the home, the open-plan kitchen and dining area, is perfect for everyday family living. A charming multi-fuel stove adds character and cosiness, making it the perfect spot to gather in the winter months. The kitchen is well fitted and functional, and the addition of the conservatory, with peaceful views over the rear garden, creates a light and airy extension to the living space.
Upstairs, you’ll find three well-proportioned bedrooms and a modern shower room. The second floor has a loft room, which would make an ideal office or guest room. Outside, the property continues to impress with a detached garage and an enclosed, neatly maintained garden, perfect for children and entertaining.
The location is ideal for families, with highly regarded schools such as Morecambe Bay Academy close by. You’re also within walking distance of Bare and Torrisholme villages, the promenade, and Bare Lane railway station, making commuting and weekend strolls by the sea wonderfully easy.
This is more than a house, it’s a home ready to make memories in and is offered with no onward chain.
Entrance Hallway
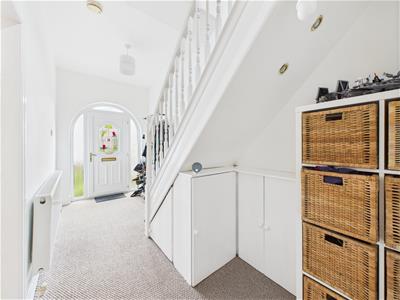 Stairs to the first floor, cupboard housing the gas & electric meters, carpeted floor, radiator.
Stairs to the first floor, cupboard housing the gas & electric meters, carpeted floor, radiator.
Lounge
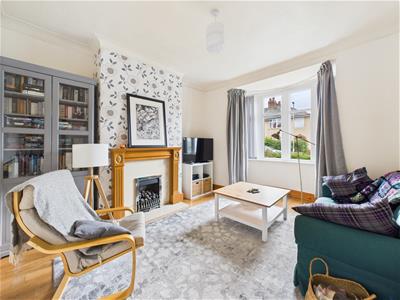 Double-glazed bay window to the front, bookcase, wood surround fireplace with inset coal effect gas fire, wood flooring, radiator.
Double-glazed bay window to the front, bookcase, wood surround fireplace with inset coal effect gas fire, wood flooring, radiator.
Dining Room/Family Room
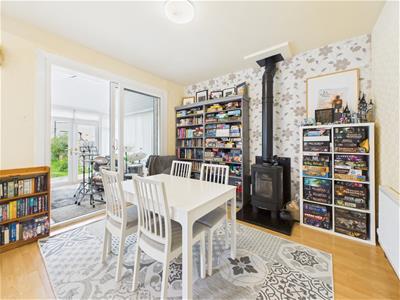 Double-glazed sliding doors leading to the conservatory, multi-fuel stove set on a marble hearth, bookshelf, laminate floor, radiator.
Double-glazed sliding doors leading to the conservatory, multi-fuel stove set on a marble hearth, bookshelf, laminate floor, radiator.
Conservatory/Sunroom
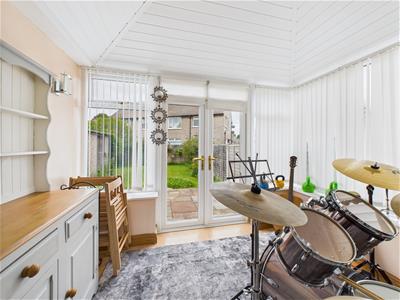 Double-glazed patio doors to the garden, laminate floor.
Double-glazed patio doors to the garden, laminate floor.
Kitchen
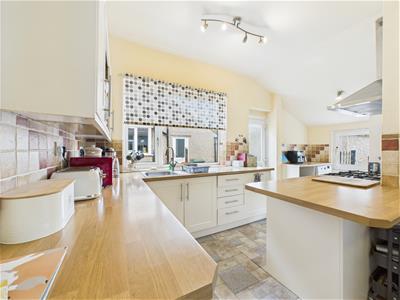 Double-glazed windows to the side and rear, a range of fitted cabinets finished in a soft cream with complementary work surfaces, Smeg range cooker with a five ring gas hob, extractor hood and two electric ovens breakfast bar, plate rack, space for fridge/freezer, stainless steel sink, plumbing for washing machine, cupboard housing the Ideal combi boiler, tile effect laminate floor, intergarted dishwasher.
Double-glazed windows to the side and rear, a range of fitted cabinets finished in a soft cream with complementary work surfaces, Smeg range cooker with a five ring gas hob, extractor hood and two electric ovens breakfast bar, plate rack, space for fridge/freezer, stainless steel sink, plumbing for washing machine, cupboard housing the Ideal combi boiler, tile effect laminate floor, intergarted dishwasher.
First Floor Landing
Double-glazed window to the side, door to loft room.
Bedroom One
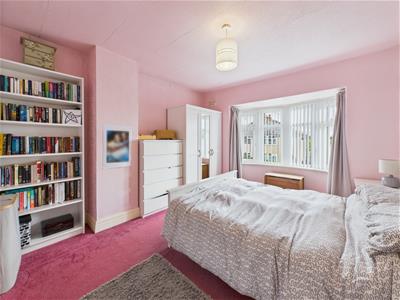 Double-glazed bay window to the front, carpeted floor, radiator.
Double-glazed bay window to the front, carpeted floor, radiator.
Bedroom Two
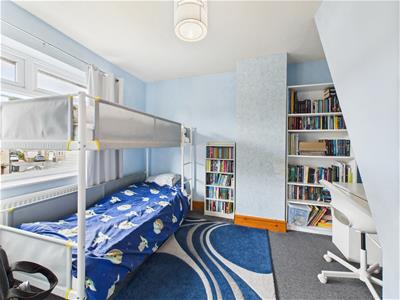 Double-glazed window to the rear, carpeted floor, radiator.
Double-glazed window to the rear, carpeted floor, radiator.
Bedroom Three
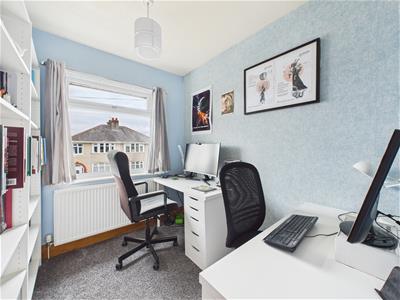 Double-glazed window to the front, carpeted floor, radiator.
Double-glazed window to the front, carpeted floor, radiator.
Shower Room
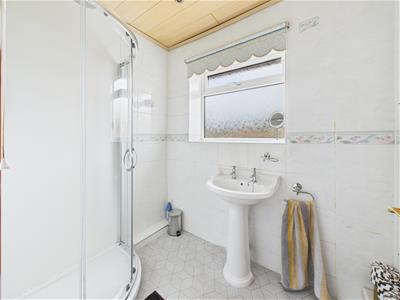 Double-glazed frosted window to the rear, shower cubicle with thermostatic shower, wash hand basin, heated towel rail, vinyl floor.
Double-glazed frosted window to the rear, shower cubicle with thermostatic shower, wash hand basin, heated towel rail, vinyl floor.
Separate W.C.
Double-glazed frosted window to the side, vinyl floor, W.C.
Loft Room
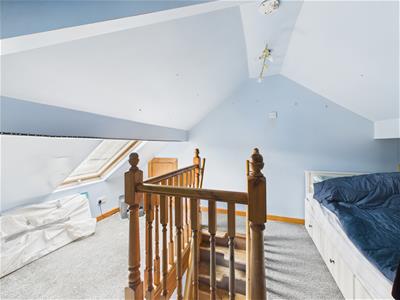 Double-glazed Velux window, carpeted floor, radiator, under eaves storage. This is a very versatile room and would make a great office or a guest room.
Double-glazed Velux window, carpeted floor, radiator, under eaves storage. This is a very versatile room and would make a great office or a guest room.
Outside
Off-road parking to the front with a small garden bordered by various plants and shrubs, including a wonderful rose bush and access to the garage. Fully enclosed rear garden with various trees and plants, lawn and patio area, water tap and access to the garage.
Detached Garage
Up & over door, power and light.
Useful Information
Tenure Freehold
Council Tax Band (D ) £2,408
No onward Chain
Loft conversion has been certified by the council.
New carpet in the hallway and stairs.
Boiler new in 2022
A damp proof course has been carried out in the hallway and the lounge.
Energy Efficiency and Environmental Impact

Although these particulars are thought to be materially correct their accuracy cannot be guaranteed and they do not form part of any contract.
Property data and search facilities supplied by www.vebra.com
