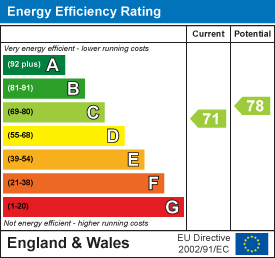32 London Road
St Albans
Hertfordshire
AL1 1NG
Lynch Court, Princess Diana Drive, St. Albans
£750,000
3 Bedroom House - Townhouse
- A spacious three storey town house
- Located in the popular Highfield Estate
- Catchment for quality primary & secondary schools
- Three double bedrooms
- Two re-fitted bathrooms
- Utility Room & Cloakroom
- Landscaped garden
- Two off street allocated parking spaces
- Garage
A spacious and well presented three double bedroom town house located on the popular Highfield Estate within catchment for good quality primary and secondary schooling. The property also includes two re-fitted bathrooms, a utility room, cloakroom, landscaped garden, garage and two off street allocated parking spaces. In our opinion the property would make a superb family home offering well proportioned rooms across three floors.
Entrance Hall
A part glazed UPVC front door. Coved ceiling. Tiled flooring. Storage cupboard. Stairs to first floor.
Shower Room
Shower cubicle with Triton shower. Wash hand basin. WC. Radiator. Tiled flooring. Extractor fan. Electric under floor heating.
Utility Room
Double glazed door to rear. A range of base units with roll top work surfaces. Inset stainless steel sink unit with mixer tap. Space and plumping foe washing machine and under counter freezer. Radiator. Extractor fan. Tiled flooring.
Bedroom Three
Double glazed window to rear. Coved ceiling. Radiator. Laminate flooring.
First Floor Landing
Stairs to second floor. Radiator. Coved ceiling. Doors to:-
Kitchen
A well fitted kitchen with a range of wall and base mounted units with roll top work surfaces. Inset stainless steel sink unit with mixer tap. Tiled splash backs. Integrated 4 ring gas hob with electric oven and extractor fan over. Integrated dish washer and space for fridge/freezer. Radiator. Laminate flooring. Down lighters. Nest heating controller.
Living Room
Floor to ceiling double glazed window to front. Coved ceiling. Wood flooring. Gas feature fire place. Radiators.
Second Floor Landing
Doors to:-
Master Bedroom
Double glazed window to front. Radiator. Laminate flooring. Built in wardrobe. Door to:-
En Suite
A refitted fully tiled luxury shower room comprising: Glazed corner shower cubical. Wash hand basin with mixer tap. WC. Extractor fan. Down lighters. Chrome heated towel rail. Electric under floor heating.
Bedroom Two
Floor to ceiling double glazed window to rear. Radiator. Laminate flooring. Built in wardrobe and airing cupboard. Access to part boarded loft.
Family Bathroom
A refitted fully tiled luxury bathroom comprising: Bath tub with side fill mixer tap plus detachable shower wand. Vanity wash hand basin with mixer tap. WC. Extractor fan. Down lighters. Chrome heated towel rail. Electric under floor heating.
Garden
A fully landscaped rear garden with fencing to all boundaries and gate for rear access. Patio area and partway to rear surrounded by well established plants, trees and shrubbery.
Garage
An integral single garage with up and over door to front with power and light.
Parking
Two allocated off street parking spaces.
Energy Efficiency and Environmental Impact

Although these particulars are thought to be materially correct their accuracy cannot be guaranteed and they do not form part of any contract.
Property data and search facilities supplied by www.vebra.com

















