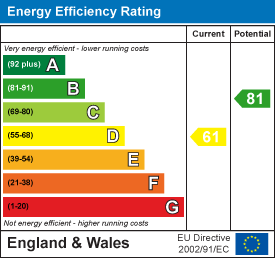
37 Princes Crescent
Morecambe
Lancashire
LA4 6BY
West End Road, Morecambe
£185,000
3 Bedroom House - Semi-Detached
- Semi Detached Property
- Three Bedrooms
- Two Reception Rooms
- Kitchen & Bathroom
- Private Rear Garden
- Driveway
- Tenure: Freehold
- Property Banding: B
- EPC: D
- Amenities, Schools & Transport Links
Located on West End Road in the charming coastal town of Morecambe, this semi-detached house presents a wonderful opportunity for those seeking a family home with great potential. Built in 1930, the property boasts a classic design that reflects its era, while offering a canvas for modernisation to suit your personal taste.
The house features a welcoming reception rooms that provides a comfortable area for relaxation and entertaining. With three well-proportioned bedrooms, there is ample space for family members or guests. The bathroom is conveniently located, ensuring ease of access for all.
One of the standout features of this property is the private garden, which offers a tranquil outdoor space for gardening, play, or simply enjoying the fresh air. Additionally, the property includes parking for two vehicles, a valuable asset in this central location.
The spacious layout throughout the house allows for a variety of design possibilities, inviting you to add your personal touch and create a home that reflects your style. With its central location, you will find yourself just a short distance from local amenities, schools, and the beautiful Morecambe coastline.
This semi-detached house on West End Road is not just a property; it is a canvas waiting for you to add your stamp. Whether you are a first-time buyer, a growing family, or an investor, this home presents an excellent opportunity to enjoy the best of Morecambe living.
Entrance Hall
Door into entrance hall, UPVC window, stairs to first floor, doors to living room and understairs storage with Valient boiler.
Living Room
UPVC bay window, radiator, coving, living flame fireplace and opening through to dining area.
Dining Room
Radiator, coving, UPVC French doors to rear and door to kitchen.
Kitchen
UPVC window, panelled wall and base units with laminate worktops, double oven in high rise unit, four ring gas hob, one and a half bowl sink with mixer tap, tiled splashback, space for fridge/freezer, dishwasher and washing machine, laminate flooring and UPVC door to rear.
First Floor
Landing
UPVC leaded glass and stain glass detail, doors to bedroom one, two, three and bathroom.
Bedroom One
UPVC window boasting views towards Ashton Memorial, radiator and two built in wardrobes.
Bedroom Two
UPVC window, radiator and loft access. The loft is fully boarded , insulated with light point and pull down ladder.
Bedroom Three
UPVC window and radiator.
Bathroom
UPVC window, dual flush WC, pedestal wash basin with mixer tap, panel bath with mixer tap, partially tiled surround, heated towel rail and laminate flooring.
External
Front
Mature shrubs, paved area, parking for 2 cars and access to garage and rear.
Rear
Paved area, pebbled area and mature shrubs.
Energy Efficiency and Environmental Impact

Although these particulars are thought to be materially correct their accuracy cannot be guaranteed and they do not form part of any contract.
Property data and search facilities supplied by www.vebra.com






















