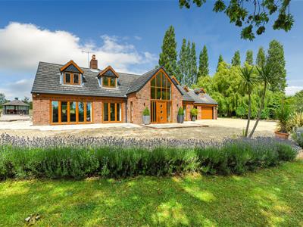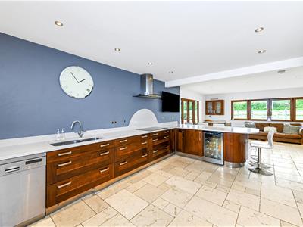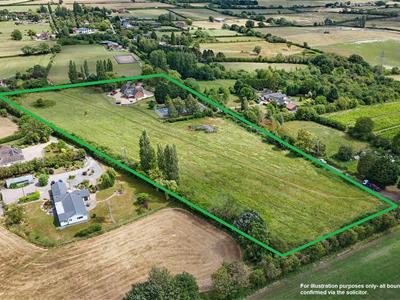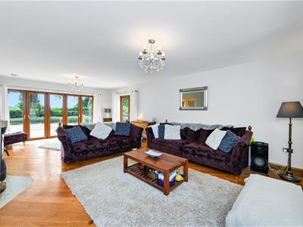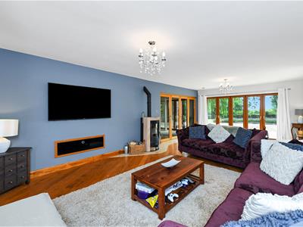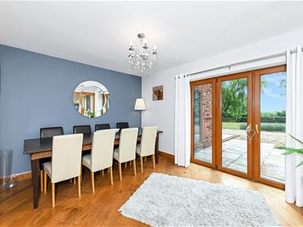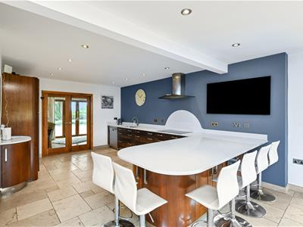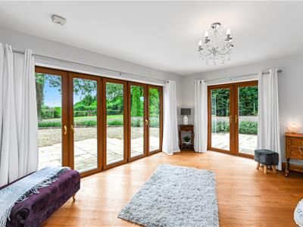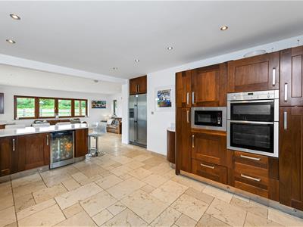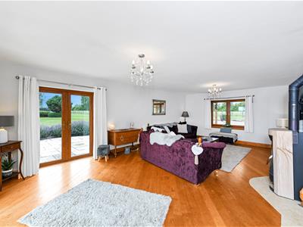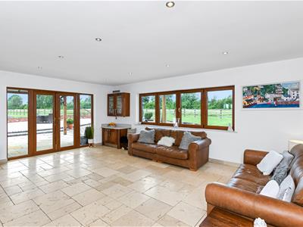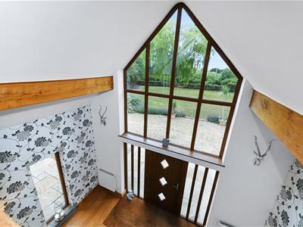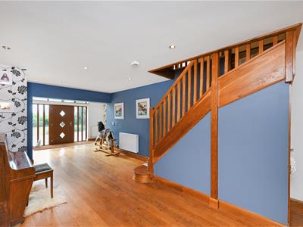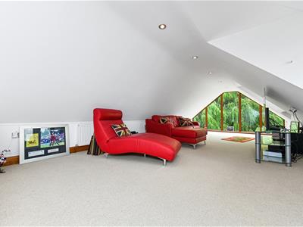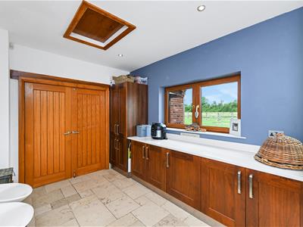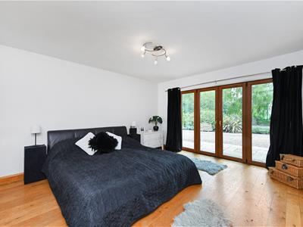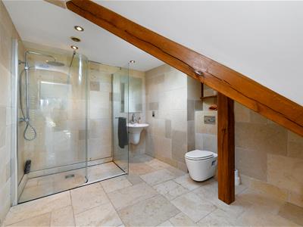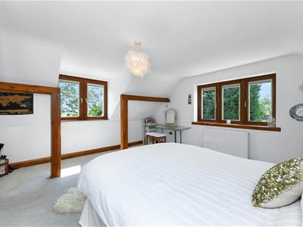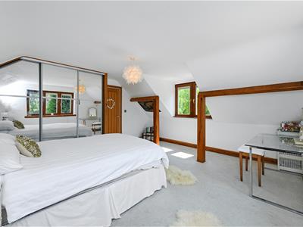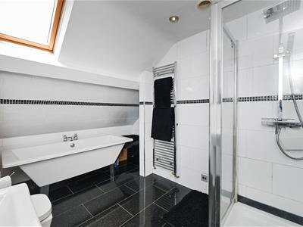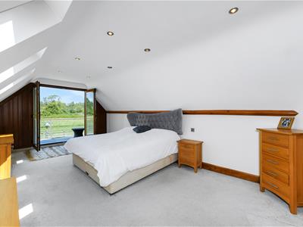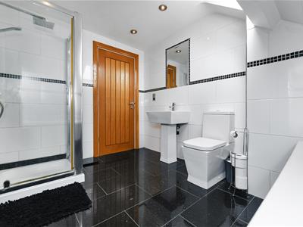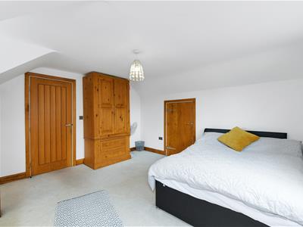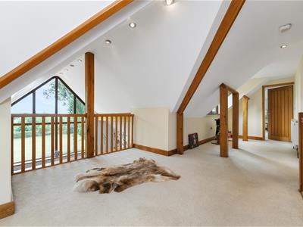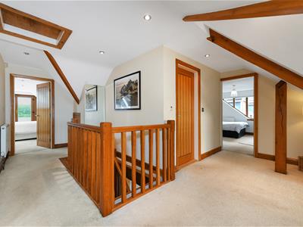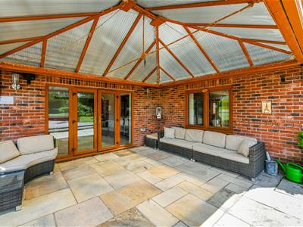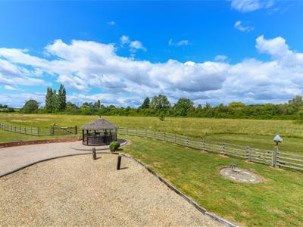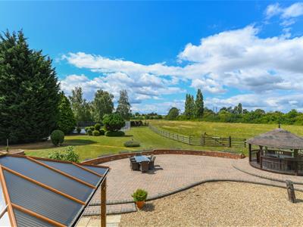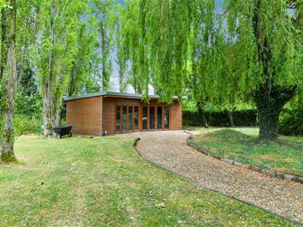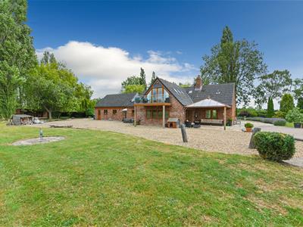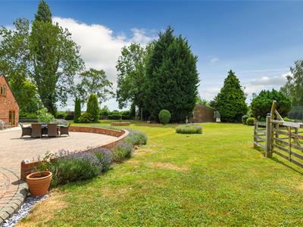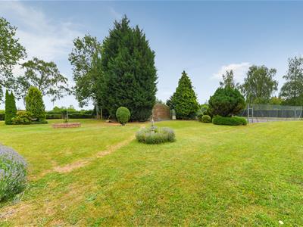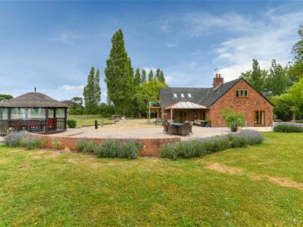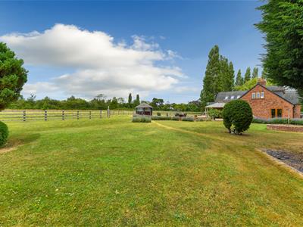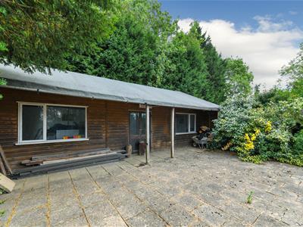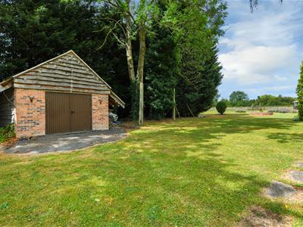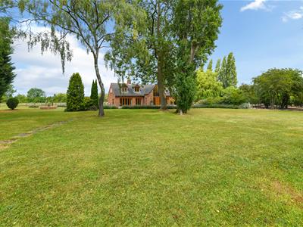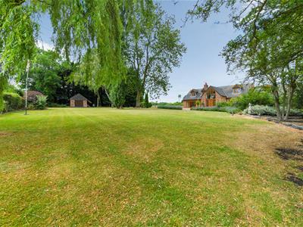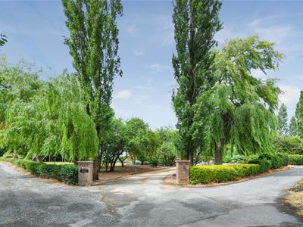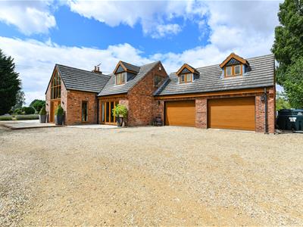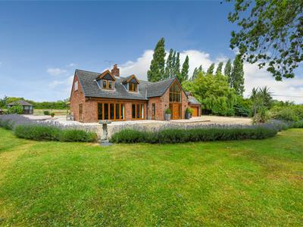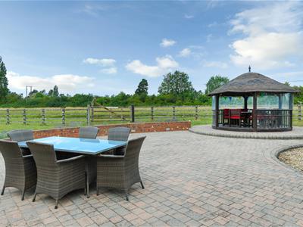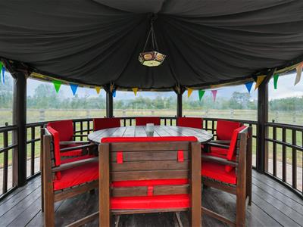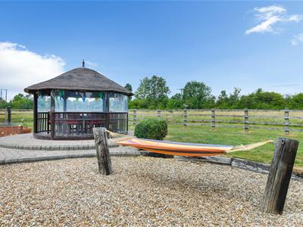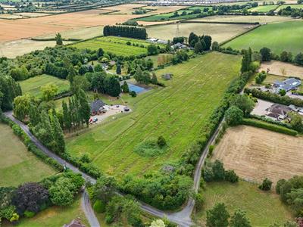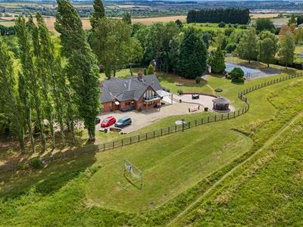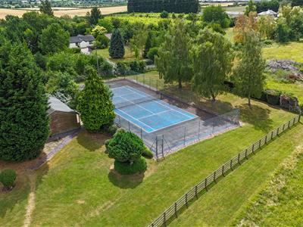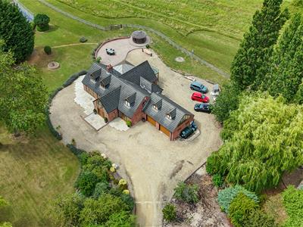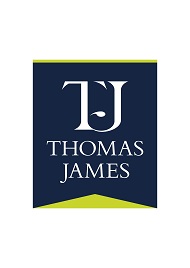
20 High Street
Ruddington
Nottinghamshire
NG11 6EH
Ash Lane, Costock, Loughborough
Guide Price £1,375,000
5 Bedroom House - Detached
- Upgraded Detached Family Home
- Five Bedrooms (One En-Suite)
- Approx 5 Acres (Equestrian Paddock)
- Extensive Mature Gardens Of Approx 2 Acres
- Tennis Court, Pavilion, Driveway, Double Garage
- Council Tax Band G & EPC Rating TBC
Ashley House offers a unique opportunity to acquire a substantial and beautifully presented detached family home set within a highly desirable village location. This impressive residence seamlessly combines spacious, versatile living with the charm of rural life. For equestrian enthusiasts, the property includes a paddock extending to approximately five acres.
Whether you're looking to settle into a long-term family home or make a sound investment, this property on Ash Lane is sure to exceed expectations.
Originally upgraded in 2007, the accommodation is finished to a high standard throughout and benefits from oil-fired central heating. The ground floor comprises a welcoming entrance hall, an expansive open-plan kitchen/living/dining area, a formal dining room, a spacious living room, laundry and utility rooms, a cloakroom/WC, and a ground floor bedroom. The first floor offers three additional bedrooms, including a principal suite with en-suite shower room and private balcony overlooking the gardens, along with a stylish family bathroom. A second lounge/ bedroom 5 is accessed via a separate staircase from the utility room, ideal for guests or use as a home office.
Key features include large picture windows and doors that fill the home with natural light and offer direct access to the beautifully maintained gardens. Set within approximately 2 acres of mature, landscaped grounds, the property enjoys sweeping lawns, multiple seating areas, a tennis court, and a large pavilion providing the opportunity to utilise the space for a variety of uses.
ACCOMMODATION
The entrance door opens into the impressive entrance vestibule. This bright entrance hall has a feature window, stairs rising to the first floor, and doors into the open plan kitchen/living/dining area, the laundry room, the ground floor wc, and the ground floor bedroom.
The ground floor bedroom has doors leading outside and two fitted wardrobes.
In the spacious open plan kitchen/living/dining area, the kitchen area has a comprehensive range of wall, drawer and base units, space for under counter appliances, space for an American style fridge, and integrated appliances including a double oven, a microwave, a wine cooler and a hob with a stainless steel extractor hood. There is a breakfast bar, and open access to the comfortable living/dining area. The living/dining area has double doors opening to the covered seating area and further door into the utility room, glazed double doors into the separate dining room, and doors opening to the rear garden.
From the utility room, there is a personnel door into the garage, door to the rear garden and a staircase rising to 2nd lounge/bedroom 5, above the garage, and a further door leading outside,
The radiant, bright dining room has doors opening to the front garden. leading in turn to the living room, where there are further French doors leading out to the garden.
On reach the first floor, the large landing gives access to three further bedrooms, and the family bathroom.
The main bedroom enjoys a balcony overlooking the rear garden, and with views beyond. There is a modern fitted en-suite shower room to this bedroom.
The two further bedrooms here, one with fitted wardrobes,
Completing the accommodation, the family bathroom has a contemporary suite comprising a bath with central taps, a shower enclosure, a wc and a wash hand basin.
OUTSIDE
Approached via the private gravelled driveway, Ashley House is surrounded by extensive gardens of around 2 acres. There are large sweeping lawns, block paved seating areas, a feature wooden cabana seating area, pebbled beds, and a variety of established trees, shrubs and plants. There is also a covered eating area,
A post and rail fenced paddock expanding approximately to 5 acres, adjacent to the property. Ideal for equestrian pursuits.
Situated in the garden, the PAVILION provides a potential entertaining space and the opportunity to utilise the space for a variety of uses and an enclosed tennis court with a surface.
The driveway provides off road parking for multiple vehicles, and in turn gives access to the DOUBLE GARAGE (with two up and over electric doors).
Council Tax Band
Council Tax Band G. Rushcliffe Borough Council.
Amount Payable 2025/2026 £4,193.34.
Referral Arrangement Note
Thomas James Estate Agents always refer sellers (and will offer to refer buyers) to Premier Property Lawyers, Ives & Co, and Curtis & Parkinson for conveyancing services (as above). It is your decision as to whether or not you choose to deal with these conveyancers. Should you decide to use the conveyancers named above, you should know that Thomas James Estate Agents would receive a referral fee of between £120 and £240 including VAT from them, for recommending you to them.
Agent Note
We have been advised that an uplift on future development with the pavilion and tennis court of the property.
Details on request.
Energy Efficiency and Environmental Impact
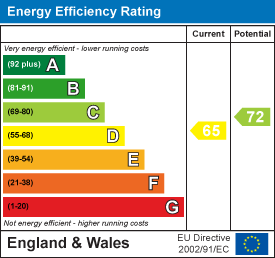
Although these particulars are thought to be materially correct their accuracy cannot be guaranteed and they do not form part of any contract.
Property data and search facilities supplied by www.vebra.com
