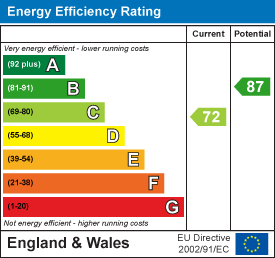
11, Main Road
Hockley
Essex
SS5 4QY
Clavering Court, Rayleigh
Guide Price £375,000
3 Bedroom House - Semi-Detached
- Semi - Detached House
- Modern Throughout
- Close To Rayleigh Highstreet
- Utility Room
- Three Bedrooms
- Spacious Lounge With Ambient Lighting
Guide Price- £375,000- £400,000
This delightful semi-detached house presents an excellent opportunity for small families or first-time buyers. The property boasts three well-proportioned bedrooms, providing ample space for comfortable living. The inviting reception room serves as a perfect gathering space for family and friends, creating a warm and welcoming atmosphere.
The house features a well-appointed bathroom, ensuring convenience for daily routines. Its location is particularly advantageous, being in close proximity to Rayleigh Station, which offers easy access to local transport links, making commuting a breeze.
This property is not only a wonderful home but also a fantastic investment for those looking to settle in a friendly community. With its appealing layout and prime location, this semi-detached house is sure to attract interest. Do not miss the chance to make this lovely residence your own.
Entrance Hall
herringbone flooring throughout, access to the upstairs accommodation via carpeted stairs.
Lounge
5.38m x 3.07m (17'8 x 10'1 )Smooth ceiling with pendant ceiling light, double glazed window to the front aspect, and double glazed French doors to the rear aspect, decorative fireplace surround, power points and carpeted flooring throughout.
Kitchen / Diner
5.38m x 3.96m (17'8 x 13'0 )Smooth ceiling with pendant ceiling light, double glazed windows to the front and rear aspect, eye and base level units, sink with wash hand basin, tiled surrounds, space for washing machine, gas hob with extractor fan above, power points, wall mounted radiator and tiled flooring throughout.
Landing
Access to loft and storage cupboard and carpeted flooring throughout.
Bedroom One
3.61m x 3.07m (11'10 x 10'1 )Smooth ceiling with pendant ceiling light, double glazed window to the front aspect, wall mounted radiator, space for storage and carpeted flooring throughout.
Bedroom Two
3.61m x 3.15m (11'10 x 10'4 )Smooth ceiling with pendant ceiling light, double glazed windows to the front aspect, wall mounted radiator, space for storage and carpeted flooring throughout.
Bedroom Three
3.12m x 2.21m (10'3 x 7'3 )Smooth ceiling with pendant ceiling light, double glazed window to the rear aspect, wall mounted radiator, power points and carpeted flooring throughout.
Bathroom
Smooth ceiling with pendant ceiling light, obscure double glazed window to the rear aspect, panelled bath, vanity sink unit, tiled surrounds and flooring.
WC
Obscure double glazed window, vanity sink unit with WC.
Agents Notes
Every care has been taken to ensure the accuracy of these details, however, they do not form part of any offer or contract and should not be relied upon as statements of fact. Measurement, descriptions and other information are provided in good faith and for guidance only. Prospective purchasers should verify all details independently. We have not tested any services, appliances or systems at the property.
Tenure - Freehold
Council Tax Band - C
Energy Efficiency and Environmental Impact

Although these particulars are thought to be materially correct their accuracy cannot be guaranteed and they do not form part of any contract.
Property data and search facilities supplied by www.vebra.com













