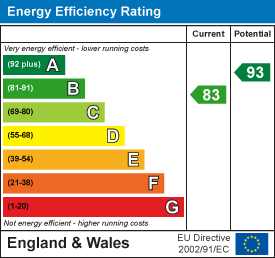
Croft Myl, West Parade
Halifax
HX1 2EQ
Beck Road, Sowerby Bridge
£330,000 Sold (STC)
4 Bedroom House - Semi-Detached
- MODERN SEMI DETACHED PROPERTY
- FOUR BEDROOMS
- SET OVER THREE FLOORS
- SPACIOUS KITCHEN DINER
- LIVING ROOM WITH JULIET BALCONY
- WC, HOUSE BATHROOM AND EN-SUITE
- ENCLOSED REAR GARDEN
- OFF-ROAD PARKING FOR TWO
- SOUGHT AFTER LOCATION
Nestled in the sought-after area of Beck Road, Sowerby Bridge, this impressive semi-detached house offers a perfect blend of modern living and spacious comfort. Built in 2017, this contemporary family home spans an impressive 1,249 square feet and is thoughtfully arranged over three floors, providing ample space for both relaxation and entertainment. The property boasts four well-proportioned bedrooms, and three bathrooms, including en-suite facilities. The design of the house is both practical and stylish, making it an ideal choice for modern family life. The property is further enhanced by the convenience of parking for up to two vehicles and an enclosed garden to the rear. This spacious home is perfect for those seeking a contemporary lifestyle in a vibrant community. With its modern features and thoughtful design, it is sure to appeal to families looking for a comfortable and stylish place to call home. Don't miss the opportunity to make this exceptional property your own.
Entrance
Entering the property via a composite door, staircase to the first floor and hallway with internal access to the ground floor garage and a ground floor w/c and door leading to the kitchen.
Garage
5.07 x 2.40 (16'7" x 7'10" )Ground floor internal garage, which has been split into two creating plenty of storage space.
WC
On the ground floor is a w/c with wash basin, radiator and inset spot lighting.
Kitchen Dining
4.70 x 3.60 (15'5" x 11'9")Comprising of stylish wall and base units with complementary work surfaces incorporating a 1 1/2 stainless steel sink and drainer. Kitchen island to the centre of the room with additional units under. Integrated double oven, gas hob and extractor fan. Plumbing for a washing machine and space for a fridge freezer. French doors lead to the rear garden.
First Floor
First floor landing with doors leading to the lounge, bathroom, and bedroom four with radiator, double glazed window to the front and staircase to the second floor.
Living Room
4.77 x 3.64 (15'7" x 11'11")Good size living room with double doors opening onto a Juliette balcony offering views of the river.
Bathroom
2.06 x 1.70 (6'9" x 5'6")Modern three piece suite including w/c, wash basin and bath with overhead shower, Tiled walls and chrome towel radiator.
Bedroom Four
3.07 x 2.57 (10'0" x 8'5")Spacious double bedroom with double glazed window to the front and radiator.
Second Floor
Landing with loft access point and radiator.
Bedroom One
4.17 x 2.88 (13'8" x 9'5")Modern and spacious double bedroom with fitted wardrobes, double glazed windows to the front, radiator and door to:
En-Suite
2.06 x 1.60 (6'9" x 5'2")Three piece suite including w/c, wash basin and walk in double shower cubical.
Bedroom Two
3.66 x 2.53 (12'0" x 8'3")Spacious double bedroom with double glazed window to the rear and radiator.
Bedroom Three
3.66 x 2.14 (12'0" x 7'0")Large bedroom with space for a double bed, double glazed window to the rear and radiator.
External
To the front of the property there is a large driveway providing parking for two vehicles with access to the ground floor garage. To the rear of the property is a spacious partially flagged garden and decking to the side.
Energy Efficiency and Environmental Impact

Although these particulars are thought to be materially correct their accuracy cannot be guaranteed and they do not form part of any contract.
Property data and search facilities supplied by www.vebra.com



















