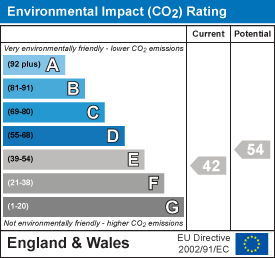
Cavendish House, 27a, High Street
Haverhill
Suffolk
CB9 8AD
Ash Walk, Stradishall
PCM £995 p.c.m. To Let
3 Bedroom House - Terraced
- 3 Bedrooms
- Kitchen Diner
- Downstairs WC
- EPC Rating E
- Council Tax Band B
- Minimum 12 Month Tenancy
A spacious three bedroom terraced house with the benefit of two off road parking spaces and utility room. The property has a good sized kitchen diner, downstairs wc, and courtyard rear garden. Available 12th September 2025.
GROUND FLOOR
Entrance Porch
Front door, door to:
Entrance Hall
Stairs to first floor, door to:
Sitting Room
4.06m x 3.60m (13'3" x 11'9")Window to front, door to:
Kitchen / Dining Room
4.52m x 4.06m (14'9" x 13'3")Window to rear, wall and base units with worktop over, sink with mixer tap and drainer, space for oven, space for fridge freezer, space for dishwasher, storage cupboard, door to:
Rear Lobby
Door to utility room, door to:
WC
WC, wash hand basin
Utility Room
2.98m x 2.17m (9'9" x 7'1")Door to garden, window to side, space and plumbing for washing machine and space for tumble dryer
FIRST FLOOR
Landing
Doors to rooms, door to stairs to loft room
Bedroom 1
3.64m x 2.96m (11'11" x 9'8")Window to rear, storage cupboard
Bedroom 2
3.73m x 2.96m (12'2" x 9'8")Window to front, storage cupboard
Bedroom 3
2.67m x 1.91m (8'9" x 6'3")Window to front, storage cupboard
Bathroom
Window to rear, panelled bath, wash hand basin, wc
Loft room
Power and light connected
OUTSIDE
Front garden mainly laid to lawn with pathway leading to house, rear garden paved and enclosed by fences with storage shed housing oil tank, two allocated parking spaces to the front of the property
Lettings Agents Notes
For more information on this property please refer to the Material Information brochure on our Website
Energy Efficiency and Environmental Impact


Although these particulars are thought to be materially correct their accuracy cannot be guaranteed and they do not form part of any contract.
Property data and search facilities supplied by www.vebra.com






