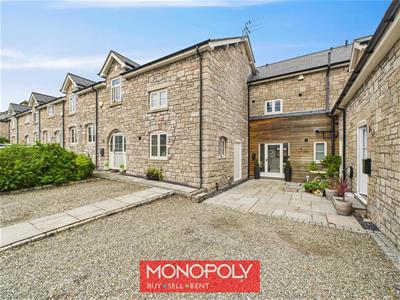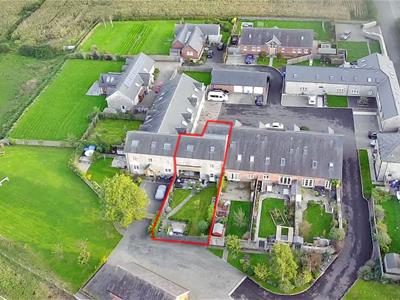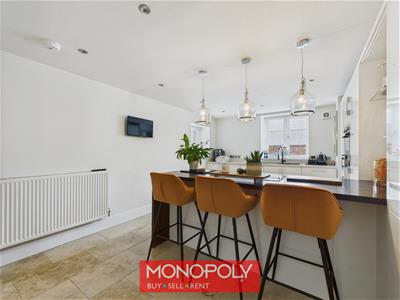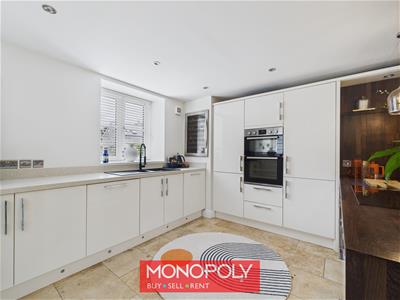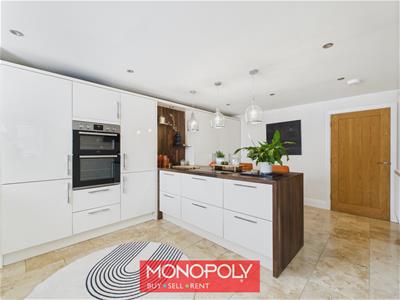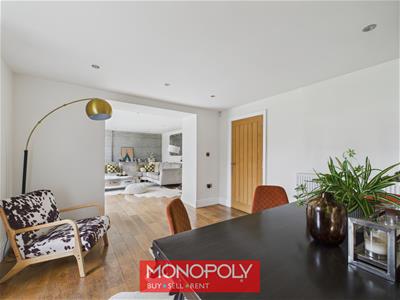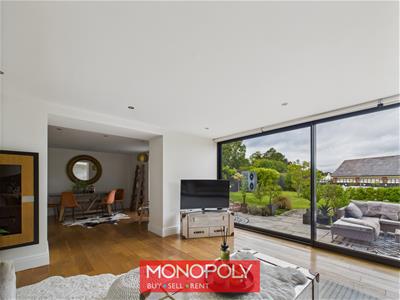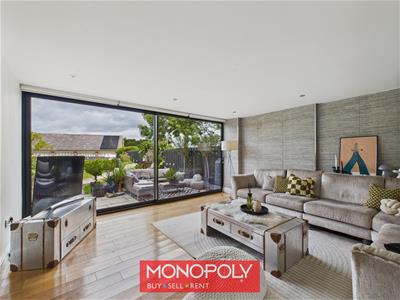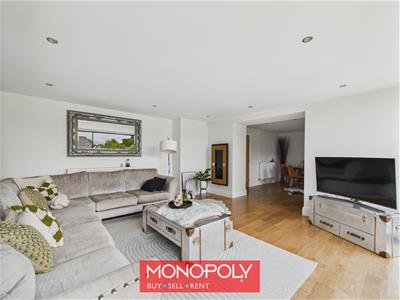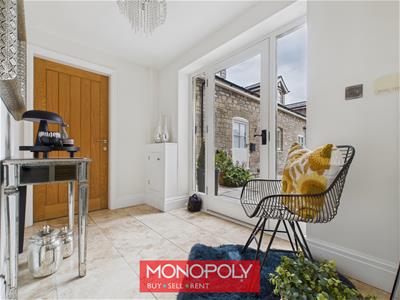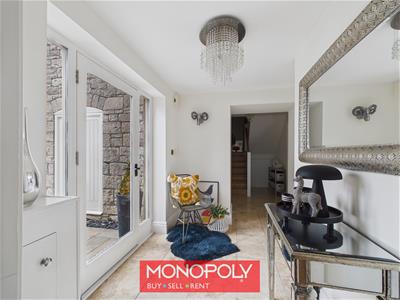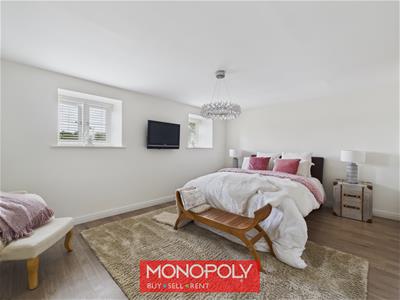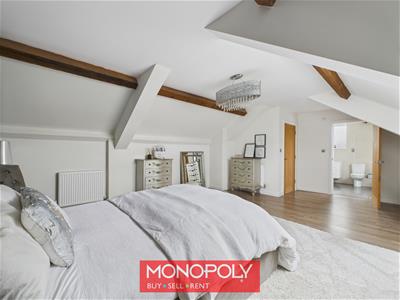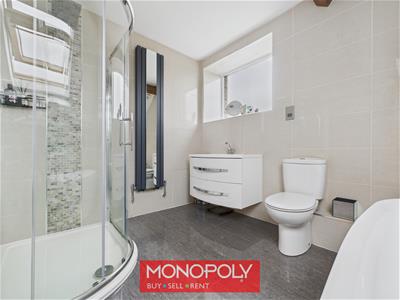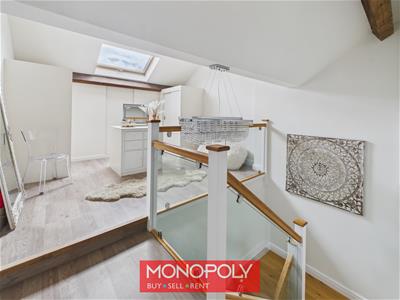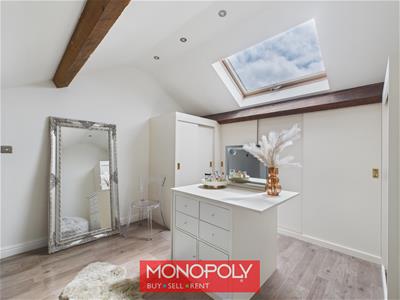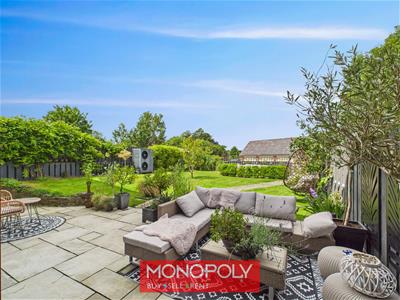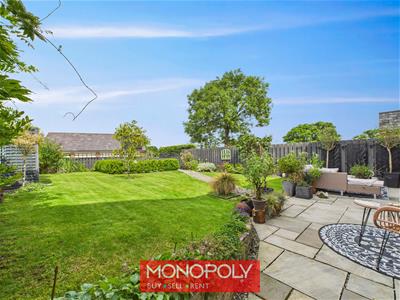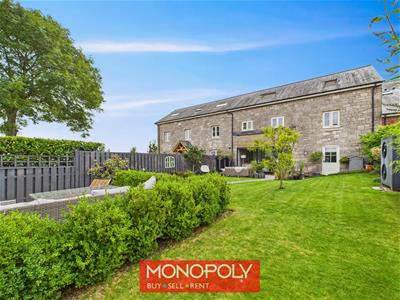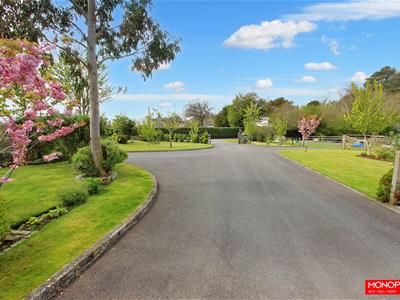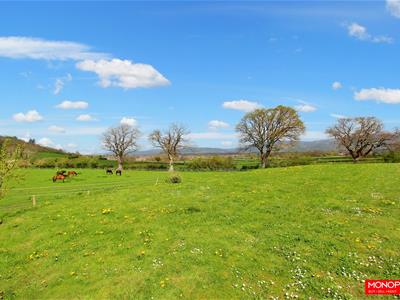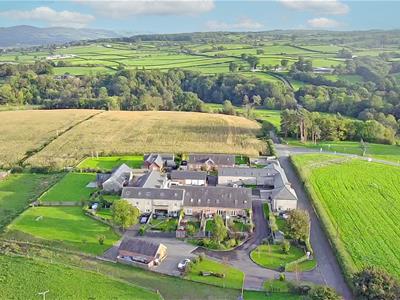
15-19 High Street
Denbigh
Denbighshire
LL16 3HY
Prion Road, Denbigh
£499,950
4 Bedroom Barn Conversion
- Immaculately Presented Barn Conversion
- 4 Double Bedrooms, Two with En-Suite
- Modern Kitchen, Open Plan Living & Dining Rm
- Dressing Room, Family Bathroom & Downstairs WC
- Enclosed and Well Kept Manicured Garden
- Garage and Two Parking Bays
- Finished to a High Specification Throughout
- Freehold Property; Council Tax Band F
Monopoly Buy Sell Rent are delighted to present for sale this superbly presented barn conversion, finished to an exceptional standard and located within an exclusive rural development enjoying stunning far-reaching countryside views. Despite its tranquil setting, the property remains conveniently close to the wide range of amenities offered by Denbigh town.
This extensively updated home offers four generously sized double bedrooms, two of which boast en-suite facilities, along with a contemporary dressing room featuring bespoke fitted wardrobes and striking staircase with sleek glass panels leading upstairs. Modern fitted kitchen, open plan spacious living and dining room, enhanced by stylish new patio doors. Additional features include a family bathroom, downstairs WC, fully double-glazed windows, and an efficient air source heating system. Externally, the property enjoys a beautifully maintained enclosed garden, a garage, and two private parking bays.
A truly exceptional home blending character with modern luxury.
Entrance Hall
A glazed front door opens into a welcoming hallway with a tiled floor, under-stairs storage, a radiator, and access to all ground-floor rooms and a new staircase leading up to the first and second floor.
Downstairs WC
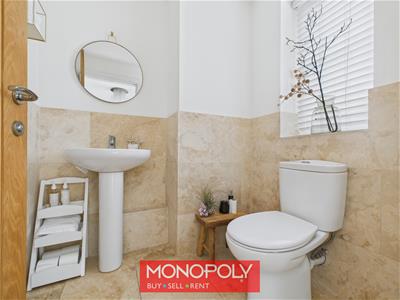 1.69 x 1.64 (5'6" x 5'4")Convenient ground floor cloakroom with tiled floor and part tiled walls, low flush WC, pedestal basin, privacy window fitted with Venetian blinds, and radiator.
1.69 x 1.64 (5'6" x 5'4")Convenient ground floor cloakroom with tiled floor and part tiled walls, low flush WC, pedestal basin, privacy window fitted with Venetian blinds, and radiator.
Kitchen
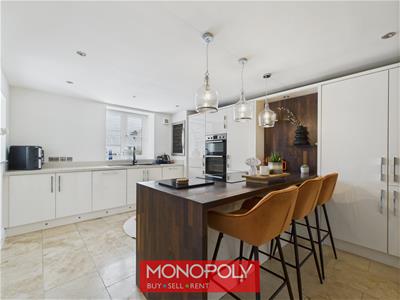 5.43 x 3.72 (17'9" x 12'2")A contemporary kitchen fitted with high-gloss cream units and LED plinth lighting, complemented by a tiled floor. Features include an integrated fridge-freezer, electric oven and grill, dishwasher, washing machine, wall-mounted wine cooler, a black composite sink with a pull-out mixer tap, and a breakfast bar housing an induction hob. Dual aspect windows, extractor fan, space for wall-mounted TV, pendant lighting, and a large radiator.
5.43 x 3.72 (17'9" x 12'2")A contemporary kitchen fitted with high-gloss cream units and LED plinth lighting, complemented by a tiled floor. Features include an integrated fridge-freezer, electric oven and grill, dishwasher, washing machine, wall-mounted wine cooler, a black composite sink with a pull-out mixer tap, and a breakfast bar housing an induction hob. Dual aspect windows, extractor fan, space for wall-mounted TV, pendant lighting, and a large radiator.
Dining Room
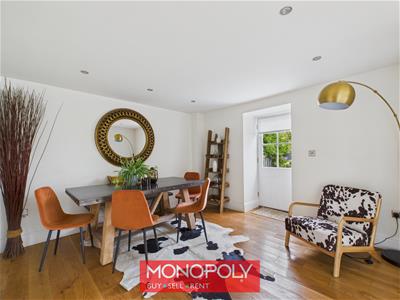 3.76 x 3.61 (12'4" x 11'10")Open-plan dining area with wooden flooring, downlights, and space for a family dining table. A timber door opens to the rear garden, and there's an open connection to the lounge.
3.76 x 3.61 (12'4" x 11'10")Open-plan dining area with wooden flooring, downlights, and space for a family dining table. A timber door opens to the rear garden, and there's an open connection to the lounge.
Living Room
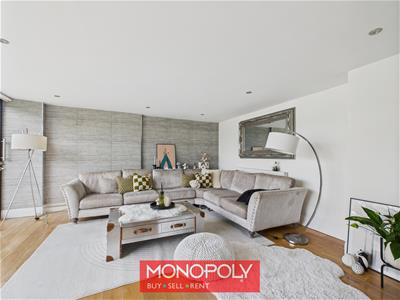 4.78 x 4.74 (15'8" x 15'6")Bright and stylish living room with wood flooring, downlights, a feature stone-tiled wall, a wall-mounted electric fire, and large sliding patio doors leading to the rear garden.
4.78 x 4.74 (15'8" x 15'6")Bright and stylish living room with wood flooring, downlights, a feature stone-tiled wall, a wall-mounted electric fire, and large sliding patio doors leading to the rear garden.
First Floor Landing
A contemporary new wooden staircase with glass balustrade leads you to the first floor landing featuring wooden flooring, a deep airing cupboard housing the boiler, and oak doors lead to all bedrooms and the family bathroom.
Bedroom 2
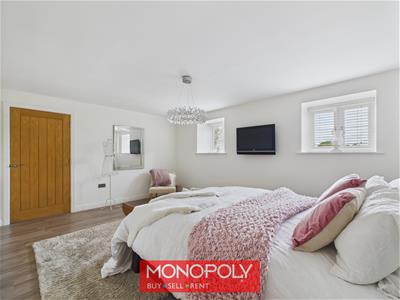 5.06 x 3.76 (16'7" x 12'4")A generous double bedroom with twin rear windows enjoying open views. Finished with LVT flooring, radiator, and access to an en-suite shower room.
5.06 x 3.76 (16'7" x 12'4")A generous double bedroom with twin rear windows enjoying open views. Finished with LVT flooring, radiator, and access to an en-suite shower room.
En-Suite (Bedroom 2)
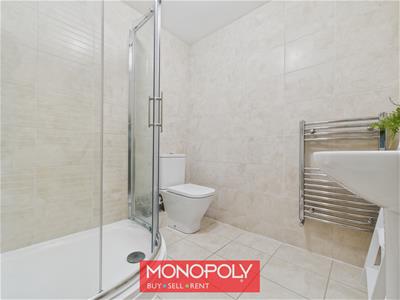 2.10 x 2.04 (6'10" x 6'8")Modern three-piece suite including a tiled shower unit with rainfall head, pedestal sink, and low flush WC. Fully tiled walls and floor, chrome towel radiator, shaving point, and extractor fan.
2.10 x 2.04 (6'10" x 6'8")Modern three-piece suite including a tiled shower unit with rainfall head, pedestal sink, and low flush WC. Fully tiled walls and floor, chrome towel radiator, shaving point, and extractor fan.
Bedroom 3
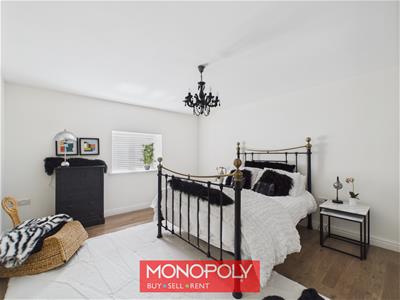 4.32 x 3.73 (14'2" x 12'2")Spacious front-facing double room with deep sill window, LVT flooring, radiator, and space for wardrobes or storage units.
4.32 x 3.73 (14'2" x 12'2")Spacious front-facing double room with deep sill window, LVT flooring, radiator, and space for wardrobes or storage units.
Bedroom 4
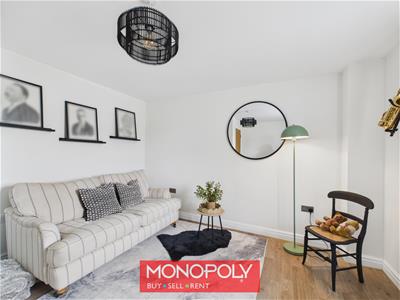 3.82 x 3.67 (12'6" x 12'0")A double bedroom currently used as a reception room with LVT wood flooring, rear window with deep sill enjoying views toward Denbigh Castle and a radiator.
3.82 x 3.67 (12'6" x 12'0")A double bedroom currently used as a reception room with LVT wood flooring, rear window with deep sill enjoying views toward Denbigh Castle and a radiator.
Family Bathroom
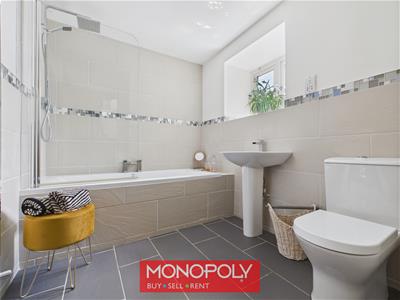 2.96 x 2.07 (9'8" x 6'9")Well-proportioned bathroom with a white suite comprising pedestal sink with waterfall tap, low flush WC, and a deep bath with thermostatic shower over. Tiled floor, part-tiled walls with mosaic border, chrome towel rail, and high privacy window.
2.96 x 2.07 (9'8" x 6'9")Well-proportioned bathroom with a white suite comprising pedestal sink with waterfall tap, low flush WC, and a deep bath with thermostatic shower over. Tiled floor, part-tiled walls with mosaic border, chrome towel rail, and high privacy window.
Master Bedroom
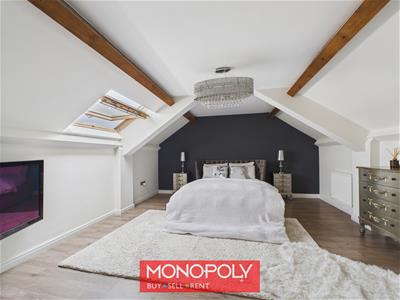 6.70 x 4.59 (21'11" x 15'0")An exceptionally large principal bedroom with apex ceiling, LVT flooring, Velux window, eaves storage, radiator, and door to a luxury en-suite.
6.70 x 4.59 (21'11" x 15'0")An exceptionally large principal bedroom with apex ceiling, LVT flooring, Velux window, eaves storage, radiator, and door to a luxury en-suite.
Master En-Suite
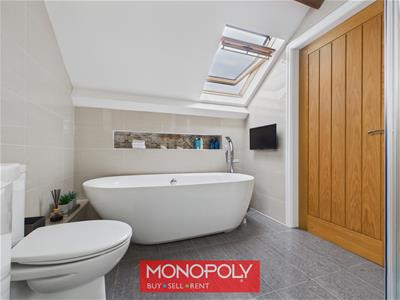 1.82 x 1.41 (5'11" x 4'7")A generously sized four-piece suite featuring a freestanding bath with floor-mounted mixer tap and shower head, floating vanity unit, corner shower cubicle with thermostatic rainfall shower, vertical radiator with mirror, fully tiled floor and walls, privacy and Velux windows, extractor fan, and recessed shelving.
1.82 x 1.41 (5'11" x 4'7")A generously sized four-piece suite featuring a freestanding bath with floor-mounted mixer tap and shower head, floating vanity unit, corner shower cubicle with thermostatic rainfall shower, vertical radiator with mirror, fully tiled floor and walls, privacy and Velux windows, extractor fan, and recessed shelving.
Dressing Room
2.41 x 1.81 (7'10" x 5'11")An open and spacious dressing area with fitted robes, central vanity cupboard, Velux window, and LVT flooring—light-filled and well designed.
Rear Garden
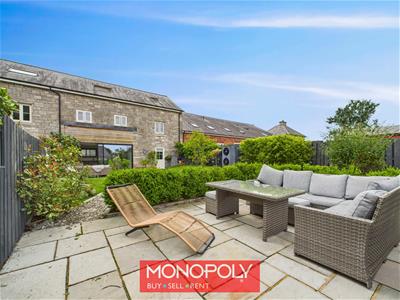 Beautifully landscaped rear garden with two paved patio areas, manicured lawn, mature planted borders, water butt, and air source heating unit with a timber gate leading you to the communal garden.
Beautifully landscaped rear garden with two paved patio areas, manicured lawn, mature planted borders, water butt, and air source heating unit with a timber gate leading you to the communal garden.
Communal Area
To the front of the property is a communal courtyard, and to the rear are garages and communal grounds enjoying splendid views over the Vale of Clwyd with additional communal \ visitor car parking spaces.
Energy Efficiency and Environmental Impact
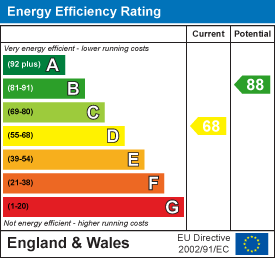
Although these particulars are thought to be materially correct their accuracy cannot be guaranteed and they do not form part of any contract.
Property data and search facilities supplied by www.vebra.com
