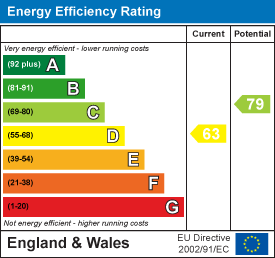
9-11 Bridge Street
Caversham
Berkshire
RG4 8AA
Kidmore Road, Caversham Heights, Reading
£759,000
4 Bedroom House - Detached
- Close to local countryside
- Extended and detached
- Driveway parking
- Garage converted
- Tax Band F
- EPC D
Located in the desirable area of Caversham Heights, this extensively updated and generously proportioned four-bedroom detached home provides versatile living space ideal for modern family life. Thoughtfully redesigned by the current owners, the ground floor now features a spacious, open-plan kitchen and dining area with twin French doors that open directly onto the garden—perfect for both entertaining and everyday living. A converted garage offers a separate lounge or home office, adding flexibility to the layout.
Upstairs, all four bedrooms are generously sized doubles, with the principal bedroom enjoying attractive views over the rear garden. The home has been tastefully redecorated throughout, creating a fresh and inviting atmosphere.
The front of the property provides ample off-street parking. The rear garden is a standout feature— offering exceptional privacy, a large patio area, and a well-maintained lawn surrounded by mature planting.
Kidmore Road is well placed for local amenities including shops and green spaces, with Caversham and Reading centres, along with Reading mainline station, easily accessible. The property also falls within the catchment for the highly regarded Heights Primary School and is within easy reach of scenic South Oxfordshire countryside.
Viewings are strongly advised to fully appreciate all that this impressive family home has to offer. Council tax band F. EPC rating D.
https://moverly.com/sale/H3zpg5xn1aJmzrMGxc7phV/view
Family Room
3.40m x 2.74m (11'2 x 9'0)
Utility
2.74m x 2.01m (9'0 x 6'7)
Kitchen/Dining Room
8.56m x 6.20m (28'1 x 20'4 )
Living Room
6.15m x 4.06m (20'2 x 13'4)
Bedroom 1
4.88m x 3.18m (16'0 x 10'5)
Bedroom 2
3.33m x 3.07m (10'11 x 10'1)
Bedroom 3
3.15m x 2.74m (10'4 x 9'0)
Bedroom 4
2.21m x 2.16m (7'3 x 7'1)
Energy Efficiency and Environmental Impact

Although these particulars are thought to be materially correct their accuracy cannot be guaranteed and they do not form part of any contract.
Property data and search facilities supplied by www.vebra.com




















