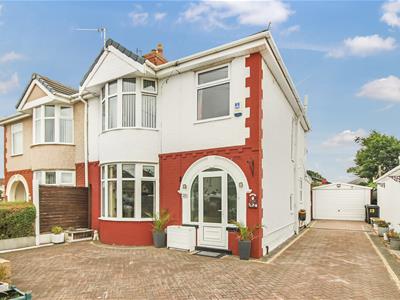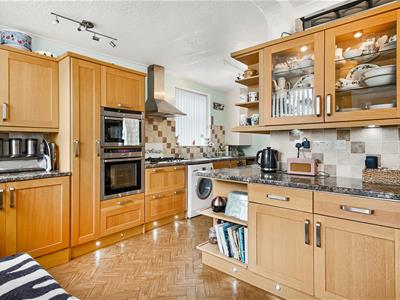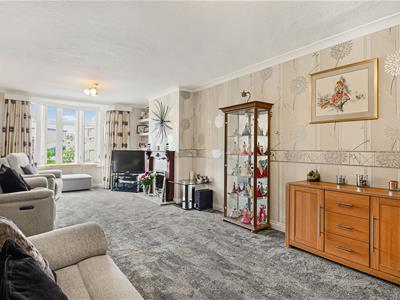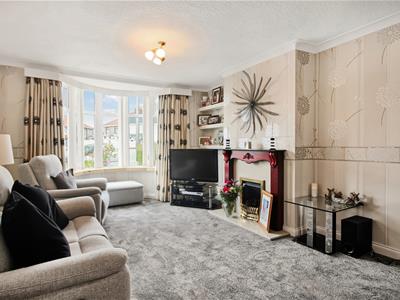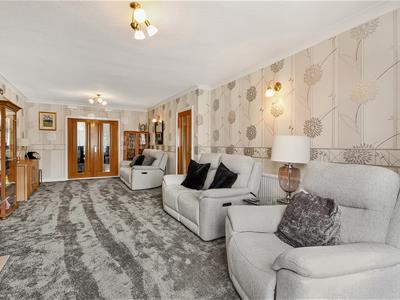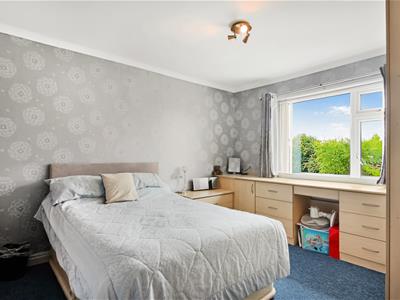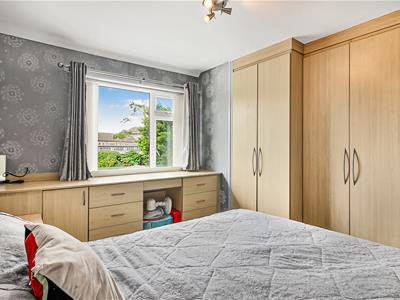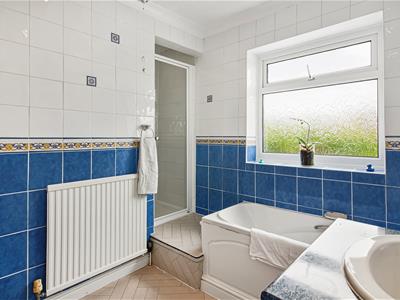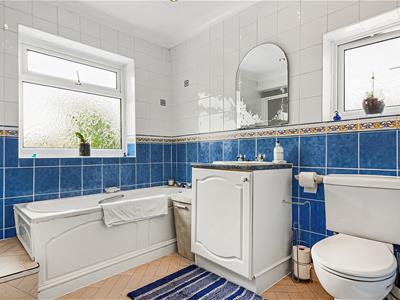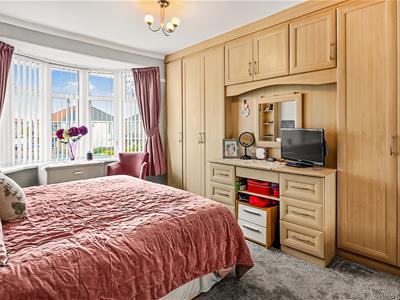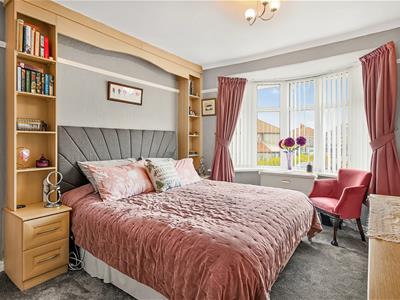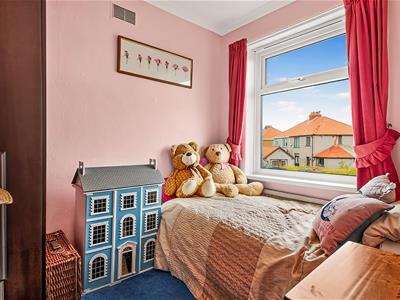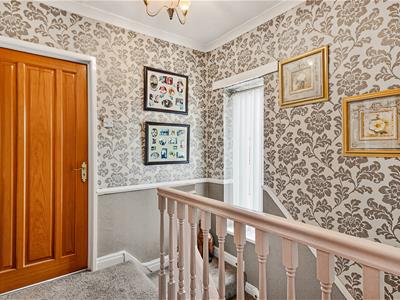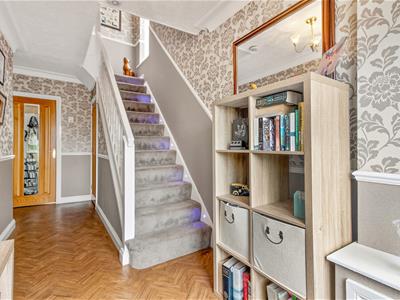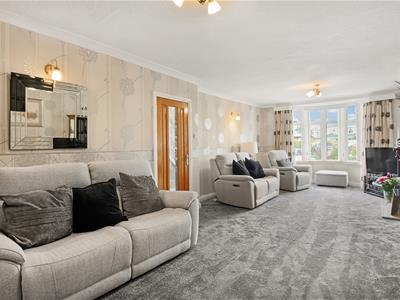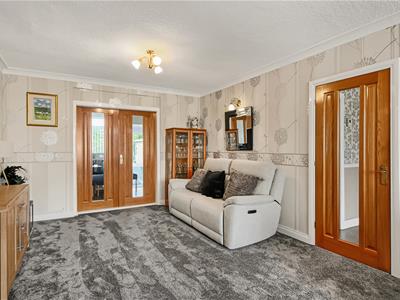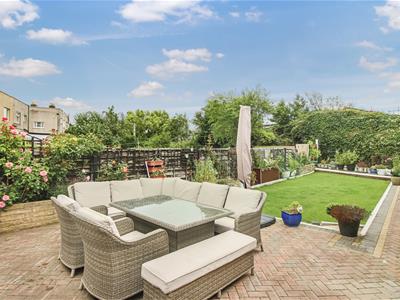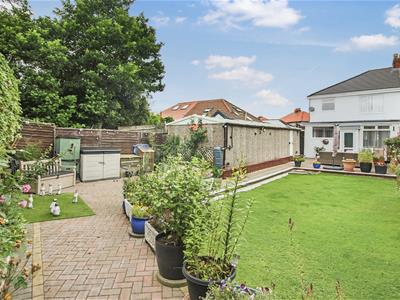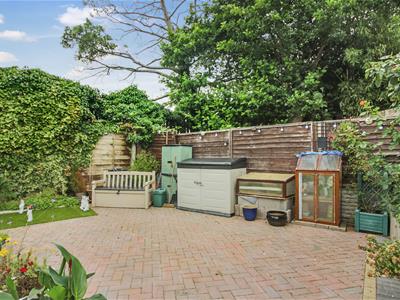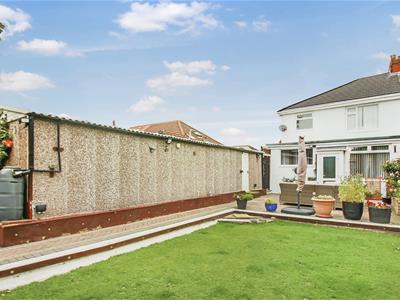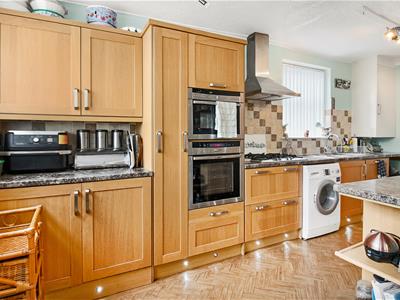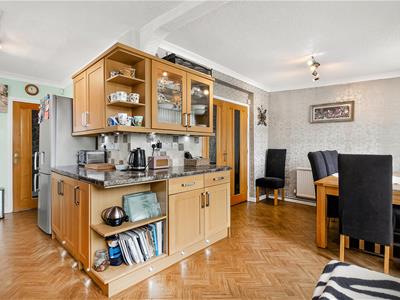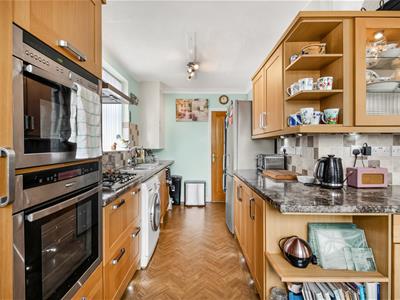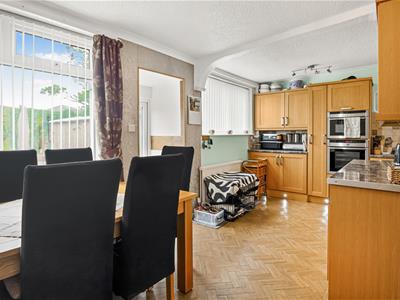
37 Princes Crescent
Morecambe
Lancashire
LA4 6BY
Clevelands Grove, Morecambe
£240,000
3 Bedroom House - Semi-Detached
- Semi Detached Three Bedroom Property
- Spacious Lounge
- Extended L Shaped Kitchen/Diner
- Large Garage/Workhop
- Off Road Parking for 3+ Cars
- New Roof 2023
- Private South Facing Rear Garden
- EPC: B
- CTB: E
- Freehold
Nestled in the charming Clevelands Grove, Morecambe, this delightful semi-detached house offers a perfect blend of comfort and practicality, making it an ideal choice for families. With three well-proportioned bedrooms, this home provides ample space for relaxation and personal retreat. The property boasts a large inviting reception room, perfect for entertaining guests or enjoying quiet family evenings.
This home also benefits from the spacious L-shaped extended kitchen/diner, which creates a warm and welcoming atmosphere for family meals and gatherings. This area is designed to accommodate both cooking and dining, ensuring that family life flows seamlessly.
The property features a well-appointed bathroom, ensuring convenience for all residents. Outside, you will find a large garden, providing a wonderful space for children to play or for gardening enthusiasts to cultivate their green thumbs. Additionally, the property offers parking for up to four vehicles, a rare find that adds to the convenience of this home.
For those with hobbies or needing extra storage, the workshop/garage space is a fantastic addition, providing versatility for various uses. The location is particularly appealing for families, with nearby amenities and schools, making it a great place to settle down.
In summary, this semi-detached house in Clevelands Grove is a wonderful opportunity for those seeking a spacious and family-friendly home in a desirable area. With its generous living spaces, ample parking, and large garden, it is sure to meet the needs of modern family life.
Entrance Hall
UPVC door into entrance hall, radiator, smoke alarm, coving, thermostat, dado rail, staircase lighting, herringbone Amtico flooring, doors to living room, kitchen, under stairs storage cupboard and stairs to first floor.
Living Room
UPVC bay window, two radiators, coving, two wall lights, living flame fireplace with wooden mantel, marble surround and hearth, double doors to kitchen/dining room.
Kitchen/Diner
Three UPVC windows, two radiators, mix of panelled wall and base units with granite worktops, NEFF double oven in high rise unit, top oven incorporates microwave (combination oven), four ring gas hob with extractor fan, one and a half bowl sink with mixer tap, tiled splashback, integrated larder cupboard and dishwasher, space for fridge/freezer and washing machine, coving, under plinth lighting, herringbone Amtico flooring, double doors to living room and UPVC door to rear.
First Floor
Landing
UPVC window, coving, dado rail, doors to bedroom one, two, three and bathroom.
Bedroom One
UPVC bay window, radiator, coving, dado rail and built in wardrobes.
Bedroom Two
UPVC window, radiator, coving and built in wardrobes.
Bedroom Three
UPVC window and radiator.
Bathroom
Two UPVC windows, radiator, low flush WC, vanity wash basin with traditional taps, panel bath with traditional taps, shower cubicle with electric shower, fully tiled surround and tiled flooring.
External
Front
Off road parking for 3 cars, outside tap, access to rear and garage.
Rear
Patio area, laid to lawn, bedded area and mature shrubs.
Garage
37ft garage, electric, power sockets, side door, manual up and over door.
Energy Efficiency and Environmental Impact
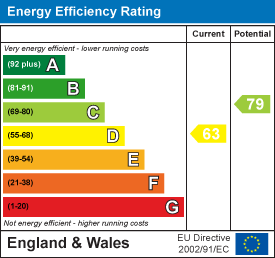
Although these particulars are thought to be materially correct their accuracy cannot be guaranteed and they do not form part of any contract.
Property data and search facilities supplied by www.vebra.com
