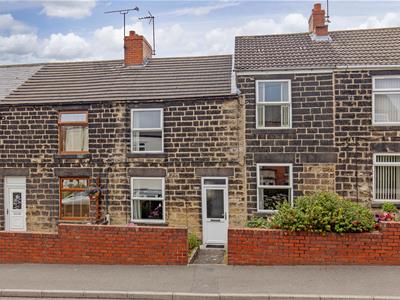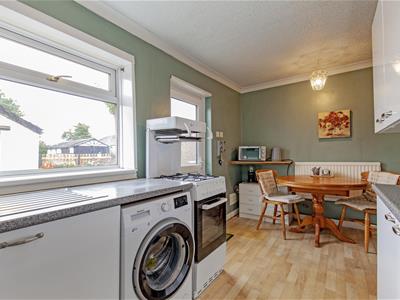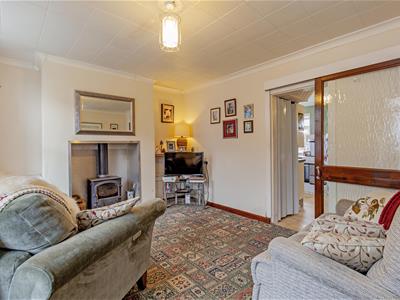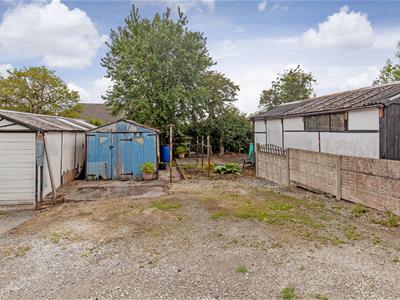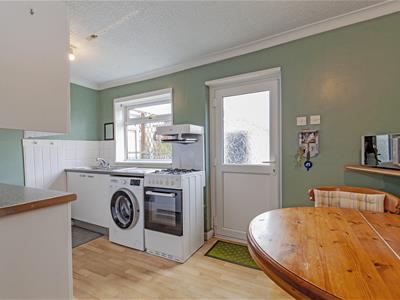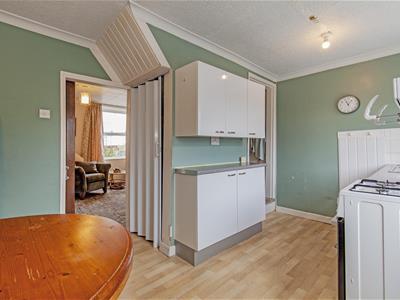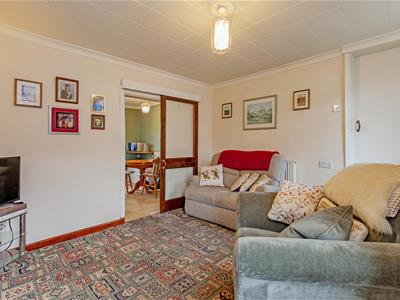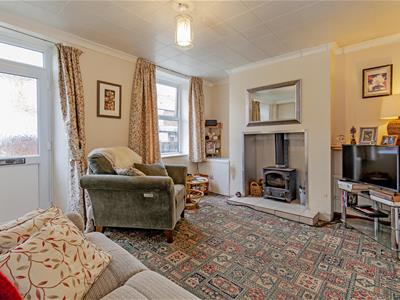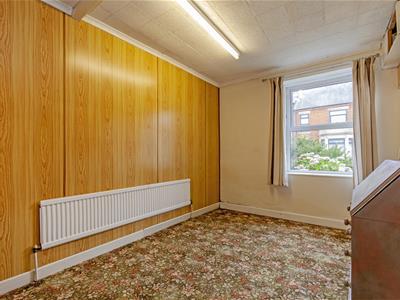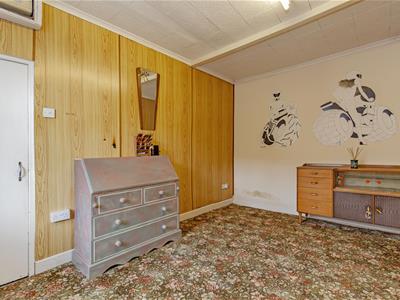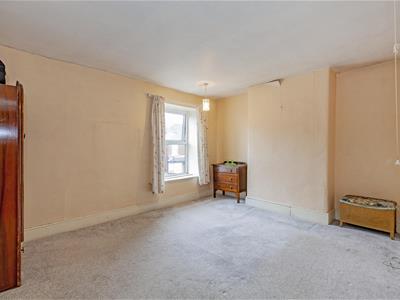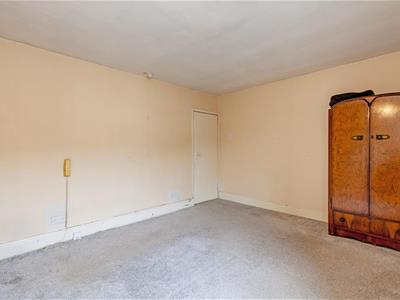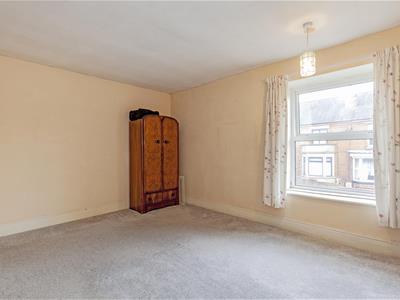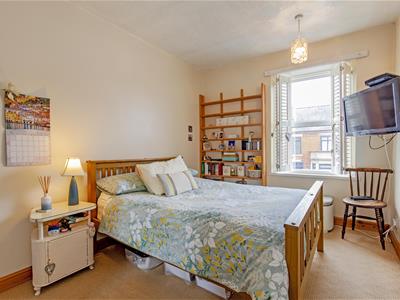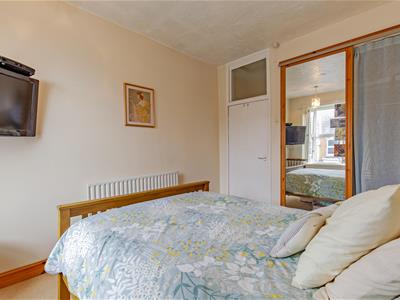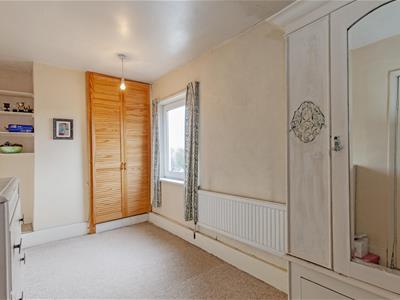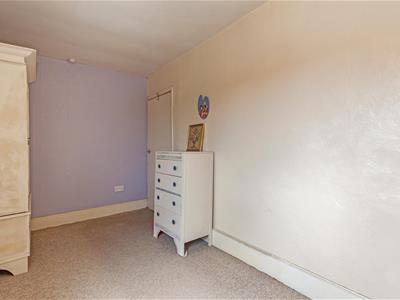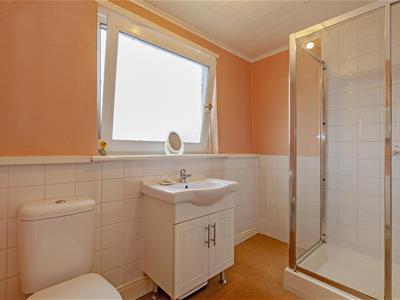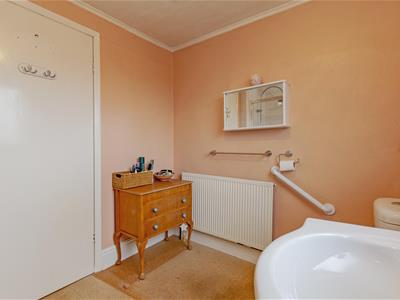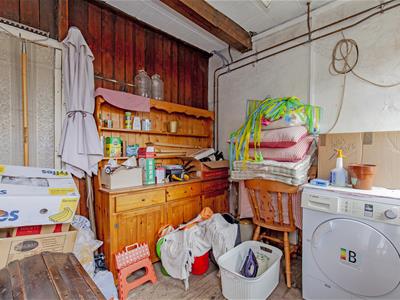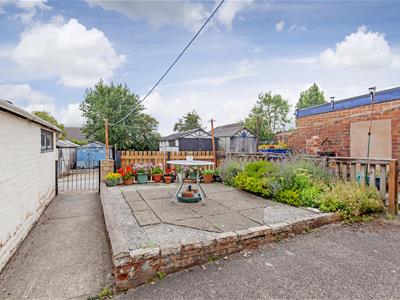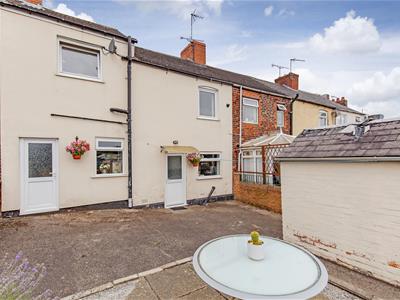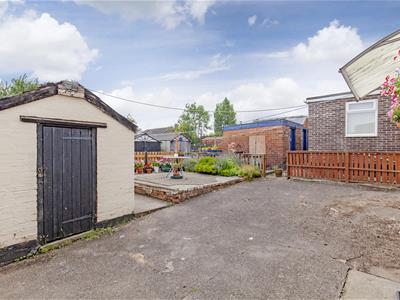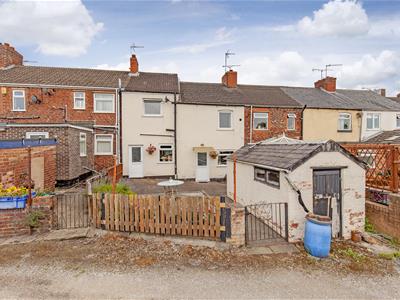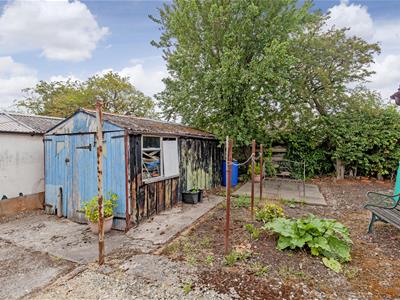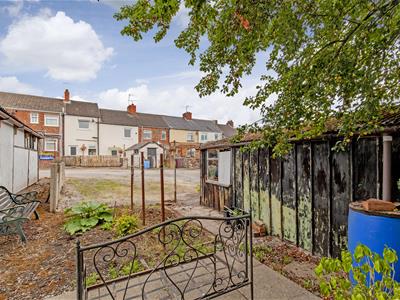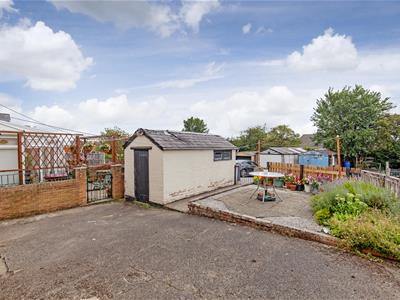Wards Estate Agents
17 Glumangate
Chesterfield
S40 1TX
North Wingfield Road, Grassmoor, Chesterfield
Guide price £125,000
3 Bedroom House - Mid Terrace
- Guide Price £125,000 - £135,000
- OFFERED TO THE MARKET WITH NO CHAIN & IMMEDIATE POSSESSION!!
- Attention INVESTORS AND FIRST TIME BUYERS!! Excellent Starter Home!!
- Internal Inspection Highly Recommended to Avoid Disappointment!!
- Generously proportioned offering over 1200 sq ft of family living space this THREE BEDROOM MID TERRACED FAMILY HOUSE
- Located in this ever popular residential location being within close proximity to local shops, schools, Grassmoor Golf Course, Country Park and excellent access to main Commuter Links A61/M1 Motorway.
- In need of some upgrading/modernisation the accommodation currently has uPVC double glazing, gas central heating with a Combi boiler
- Rear access road to double width garden which provides ample car parking spaces for 2/3 vehicles. Paved sun seating area and detached garage.
- Rear enclosed low maintenance gardens with two outside stores. Patio with stocked mature planted border
- Energy Rating to follow
Guide Price £125,000 - £135,000
OFFERED TO THE MARKET WITH NO CHAIN & IMMEDIATE POSSESSION!!
Attention INVESTORS AND FIRST TIME BUYERS!! Excellent Starter Home!!
Internal Inspection Highly Recommended to Avoid Disappointment!!
Generously proportioned offering over 1200 sq ft of family living space this THREE BEDROOM MID TERRACED FAMILY HOUSE is located in this ever popular residential location being within close proximity to local shops, schools, Grassmoor Golf Course, Country Park and excellent access to main Commuter Links A61/M1 Motorway.
In need of some upgrading/modernisation the accommodation currently has uPVC double glazing, gas central heating with a Combi boiler and comprises of a front family reception room, sitting room, dining kitchen and external store/utility room. To the first floor main double bedroom, second double and versatile third bedroom which could be used for office or home working, family shower room with 3 piece suite.
Front low brick walling with forecourt garden. Rear enclosed low maintenance gardens with two outside stores. Patio with stocked mature planted border. Coal/Wood storage with power and lighting. Gate provides access over gravelled access road area to the further double width garden which provides ample car parking spaces for 2/3 vehicles. Paved sun seating area and detached garage.
Additional Information
Gas Central Heating- Worcester Bosch Combi -serviced 2024
uPVC double glazed windows
Gross Internal Floor Area- 111.9 Sq.m/ 1204.2 Sq.Ft.
Council Tax Band -A
Secondary School Catchment Area - Tupton Hall School
Reception Room
4.06m x 3.30m (13'4" x 10'10")Front uPVC entrance door leading into this family living room having an inset hearth with multi fuel burner. Corner meter cupboard. Door leading into the sitting room and door to the kitchen.
Sitting Room
4.17m x 2.69m (13'8" x 8'10")Front aspect window. A versatile room that could be used as additional siting room, play room or home working space.
Kitchen/ Diner
4.22m x 3.02m (13'10" x 9'11")Comprising of a range of base and wall units with inset stainless steel sink. Space for washing machine and cooker. Door leads to the rear. Understairs with utility meters. Door leads to the first floor.
External Store/Utility
2.69m x 2.34m (8'10" x 7'8")A versatile space that could be potentially part of internal refurbishment plans (subject consents) Home working or office space. Rear uPVC door.
First Floor Landing
3.00m x 0.91m (9'10" x 3'0")Access to the attic space.
Front Double Bedroom One
4.22m x 3.30m (13'10" x 10'10")A generous front aspect double bedroom
Front Double Bedroom Two
3.40m x 2.69m (11'2" x 8'10")A second spacious double bedroom with useful store cupboard.
Rear Bedroom Three
4.24m x 2.13m (13'11" x 7'0")Third spacious rear aspect bedroom. The Worcester Bosch Combi Boiler is located here,
Shower Room
2.59m x 2.03m (8'6" x 6'8")Comprising of a 3 piece suite which includes a tiled shower cubicle with rain shower, low level WC and wash hand basin set in vanity cupboard.
Outside
Front low brick walling with forecourt garden.
Rear enclosed low maintenance gardens with two outside stores. Patio with stocked mature planted border. Coal/Wood storage with power and lighting. Gate provides access over gravelled access road area to the further double width garden which provides ample car parking spaces for 2/3 vehicles. Paved sun seating area and detached garage.
Outside Front Store One
1.91m x 1.78m (6'3" x 5'10")
Outside Rear Store Two
1.96m x 1.91m (6'5" x 6'3")
Garage
4.80m x 2.54m (15'9" x 8'4")Timber and Asbestos Garage.
Although these particulars are thought to be materially correct their accuracy cannot be guaranteed and they do not form part of any contract.
Property data and search facilities supplied by www.vebra.com
