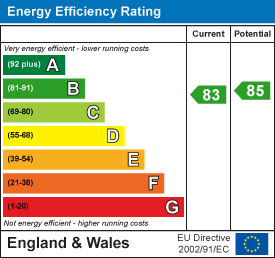
4 Mostyn Street
Llandudno
Conwy
LL30 2PS
Maelgwyn Drive, Deganwy, Conwy
£259,950 Sold (STC)
3 Bedroom House - Semi-Detached
- VERY WELL PRESENTED 3 BEDROOM SEMI DETACHED PROPERTY
- CORNER PLOT POSITION
- NICE VIEWS TO CONWY CASTLE AND MOUNTAINS
- USEFUL ATTIC ROOM
- ATTRACTIVE GARDENS
- SOLAR PANELS
- GARAGE AND PARKIING SPACE
- CLOSE TO LOCAL AMENITIES AND RAILWAY STATION
THIS IS A BEAUTIFUL 3 BEDROOM SEMI DETACHED FAMILY SIZED HOME situated on a corner plot with views from the first and top floor front elevation towards Conwy Mountains and the Castle, situated within 350 yards of the new Co-Op Store and the Castle View restaurant/public house, 1¼ miles of the historic town of Conwy. The accommodation briefly comprises: small hall; through lounge; separate dining room; kitchen; first floor landing; 3 bedrooms and a 4 piece bathroom including separate shower stall, staircase from the landing leads to an attic room. The property features gas fired central heating from a modern combination boiler, upvc double glazed windows and solar panels to the roof which can also feed the national grid. Outside lovely maintained gardens to the front and rear with patio areas, a garage and separate parking bay accessed from the rear service road.
INTERNAL INSPECTION IS HIGHLY RECOMMENDED
The accommodation comprises:-
CANOPIED ENTRANCE
Upvc double glazed door and coloured leaded light to:-
HALL
Slate tile effect luxury vinyl tiles, radiator.
DOUBLE ASPECT LOUNGE
 5.13m x 3.40m (16'9" x 11'1")With pine paraquet flooring, stone fire surround and tiled hearth with inset with multi fuel 'Valor' 4 kw stove, coving, tv point. Upvc double glazed sliding door to rear garden, double radiator.
5.13m x 3.40m (16'9" x 11'1")With pine paraquet flooring, stone fire surround and tiled hearth with inset with multi fuel 'Valor' 4 kw stove, coving, tv point. Upvc double glazed sliding door to rear garden, double radiator.
DINING ROOM
 3.84m x 2.88m (12'7" x 9'5")2 wall lights points, tv point, pine paraquet flooring, radiator, upvc double glazed window.
3.84m x 2.88m (12'7" x 9'5")2 wall lights points, tv point, pine paraquet flooring, radiator, upvc double glazed window.
KITCHEN
 2.89m x 2.06m (9'5" x 6'9")Fitted cream fronted base, wall and drawer units with round edged work tops, under unit lighting, quarry tiled floor, space for fridge/freezer, integrated 'Indesit' electric oven and 4 ring ceramic hob, wall tiling, single drainer sink unit with mixer tap, panelled ceiling with recessed downlighters, upvc double glazed window, opening to:-
2.89m x 2.06m (9'5" x 6'9")Fitted cream fronted base, wall and drawer units with round edged work tops, under unit lighting, quarry tiled floor, space for fridge/freezer, integrated 'Indesit' electric oven and 4 ring ceramic hob, wall tiling, single drainer sink unit with mixer tap, panelled ceiling with recessed downlighters, upvc double glazed window, opening to:-
UTILITY AREA
With plumbing for washing machine, shelving, quarry tiled floor, under stairs cupboard with electric meter and 'Solis' battery for solar panels, upvc double glazed door to rear garden.
A staircase from the entrance hall leads to:-
FIRST FLOOR LANDING
BEDROOM 1
 3.11m x 2.93m plus built in wardrobes (10'2" x 9'7Radiator, upvc double glazed window with open views to Conwy Castle, estuary and mountains.
3.11m x 2.93m plus built in wardrobes (10'2" x 9'7Radiator, upvc double glazed window with open views to Conwy Castle, estuary and mountains.
VIEW FROM BEDROOM

BEDROOM 2
 3.41m x 3.17m (11'2" x 10'4")To rear - Upvc double glazed window, radiator.
3.41m x 3.17m (11'2" x 10'4")To rear - Upvc double glazed window, radiator.
BEDROOM 3
 2.71m x 1.94m (8'10" x 6'4")Upvc double glazed window to front with open views to Conwy Castle, estuary and mountains, radiator.
2.71m x 1.94m (8'10" x 6'4")Upvc double glazed window to front with open views to Conwy Castle, estuary and mountains, radiator.
4 PIECE TILED BATHROOM
 White suite comprising corner bath with mixer tap and shower attachment aspect corner shower with 'Mira' shower, vanity wash hand basin with cabinet over with display lighting, close coupled wc, tile effect flooring, airing cupboard with shelving, housing 'Atag' gas fired combination central heating and hot water boiler, panelled ceiling with downlighters and extractor, upvc double glazed window.
White suite comprising corner bath with mixer tap and shower attachment aspect corner shower with 'Mira' shower, vanity wash hand basin with cabinet over with display lighting, close coupled wc, tile effect flooring, airing cupboard with shelving, housing 'Atag' gas fired combination central heating and hot water boiler, panelled ceiling with downlighters and extractor, upvc double glazed window.
A staircase from the first floor landing leads to
ATTIC ROOM
 8.41m x 2.43m (27'7" x 7'11")Eaves storage cupboards, double radiator, 2 'Velux' double glazed skylight windows, view to Conwy Castle, Conwy Valley, mountains & estuary.
8.41m x 2.43m (27'7" x 7'11")Eaves storage cupboards, double radiator, 2 'Velux' double glazed skylight windows, view to Conwy Castle, Conwy Valley, mountains & estuary.
OUTSIDE FRONT
 Paved patio garden.
Paved patio garden.
SIDE GARDEN
 Lawned.
Lawned.
REAR GARDEN
Paved patio, raised seating areas, timber garden shed, shrubs, hedging, outside tap.
Off road parking via double gates from rear service road.
Pre Fabricated CONCRETE GARAGE
4.71m x 2.69m (15'5" x 8'9")Power and light connected.
(Up and over door is sealed but can be opened)
WORKSHOP
2.72m x 2.37m (8'11" x 7'9")
COUNCIL TAX
Is 'C' as obtained from www.conwy.gov.uk
TENURE
The property is held on a FREEHOLD tenure.
Energy Efficiency and Environmental Impact

Although these particulars are thought to be materially correct their accuracy cannot be guaranteed and they do not form part of any contract.
Property data and search facilities supplied by www.vebra.com



