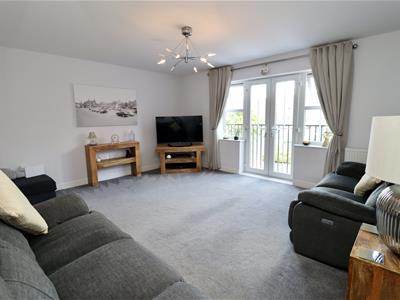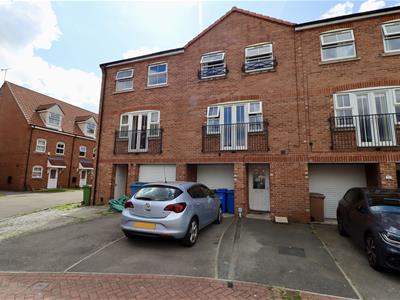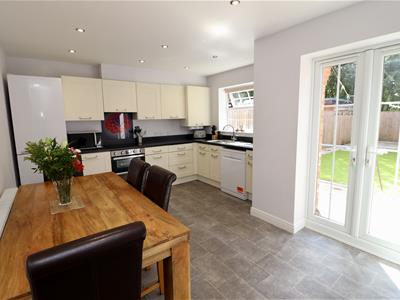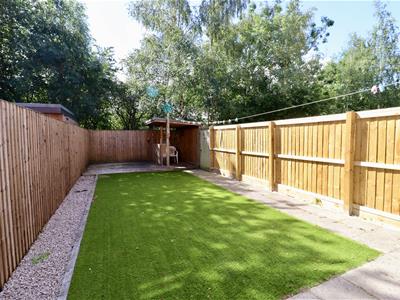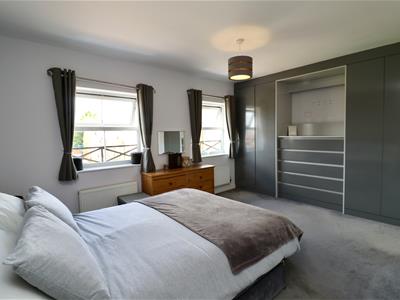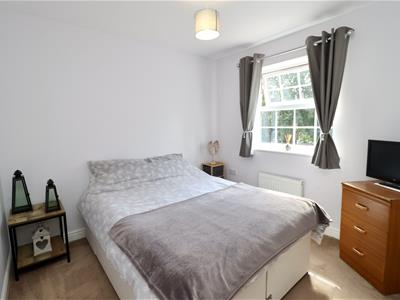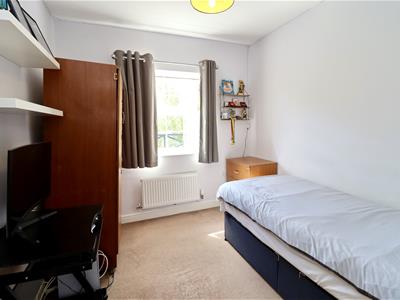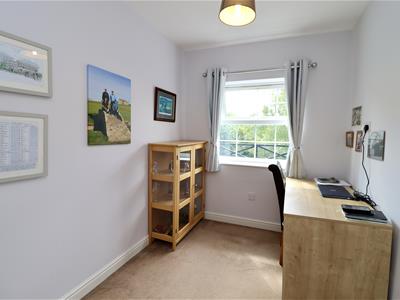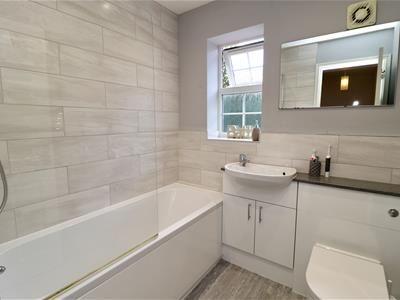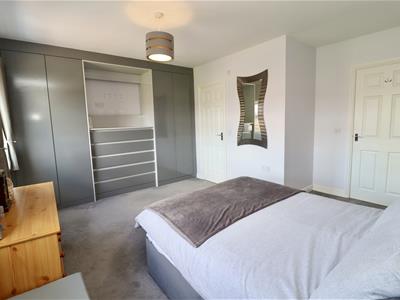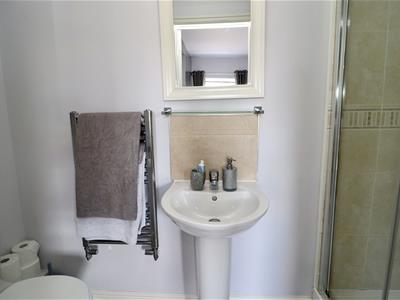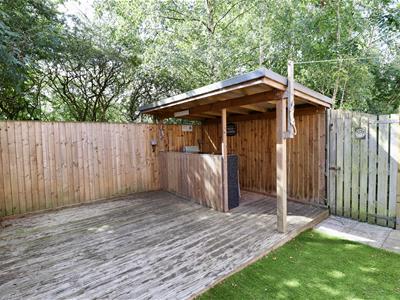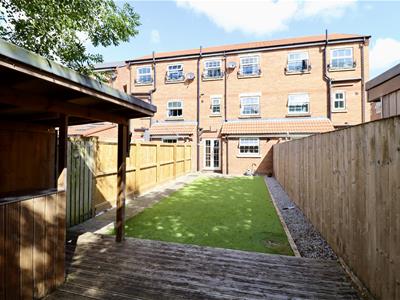
62 Market Place
Market Weighton
York
YO43 3AL
Kings Court, Market Weighton, York
£245,000
4 Bedroom House - Townhouse
- Immaculate four-bedroom, three-storey home
- Spacious kitchen diner with garden access
- Low-maintenance garden with decking
- First-floor lounge with Juliet balcony
- Main bedroom with en-suite
- Ground floor WC and garage access
- Driveway parking and front store
- EPC Rating: C
This immaculate and beautifully presented three-storey, four-bedroom family home offers spacious, modern living throughout and is ready to move straight into. At the heart of the home is a generous kitchen diner with French doors opening to a low-maintenance garden featuring an artificial lawn and decked seating area, ideal for families and entertaining. The first floor features a bright sitting room with French doors and a Juliet balcony, along with a well-proportioned bedroom and a modern white bathroom. The top floor includes the main bedroom with fitted wardrobes, drawers, and an en-suite, as well as two further bedrooms. A ground floor WC, handy storage cupboard, and internal access to the garage add to the home’s practical layout, with driveway parking and a small front store also included.
Tenure: Freehold. East Riding of Yorkshire Council BAND: D.
THE ACCOMMODATION COMPRISES
ENTRANCE HALL
Front entrance door, laminate flooring, radiator, fitted cupboard, door to garage, stairs to first floor.
WC
Two piece white suite comprising low flush WC, wash hand basin with cupboard under, chrome heated towel rail, extractor fan.
KITCHEN
3.63 max x 4.70m max (11'10" max x 15'5" max)Fitted with range of wall and base units comprising work surfaces, 1.5 bowl stainless sink unit, electric oven, ceramic hob with extractor fan over. Cupboard housing wall mounted gas fired central heating boiler, plumbing for dishwasher, radiator. recessed ceiling lights, French doors to garden.
FIRST FLOOR ACCOMMODATION
LANDING
Radiator.
SITTING ROOM
4.20m x 4.69m (13'9" x 15'4")Tv aerial point, telephone point, radiator, PVC French doors to Juliet balcony.
BEDROOM TWO
2.72m x 2.65m (8'11" x 8'8")Radiator.
BATHROOM
Three piece white suite comprising panelled bath with shower over and shower screen. Wash hand basin and low flush WC set in vanity. Partially tiled walls, extractor fan, recessed ceiling lights, chrome towel radiator.
SECOND FLOOR ACCOMMODATION
LANDING
Access to roof space, radiator, airing cupboard housing hot water cylinder.
BEDROOM ONE
4.22m x 4.70m (13'10" x 15'5")Fitted wardrobes to one wall with central drawers. Television point, two radiators.
EN-SUITE
Three piece white suite comprising step in shower cubicle, pedestal wash hand basin with tiled splashback and low flush WC. Tiled floor, extractor fan.
BEDROOM THREE
2.77m x 2.86m (9'1" x 9'4")Radiator.
BEDROOM FOUR
2.77m x 2.05m (9'1" x 6'8")Radiator.
OUTSIDE
A low-maintenance garden featuring an artificial lawn and decked seating area, ideal for families and entertaining.
GARAGE
Up and Over door, power and light.
ADDITIONAL INFORMATION
SERVICES
Mains gas, electricity, drainage and water.
APPLIANCES
No appliances have been tested by the Agent.
Energy Efficiency and Environmental Impact
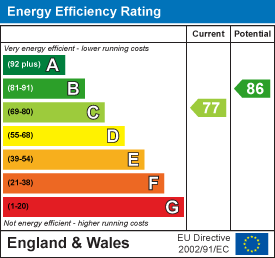
Although these particulars are thought to be materially correct their accuracy cannot be guaranteed and they do not form part of any contract.
Property data and search facilities supplied by www.vebra.com
