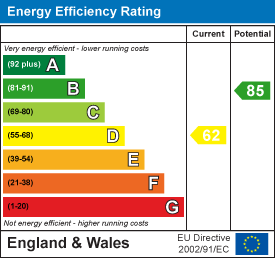Unit 3 Chesters
Coddenham Road
Needham Market
Suffolk
IP6 8NU
Milden Road, Ipswich
Guide price £280,000
3 Bedroom House - Link Detached
- Three-bedroom link-detached family home
- Modern kitchen/diner overlooking the rear garden with under-stairs storage
- Private rear garden with patio, lawn, shingled seating area & garage access
- Family bathroom and separate ground floor cloakroom/WC
- Boarded loft with pull-down ladder for additional storage
- Driveway parking for two vehicles and single garage with power & lighting
- Walking Distance To Chantry Park
- Easy Access For A12/A14
- Walking Distance To Ipswich Mainline Train Station
- Guide Price £280,000 - £300,000
Located in a desirable, peaceful cul-de-sac on the sought-after southwest side of Ipswich, this well-presented three-bedroom link-detached family home offers generous living space, excellent transport links, and the rare benefit of No Onward Chain. Just a short walk from the beautiful open spaces of Chantry Park, the property also boasts off-road parking for two vehicles and convenient access to the A12/A14, Ipswich train station, and the town centre.
A neatly maintained front garden, mainly laid to lawn with mature shrub borders, sets the tone on arrival. The private driveway provides off-road parking for two cars and leads to a single garage with power, lighting, and an up-and-over door.
Inside, the entrance hall provides access to a downstairs cloakroom and flows into a spacious open-plan lounge/playroom, with stairs to the first floor and a door leading into the rear-facing kitchen/diner. The kitchen/diner enjoys garden views and includes an understairs storage cupboard.
Upstairs, there are two well-proportioned double bedrooms—one with fitted wardrobes—a comfortable third bedroom, and a family bathroom. The landing also offers access to a fully boarded loft via a pull-down ladder, ideal for additional storage.
The rear garden is designed for both relaxation and functionality, featuring a raised patio seating area, a lawn with established shrub borders, a shingled section perfect for additional seating or planters, and gated rear access. The garden also includes a side door into the garage.
Perfectly positioned for families and commuters alike, the property is within walking distance of Ipswich train station, providing direct links to Chelmsford and London Liverpool Street. Local amenities are abundant, including well-regarded schools, supermarkets, and shops. Ipswich town centre is easily accessible, offering a wide range of restaurants, bars, and retail outlets.
Guide Price £280,000 - £300,000
Entrance Hall - Doors to:
Cloakroom - Wash hand basin, storage cupboards, WC
Lounge - 3.18m x 5.69m (10'5 x 18'8) - Double glazed window to front, LVT flooring, stairs rising to first floor landing
Kitchen/Diner - 4.47m x 2.82m (14'8 x 9'3) - Fitted kitchen, wall and base units with roll top work surfaces over, one and a half bowl sink/drainer unit mixer tap over, electric oven, 4 gas hob, integrated fridge/freezer, integrated dishwasher, plumbing for washing machine, LVT flooring, double glazed doors giving access to rear garden, understaffs cupboard.
First Floor Landing - Loft access, airing cupboard housing boiler, doors to:
Bedroom One - 2.57m x 4.09m (8'5 x 13'5) - Double glazed window to front, radiator, fitted storage wardrobes
Bedroom Two - 3.28m x 2.62m (10'9 x 8'7 ) - Double glazed window to rear, radiator, fitted wall units.
Bedroom Three - 1.80m x 2.62m (5'11 x 8'7) - Double glazed window to front, radiator
Bathroom - Double glazed window to rear, radiator, shower cubicle, tiling, wash hand basin, chrome heated towel rail, WC
Front Garden - Driveway providing off road parking for two vehicles, access to garage
Rear Garden - Shed, raised patio seating area, mainly laid to lawn with shrub boundaries, rear gate access, shingle seating area, outside water tap, access to garage
Garage - Power, lighting, up and over garage door
Energy Efficiency and Environmental Impact

Although these particulars are thought to be materially correct their accuracy cannot be guaranteed and they do not form part of any contract.
Property data and search facilities supplied by www.vebra.com















