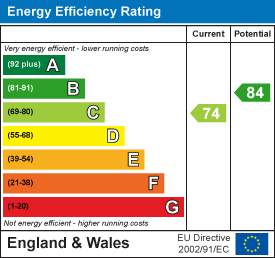
149 Bawtry Rd, Wickersley
Rotherham
South Yorkshire
S66 2BW
Brackens Lane, Barlborough, Chesterfield
Offers In The Region Of £395,000
4 Bedroom House - Detached
- Former show home occupying a prime corner plot with exceptional kerb appeal
- Four spacious, versatile reception rooms on the ground floor
- Stylish and well-equipped breakfast kitchen ideal for family life and entertaining
- Four generously sized bedrooms, including a principal bedroom with modern ensuite
- Beautifully landscaped and mature rear garden offering privacy and outdoor enjoyment
- Excellent motorway access north and south via the M1, sold with no onward chain
This impressive four-bedroom detached home, formerly the development’s show home, is set on an enviable and generous plot in sought-after Barlborough. Offering four spacious reception areas, including a bright conservatory, it’s ideal for modern family living. All bedrooms are well-sized, with the principal featuring an ensuite. The mature rear garden is beautifully maintained and perfect for relaxing or entertaining. With excellent motorway access to both the North and South via the M1, and offered with no onward chain, this standout property presents a rare opportunity in a superb, well-connected location.
Description
This beautifully presented four-bedroom detached property offers a rare opportunity to acquire a home of both style and substance. Originally constructed as the development’s show home, this residence sits proudly on an enviable corner plot and enjoys a mature, landscaped garden to the rear, providing a picturesque and private outdoor space to relax or entertain.
From the moment you arrive, the home’s standout curb appeal is immediately evident. With a charming blend of traditional architecture, attractive brickwork, and well-tended greenery, the property sets a warm and inviting tone before you even step inside.
Internally, the home is equally impressive, the ground floor boasts no fewer than four reception areas, providing abundant flexibility for modern family life. The main lounge is a welcoming space with neutral décor and a central fireplace, creating a cosy atmosphere. French doors lead directly into the conservatory — a bright and airy room with views across the beautifully maintained rear garden. Adjacent to the lounge, the separate sitting room offers further scope for relaxation, reading, or quiet reflection.
The heart of the home is the breakfast kitchen. Stylishly fitted with shaker-style units, tiled splashbacks, and ample countertop space, it’s a practical and sociable area perfect for both everyday meals and entertaining. Dual-aspect windows flood the space with natural light, while direct access to the garden makes al fresco dining a breeze. The kitchen leads seamlessly to the formal dining room, currently laid out for entertaining and hosting, making dinner parties and family occasions feel special.
A handy downstairs WC and entrance hall with understairs storage complete the ground floor layout.
Upstairs, the quality and space continue. All four bedrooms are generously sized, with none compromised in proportion — a rare find. The principal bedroom features fitted wardrobes and a stylish ensuite shower room, bedrooms two and three also have the advantage of fitted wardrobes and are equally well-presented and share access to a contemporary family bathroom with a modern suite and tiled finishes.
One of the standout aspects of this property is the mature rear garden. Lush, well-established planting borders a central lawn and patio, offering a private, tranquil escape with room for play, gardening, or entertaining. The conservatory opens directly onto this delightful space, seamlessly blending indoor and outdoor living.
This property also benefits from an integral garage ideal for storage or additional utility potential. A block-paved driveway provides ample off-street parking.
Location-wise, this home is perfect for commuters. Ideally situated for quick access to the M1 motorway, it offers excellent links to both the North and South — making Sheffield, Chesterfield, and Nottingham all easily reachable. The property lies within a highly regarded village, known for its blend of semi-rural charm and modern convenience, with local amenities, countryside walks, and reputable schools all nearby.
Energy Efficiency and Environmental Impact

Although these particulars are thought to be materially correct their accuracy cannot be guaranteed and they do not form part of any contract.
Property data and search facilities supplied by www.vebra.com





























