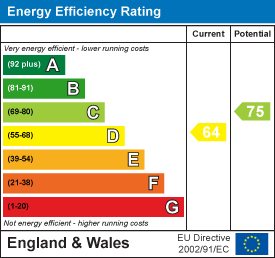
Oxford House, Stanier Way, Wyvern Business Park
Derby
DE21 6BF
Whitaker Road, Derby
£125,000
2 Bedroom Flat
A charming two-bedroom, penthouse-style apartment set within a beautifully converted Victorian house, featuring quality UPVC double-glazed sash windows that frame panoramic views across Derby. With gas central heating and characterful features throughout, the property offers warm, homely accommodation with a real sense of individuality.
The accommodation commences from the first floor external staircase with main front door leading into a lobby area with coat hanging and shoe storage space, stairs lead to the second floor arriving at a pleasant lobby suitable for a study if required, off the lobby all rooms can be accessed, including a spacious open plan living dining room, a well appointed kitchen with space for all appliances, a large double bedroom with fitted wardrobes, a smaller second bedroom and a very spacious bathroom with four piece suite.
Externally there is a residents car park supplemented by unrestricted street parking.
Whitaker Road is an attractive street accessed from Burton Road positioned between Littleover high street home to an impressive range of local amenities and the city centre. Nearby is also the Derby Royal hospital, beautiful parks and supermarkets.
Whitaker Road is a particularly attractive and peaceful street, lined with mature trees and well-kept period properties. There’s a real sense of community here, and the area strikes a perfect balance between suburban calm and city convenience. Despite being just minutes from the heart of Derby and the amenities of Littleover, the street feels tucked away, quiet, safe and full of charm.
A highly individual apartment worthy of a detailed internal viewing.
ACCOMMODATION
GROUND FLOOR
Accessed via a private external staircase, the front door opens into a handy entrance lobby with space for coats and shoes. Stairs lead up to a bright and spacious landing area, ideal for a home office.
ENTRANCE LOBBY
UPVC double glazed front door leading into a lobby area with coat hanging and shoe storage space, stairs rise to the second floor.
LANDING
 A pleasant space with room to be used a study, access leads off to all rooms.
A pleasant space with room to be used a study, access leads off to all rooms.
OPEN PLAN LIVING DINING ROOM
 5.18m x 4.50m (17' x 14'9")A beautiful room with wooden floorboards, feature shelving, twin UPVC double glazed sash windows, media connections, built-in storage cupboards, serving hatch through to the kitchen, radiator.
5.18m x 4.50m (17' x 14'9")A beautiful room with wooden floorboards, feature shelving, twin UPVC double glazed sash windows, media connections, built-in storage cupboards, serving hatch through to the kitchen, radiator.
KITCHEN
 4.22m x 1.88m (13'10" x 6'2")Beautifully appointed with an impressive range of fitted wall and base units having matching cupboard and drawer fronts, laminate work surfaces including a breakfast bar dining area purposely set beneath the UPVC double glazed sash window with a pleasant outlook, electric oven, gas hob and extractor fan over, integrated fridge and dishwasher, space for a washing machine, concealed combination gas boiler, stainless steel sink and drainer, inset ceiling downlighters and radiator.
4.22m x 1.88m (13'10" x 6'2")Beautifully appointed with an impressive range of fitted wall and base units having matching cupboard and drawer fronts, laminate work surfaces including a breakfast bar dining area purposely set beneath the UPVC double glazed sash window with a pleasant outlook, electric oven, gas hob and extractor fan over, integrated fridge and dishwasher, space for a washing machine, concealed combination gas boiler, stainless steel sink and drainer, inset ceiling downlighters and radiator.
BEDROOM ONE
 4.67m x 3.48m (15'4" x 11'5")Very spacious with fitted wardrobes, front facing UPVC double glazed sash window, radiator.
4.67m x 3.48m (15'4" x 11'5")Very spacious with fitted wardrobes, front facing UPVC double glazed sash window, radiator.
BEDROOM TWO
 2.54m x 2.44m (8'4" x 8')A smaller second bedroom or study with rear facing UPVC double glazed sash window and radiator.
2.54m x 2.44m (8'4" x 8')A smaller second bedroom or study with rear facing UPVC double glazed sash window and radiator.
BATHROOM
 A very spacious bathroom appointed with a four piece suite comprising a deep panelled bath, a separate shower enclosure with a mains shower over, wash basin and WC, tiled floor, UPVC double glazed sash window, chrome towel radiator.
A very spacious bathroom appointed with a four piece suite comprising a deep panelled bath, a separate shower enclosure with a mains shower over, wash basin and WC, tiled floor, UPVC double glazed sash window, chrome towel radiator.
Outside
Whitaker Road is a peaceful and attractive residential street, located just off Burton Road. Ideally positioned between Littleover High Street — home to a wide range of shops and amenities — and Derby City Centre. The Royal Derby Hospital, local parks, and major supermarkets are also within easy reach.
LEASE
Lease Information
•Lease Term: 125 years from 2004
•Service Charge: £800 per annum
•Buildings Insurance: £417 per annum
•Ground Rent: £300 per annum
(Costs accurate as of July 2025)
Energy Efficiency and Environmental Impact

Although these particulars are thought to be materially correct their accuracy cannot be guaranteed and they do not form part of any contract.
Property data and search facilities supplied by www.vebra.com








