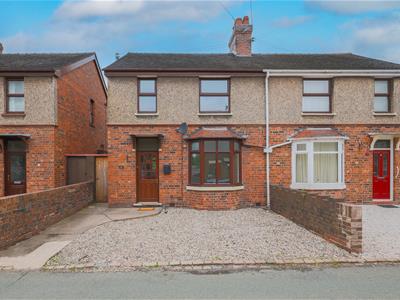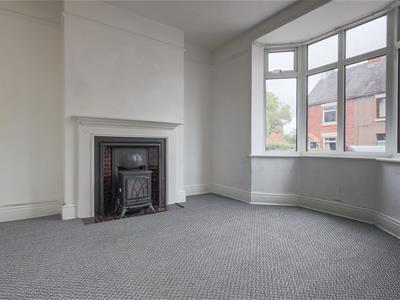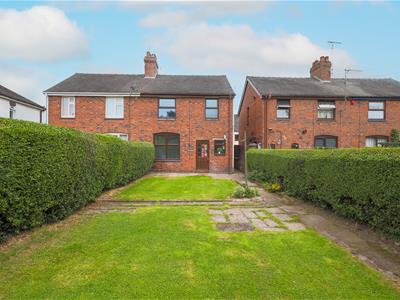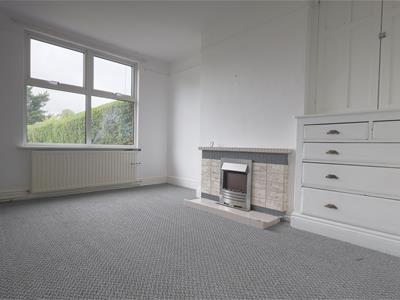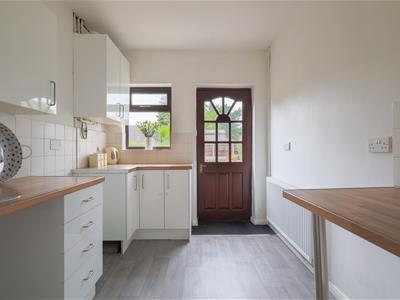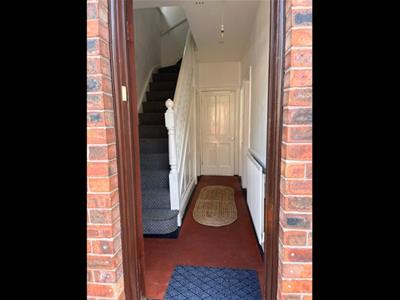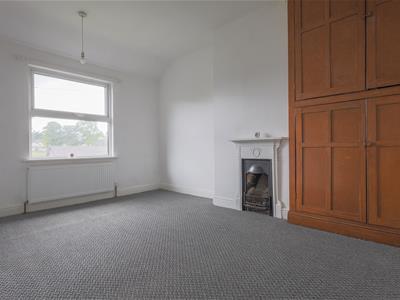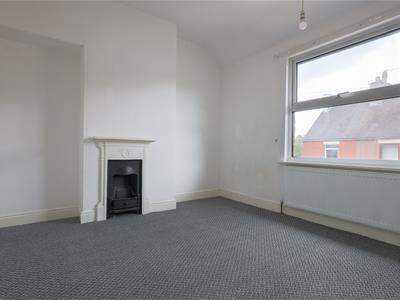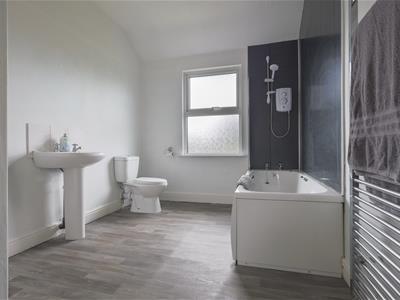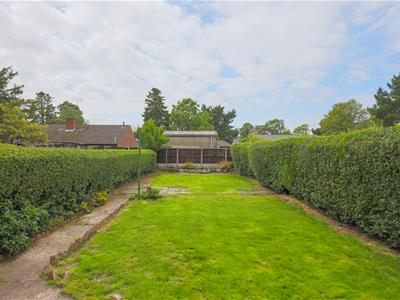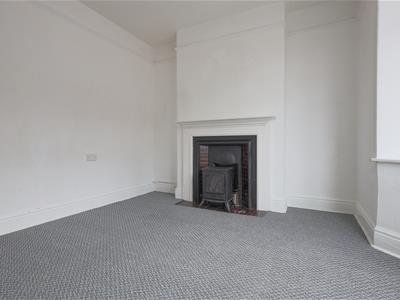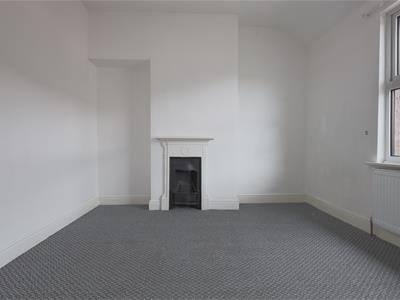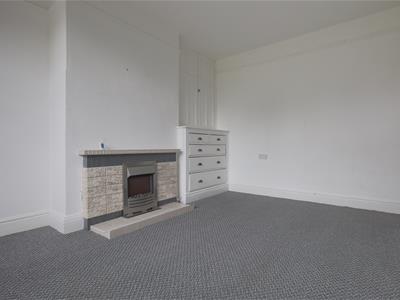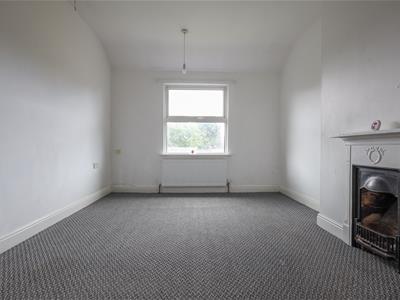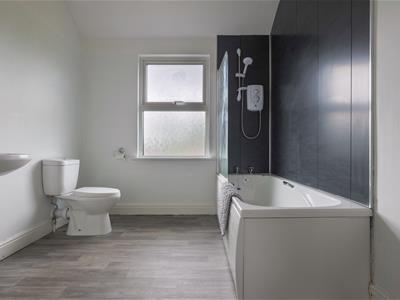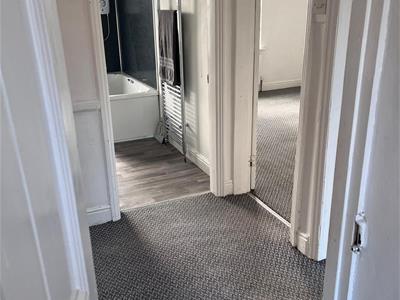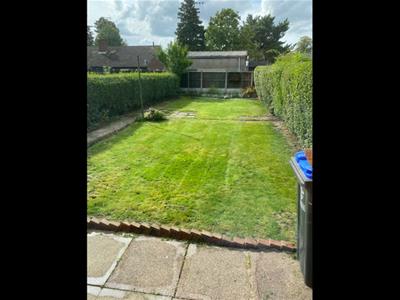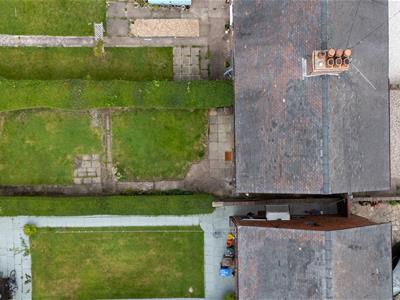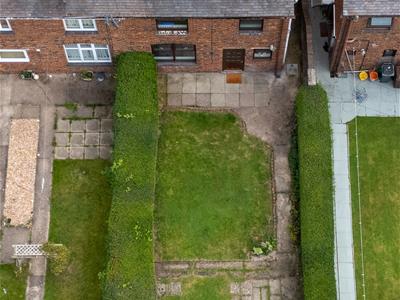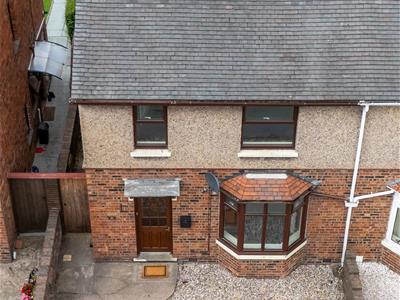
19 High Street
Cheadle
Staffordshire
ST10 1AA
Mill Road, Cheadle
Offers around £176,950
3 Bedroom House - Semi-Detached
- Semi detached property
- Sought after non estate location
- Close to local shops, schools and other amenities
- Lounge, dining room and kitchen
- Enclosed rear garden
- Off road Parking
A mature semi-detached home with attractive bay windows, offering a generously sized living space in a sought-after non-estate location. Conveniently placed within walking distance of local amenities, shops, and recreational facilities, this charming property combines character with practical living.
While the home may benefit from some cosmetic updating, it is perfectly livable and brimming with potential. Outside, the property includes on-site parking to the front and a paved pathway leading to the front door.
Inside, the entrance hall welcomes you with original tiled flooring, setting a warm tone. The lounge features an original fireplace, creating a cosy focal point, while the dining room to the rear offers flexibility—ideal as a formal dining space or with potential to open through to the kitchen, should you prefer a modern open-plan layout.
A rear door from the kitchen provides direct access to the enclosed, lawned garden with pretty flower borders and a paved patio area—perfect for outdoor entertaining and relaxation.
Upstairs, you will find two comfortable double bedrooms, a single third bedroom, and a good-sized bathroom complete with a three-piece suite.
This delightful home offers a fantastic opportunity to create your perfect family residence in a peaceful yet convenient setting.
The Accommodation Comprises
Entrance Hall
4.01m x 1.80m (13'2" x 5'11")Accessed via a solid wooden front door with decorative glass panel, the entrance hall features a traditional red and black quarry tiled floor, adding character and charm. A single radiator provides warmth, while a useful under-stairs cupboard offers practical storage.
Lounge
4.24m x 3.18m (13'11" x 10'5")A beautifully bright and inviting living space, full of character and charm. The focal point is the original fireplace with an elegant Adam-style surround and traditional tiled hearth, currently covered but offering excellent potential to be reinstated as a working open fireplace, subject to inspection. An electric plug-in fire is also included in the sale, providing a flexible and cosy alternative. A generous bay window floods the room with natural light and creates a warm, welcoming atmosphere.
Dining Room
4.24m x 3.18m (13'11" x 10'5" )A well-proportioned room featuring a tiled electric fireplace as a focal point, complemented by a dado picture rail adding character. A UPVC window provides natural light, while a radiator ensures warmth. A built-in cupboard offers useful storage.
Kitchen
3.40m x 2.36m (11'2" x 7'9")Offering excellent potential for further enhancement, with space available should you wish to add additional units. The existing white gloss cabinetry provides a clean and functional workspace, centre around a stainless steel sink unit with double cupboard storage below. The walls are half-tiled for easy maintenance, and the room is finished with practical cushion flooring. Two windows—one with privacy glass to the side elevation—allow for natural light, and a door to the rear provides convenient access to the outside.
First Floor
Bedroom One
4.24m x 3.20m (13'11" x 10'6" )A generously sized double bedroom situated to the rear of the property, enjoying a pleasant outlook over the rear elevation. The room retains its character with an original fireplace and is fitted with a radiator for comfort.
Bedroom Two
3.05m x 3.81m (10'0" x 12'6")A charming and spacious bedroom featuring a beautiful bay window that fills the room with natural light. The original cast iron fireplace adds character and period charm, while a radiator ensures comfort throughout the seasons.
Bedroom Three
2.16m x 1.80m (7'1" x 5'11")A compact single bedroom, ideal as a home office, nursery, or guest room. The space includes a radiator and a window providing natural light.
Bathroom
3.30m x 2.39m (10'10" x 7'10" )Featuring a clean and classic three-piece white suite, including a panelled bath with chrome taps and a glass side screen. There is a low flush WC and a wash hand basin for convenience. A chrome towel radiator provides warmth and comfort, and the boiler is discreetly housed within the room. Cushion flooring adds practicality, while a privacy window ensures natural light without compromising discretion.
Outside
Positioned in a popular, non-estate location, this charming property sits quietly behind the recreational ground. To the front, there is a convenient on-site parking space. Secure gated side access leads to a paved pathway that guides you to the rear garden. The good-sized rear garden features a well-maintained lawn, a paved patio area perfect for outdoor dining or relaxing, and is enclosed by mature hedging and fenced boundaries, providing privacy and a pleasant outdoor space.
Services
All mains services are connected. The Property has the benefit of GAS CENTRAL HEATING and UPVC DOUBLE GLAZING.
Tenure
We are informed by the Vendors that the property is Freehold, but this has not been verified and confirmation will be forthcoming from the Vendors Solicitors during normal pre-contract enquiries.
Viewing
Strictly by appointment through the Agents, Kevin Ford & Co Ltd, 19 High Street, Cheadle, Stoke-on-Trent, Staffordshire, ST10 1AA (01538) 751133.
Mortgage
Kevin Ford & Co Ltd operate a FREE financial & mortgage advisory service and will be only happy to provide you with a quotation whether or not you are buying through our Office.
Agents Note
None of these services, built in appliances, or where applicable, central heating systems have been tested by the Agents and we are unable to comment on their serviceability.
Energy Efficiency and Environmental Impact
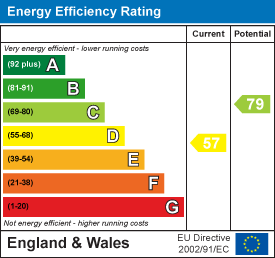
Although these particulars are thought to be materially correct their accuracy cannot be guaranteed and they do not form part of any contract.
Property data and search facilities supplied by www.vebra.com
