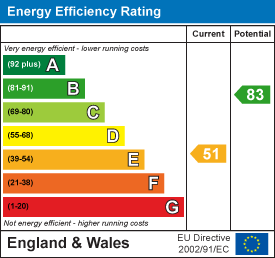.png)
19 Cleeve Wood Road
Downend
Bristol
BS16 2SF
Northcote Road, Downend, Bristol
Offers Over £300,000 Sold (STC)
3 Bedroom House - Semi-Detached
- NO ONWARD CHAIN
- SEMI-DETACHED PROPERTY
- THREE BEDROOMS
- LOUNGE
- KITCHEN
- BATHROOM & WC
- REAR GARDEN
- POTENTIAL FOR LARGER KITCHEN
- OFF ROAD PARKING
- EPC RATING - BAND D
NO ONWARD CHAIN!
M Coleman Estate Agents are pleased to offer to the market this three bedroom semi detached property; a home we believe could be the perfect opportunity for those looking to take their first step onto the property ladder and would appeal to many other prospective purchasers.
The accommodation on offer is spacious throughout and has a well proportioned lounge with a double glazed bay window to the front elevation creating a light and airy feel. The kitchen is situated to the rear of the property giving access to the garden. There are a range of wall and base units finished with wood effect doors and granite effect worktops. Integrated appliances include an oven, hob, extractor and undercounter fridge freezer plus space for a washing machine. There are also two additional storage cupboards.
We are sure you will be pleasantly surprised with the size of the first floor rooms. Accessed from a landing are three bedrooms, two of which are two doubles in size with the third being a spacious single. The fully tiled bathroom has a white suite including a bath and basin, there is a separate wc and both have obscured double glazed windows. These rooms offer the scope to potentially be combined to create one larger bathroom.
The rear garden is a generous and private space enclosed predominantly by mature hedging. There is a patio, ideal for outdoor dining and entertaining, along with a lawn, greenhouse and timber shed. Additionally there is a further store which is part of the house and has the potential to create a larger kitchen. Bounded by a low level wall the front has a lawn, a gated drive offering off road parking and a path to the front door.
The high Streets of Mangotsfield and Downend amenities are both less than one mile distant, additionally the property boasts proximity to local schools, bus routes, to the City Centre as well as easy access to the motorway networks and Parkway Station, perfect for the busy commuter.
Ground Floor
Entrance Hall
Lounge
4.47m x 4.14m (14'8 x 13'7)
Kitchen
3.63m x 3.05m (11'11 x 10'0)
Store
First Floor
Landing
Bedroom
4.47m x 4.14m (14'8 x 13'7)
Bedroom
4.01m x 2.57m (13'2 x 8'5)
Bedroom
2.72m x 2.51m (8'11 x 8'3)
Bathroom
1.65m x 1.47m (5'5 x 4'10)
WC
5'5 x 2'6 (16'4"'16'4" x 6'6"'19'8")
External
Rear Garden
Front Garden
Off Road Parking
Energy Efficiency and Environmental Impact

Although these particulars are thought to be materially correct their accuracy cannot be guaranteed and they do not form part of any contract.
Property data and search facilities supplied by www.vebra.com























