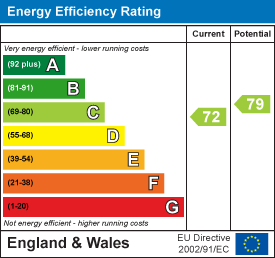
1 Toft Court
Skillings Lane
Brough
East Yorks
HU15 1BA
St. Marys Walk, Swanland
£400,000
4 Bedroom House - Detached
- EXCLUSIVE DEVELOPMENT 'SCRUTONS BUILDERS'
- CONTEMPORARY DETACHED RESIDENCE
- CORNER PLOT
- 4 BEDROOMS (MASTER EN-SUITE)
- LIVING ROOM, DINING ROOM,
- BREAKFAST KITCHEN/DAY AREA
- GARDENS & GARAGE/DRIVEWAY
- EPC RATING: C
Presenting an exceptional opportunity to acquire this modern detached house, built in 2004 by the reputable Scrutons Builders. This property forms part of an exclusive development, offering both privacy and a sense of community.
Spanning an impressive 1,765 square feet (approx), this home boasts two spacious, light reception rooms, The well-designed layout includes four generously sized bedrooms (master with ensuite), providing ample space for family living or accommodating guests. With a family bathroom, morning routines will be a breeze, ensuring convenience for all.
The property is situated in the heart of Swanland Village, a location known for its picturesque surroundings. Residents can enjoy the local amenities, including shops, cafes, and parks, all within easy reach. The village is also well-connected to nearby towns, making it an ideal choice for those who commute.
This stylish home combines modern living with the charm of village life, making it a perfect choice for families or professionals seeking a tranquil yet vibrant community. With its attractive design and prime location, St. Marys Walk is a property that truly deserves your attention. Don’t miss the chance to make this delightful house your new home.
Council Tax Band: F
EPC Rating: C
ACCOMMODATION COMPRISES:
GROUND FLOOR
ENTRANCE HALLWAY
With staircase off, integrated docking station/sound system, coving & recessed ceiling spot lights.
LIVING ROOM
5.7 x 3.5 (18'8" x 11'5")With a feature contemporary marble fireplace & hearth with inset gas coal effect fire. two ceiling lights, radiator, coving. A dual aspect living space with double french doors leading out into the rear garden.
OPEN PLAN BREAKFAST KITCHEN
4.7 x 3.43 (15'5" x 11'3")A beautiful space with a vast range of base, floor and wall units, matching central island with extractor hood complimented by solid granite work tops. Integrated appliances to include a refrigerator, freezer, double oven, five ring gas induction hob, dishwasher & waste disposal unit. Single drainer one and half bowl sink unit with mixer tap. Amtico flooring, recessed spotlights and radiator.
DINING AREA
3.7 x 3.28 (plus bay window) (12'1" x 10'9" (plusDouble french doors leading out to the rear garden, dual aspect.
UTILITY ROOM
2.13 x 1.65 (6'11" x 5'4")A great space fitted in keeping with the style of the adjoining kitchen, with single drainer stainless steel sink, plumbing for automatic washing, space for drier, radiator.
CLOAKROOM/WC
with corner wash hand basin, low flush WC, radiator and extractor.
STUDY
2.5 x 2.13 (8'2" x 6'11")window to front aspect.
FIRST FLOOR
LANDING
with build in airing cupboard housing insulated, loft access with ladder, solar panel control unit for water, window to rear.
BEDROOM ONE (MASTER)
3.43 x 3.35 (11'3" x 10'11")Open plan to the dressing room, window to the front aspect and radiator.
DRESSING ROOM
3.28 x 1.6 (10'9" x 5'2" )Includes a range of fitted wardrobes and matching vanity/dressing table.
EN SUITE SHOWER ROOM
with a stylish contemporary suite comprising: shower cubicle, vanity wash hand basin and fitted WC. Heated towel rail, window to side.
BEDROOM TWO
3.45 x 3.05 (11'3" x 10'0")Dual aspect.
BEDROOM THREE
3.56 x 2.29m (11'8" x 7'6")window to rear, ceiling light.
BEDROOM FOUR
2.57m x 2.44m (8'5" x 8)
FAMILY BATHROOM
A stylish contemporary suite with panelled bath and fitted shower over with screen, vanity wash hand basin with storage drawer, low level WC, plus heated towel rail.
OUTSIDE (Front & Rear)
The property is situated in a corner position on entrance to the development. With wrought iron fencing to the perimeters & box hedging which defines the front aspect very well. A range of mature shrubs & trees are adjacent to the property with a private block set driveway leads to a substantial brick garage powered by electrically operated up and over door, side access leads to the rear of the property which is mainly laid lawned with two small patio areas.
ADDITIONAL INFORMATION
*Broadband
For broadband coverage, prospective occupants are advised to check the Ofcom website:- https://checker.ofcom.org.uk/en-gb/broadband-coverage
*Mobile
For mobile coverage, prospective occupants are advised to check the Ofcom website:- https://checker.ofcom.org.uk/en-gb/mobile-coverage
*Referral Fees
We may receive a commission, payment, fee, or other reward or other benefit (known as a Referral Fee) from ancillary service providers for recommending their service to you. Details can be found on our website.
SERVICES
Mains drains, gas, water, electricity are connected to the property.
APPLIANCES
None of the appliances have been checked by the agent.
Energy Efficiency and Environmental Impact

Although these particulars are thought to be materially correct their accuracy cannot be guaranteed and they do not form part of any contract.
Property data and search facilities supplied by www.vebra.com


















