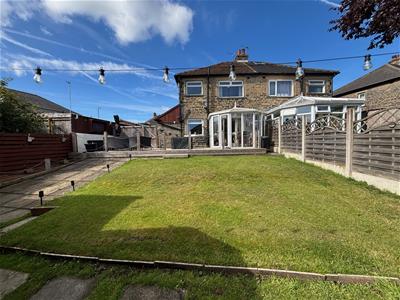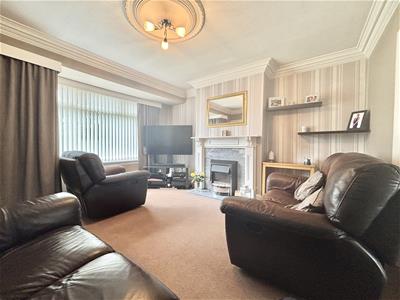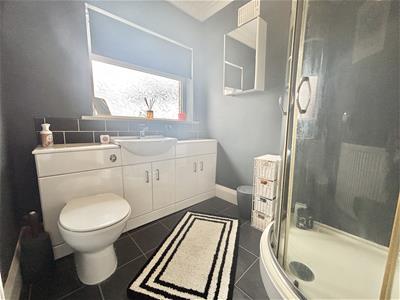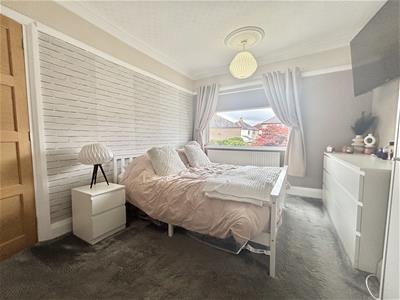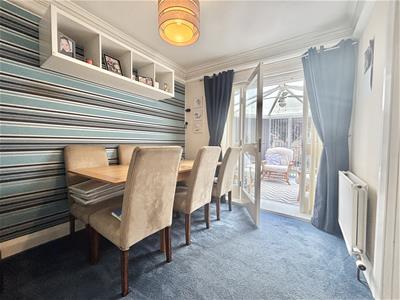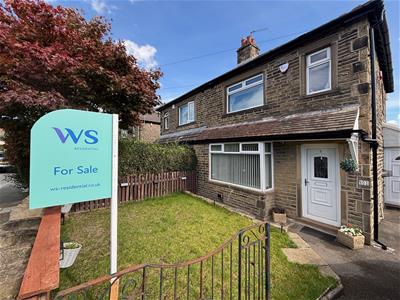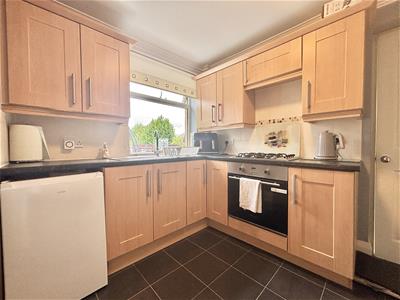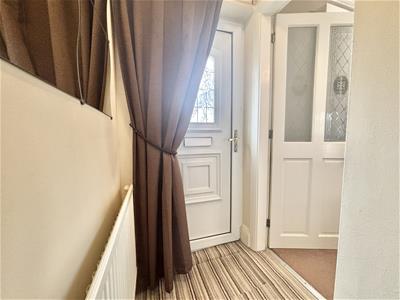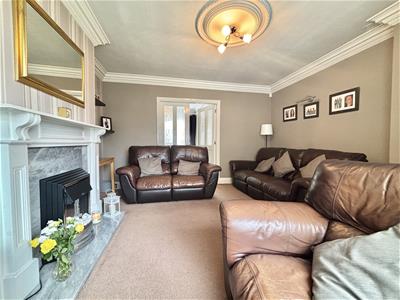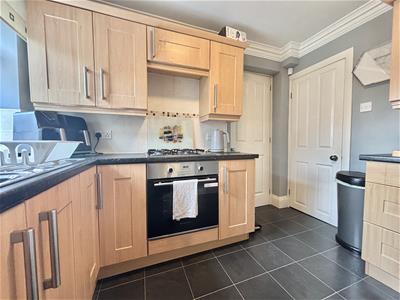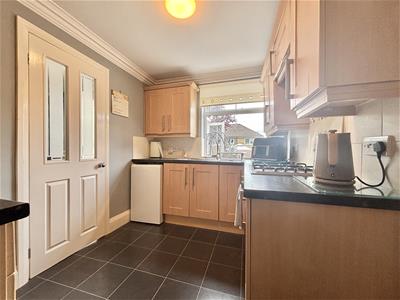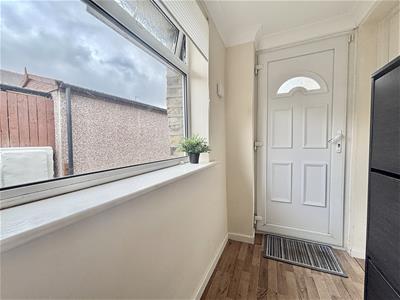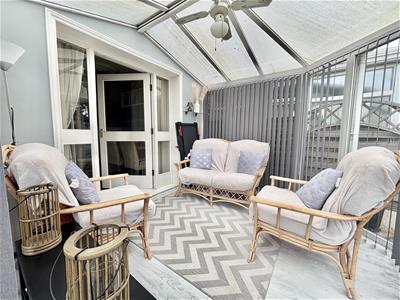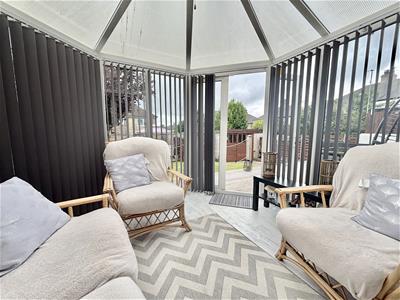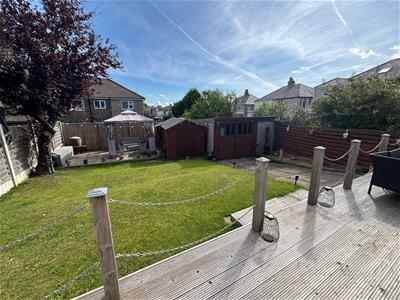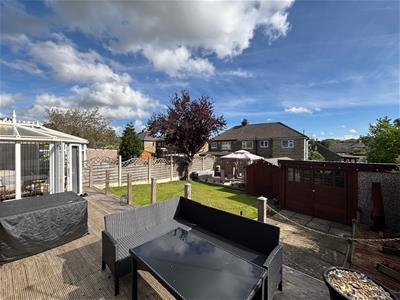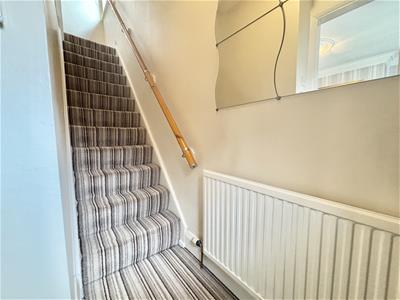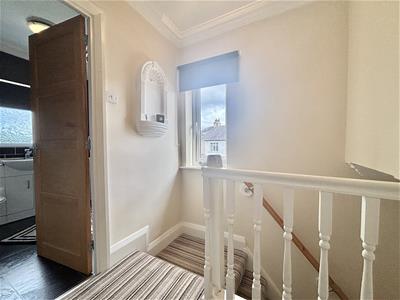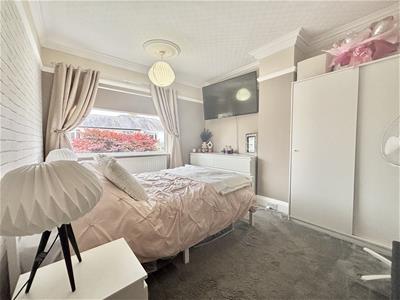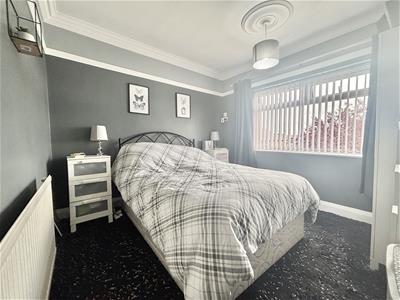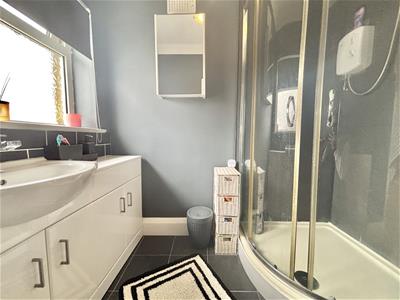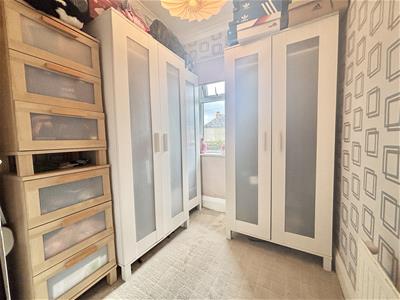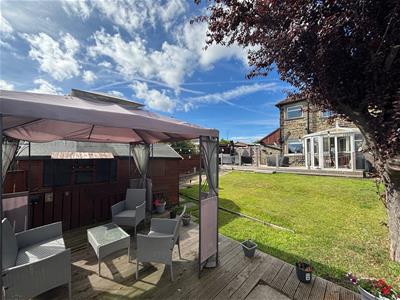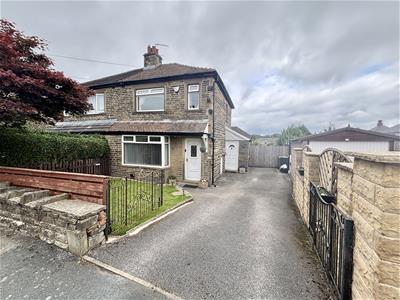Property House, Lister Lane
Halifax
HX1 5AS
2, Newlands Avenue, Northowram, HX3 7JB
Asking Price £289,999
3 Bedroom House - Semi-Detached
- Council Tax Band C, Calderdale
- EPC rating: 60 (D)
- Tenure: Freehold
- Sought-After Location
- Northowram Village
- 3 Bed Semi-Detached
Enjoying a generous plot in the much sought-after location of Northowram, 2 Newlands Avenue is a three-bedroom semi-detached family home offering well-presented accommodation over two floors. Positioned close to local amenities, highly regarded schools and excellent transport links, the property would make the perfect family home.
Location
Northowram is a sought-after location which is close to the town centres of both Halifax and Brighouse. There are a variety of shops, restaurants and bars nearby and there are also good Ofsted rated local schools within walking distance including Northowram Primary School. The rail network is in easy reach with the main Halifax Station approximately 10 minutes away which provides access to the cities of Leeds, Bradford, Manchester and London.
Accommodation
Access is gained through a Upvc door into the entrance hallway with a staircase rising to the first floor. The door to your left takes you through to the spacious lounge with a large bay window to the front elevation allowing for natural light to flood through. An electric fire sits at the focal point with marble fireplace surround.
Double doors from the lounge then lead through to the dining room which in turn gives access to the kitchen and conservatory. The kitchen offers a range of wall, drawer and base units with contrasting worksurfaces incorporating a stainless-steel sink and drainer withy mixer-tap. Integrated appliances include an oven and four-ring hob with extractor above. A door from the kitchen leads through to a side entrance porch providing a useful utility space. The conservatory enjoys an outlook and allows access to the rear garden.
Rising to the first floor landing accessing three bedrooms and the house bathroom. The spacious principal bedroom has a large window to the front elevation allowing for natural light to flood through. The second double bedroom enjoys an outlook over the rear garden. A small third bedroom with built-in storage and the house bathroom complete the accommodation. The part-tiled house bathroom has a three-piece suite comprising a w/c, wash-hand basin and walk-in shower cubicle.
Externally, a gated driveway provides off-street parking for two cars, adjacent to a small section of lawn. Gates to the side of the property lead round to the enclosed rear garden, also accessed from the French doors of the conservatory creating the prefect entertaining space for BBQs and alfresco dining. A spacious raised decked area provides somewhere to sit and relax, adjacent to a generous section of lawn, then leading down to a further raised and decked seating area with pergola. There is also a large shed and detached single garage.
Energy Efficiency and Environmental Impact
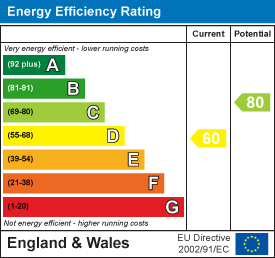
Although these particulars are thought to be materially correct their accuracy cannot be guaranteed and they do not form part of any contract.
Property data and search facilities supplied by www.vebra.com
