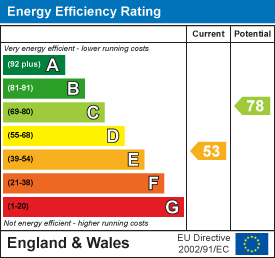
54 Liverpool Road
Crosby
Liverpool
L23 5SG
Lyra Road, Liverpool
£290,000
4 Bedroom House - Mid Terrace
- Four Bedroom End Terrace
- Beautifully Landscaped Rear Garden
- Kitchen With Breakfast Island
- Bathroom With Separate Shower Room
- Close To Local Amenities And Transport Links
Nestled on the charming Lyra Road in Liverpool, this beautifully decorated four-bedroom end terrace house offers a perfect blend of comfort and style. As you step inside, you are greeted by two inviting reception rooms, ideal for both relaxation and entertaining guests. The spacious kitchen, complete with a breakfast island, serves as the heart of the home, providing ample space for family gatherings and culinary adventures.
The property boasts four well-proportioned bedrooms, ensuring plenty of room for family or guests. The thoughtfully designed layout includes two bathrooms, featuring a main bathroom and a separate shower room, catering to the needs of a busy household.
Outside, the landscaped rear garden presents a delightful outdoor space, perfect for enjoying sunny days or hosting barbecues. This home is not only aesthetically pleasing but also practical, making it an excellent choice for families or professionals seeking a comfortable living environment.
With its prime location in Liverpool, this mid-terrace house is conveniently situated near local amenities, schools, and transport links, ensuring that everything you need is within easy reach. This property truly represents a wonderful opportunity to own a stylish and spacious home in a vibrant community.
Ground Floor
Entrance Hall
1.80m x 5.72m (5'11 x 18'09)UPVC frosted double glazed door and windows to front elevation, radiator, stairs leading to first floor, vinyl flooring, under stairs storage.
Lounge
3.96m x 5.38m (13'0 x 17'08)UPVC double glazed bay style window to front elevation, Herringbone hardwood flooring, picture rail, radiator, dado rail, open fire.
Living Room
4.09m x 3.25m (13'05 x 10'08)UPVC double glazed double doors to rear elevation, hardwood Herringbone flooring, radiator, open fire.
Kitchen
5.28m x 2.79m (17'04 x 9'02)UPVC double glazed windows to rear and side elevation, UPVC frosted double glazed door to side elevation, tiled flooring, range of wall and base units, combi boiler, 1 1/2 bowl stainless steel sink with chrome mixer tap, black subway tiled splashback, space for white goods, range cooker with extractor fan, breakfast island.
First Floor
Landing
0.74m x 6.17m (2'05 x 20'03)Carpeted stairs, loft access.
Bedroom One
4.32m x 3.18m (14'02 x 10'05)UPVC double glazed window to front elevation, carpeted flooring, radiator.
Bedroom Two
4.01m x 3.18m (13'02 x 10'05)UPVC double glazed window to rear elevation, radiator, carpeted flooring.
Bedroom Three
2.64m x 3.40m (8'08 x 11'02)UPVC double glazed windows to front elevation, carpeted flooring, radiator.
Bedroom Four
2.06m x 2.72m (6'09 x 8'11)UPVC double glazed window to rear elevation, carpeted flooring, radiator.
Bathroom
1.68m x 1.93m (5'06 x 6'04)Full tiled, bath, WC, wash hand basin, chrome towel rail, extractor fan.
Shower Room
2.95m x 1.68m (9'08 x 5'06)UPVC double glazed window to side elevation, full tiled, chrome towel rail, walk in shower with rainfall shower head, downlights, extractor fan, WC, wash hand basin.
Externally
Front Garden
Block paved, part brick wall.
Rear Garden
Indian sandstone patio, side access, artificial turf, rendered walls.
Energy Efficiency and Environmental Impact

Although these particulars are thought to be materially correct their accuracy cannot be guaranteed and they do not form part of any contract.
Property data and search facilities supplied by www.vebra.com























