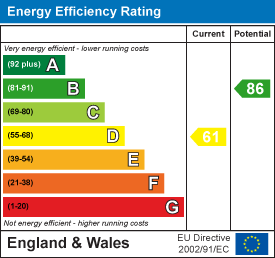43 Albert Street
Mansfield
Nottinghamshire
NG18 1EA
Regent Street, Sutton-In-Ashfield
Guide Price £110,000 Sold (STC)
3 Bedroom House - End Terrace
- ** GUIDE PRICE £110,000 TO £120,000 **
- THREE BEDROOM END TERRACE HOUSE, OFFERED FOR SALE WITH NO UPWARD CHAIN
- GAS CENTRAL HEATING
- DOUBLE GLAZING THROUGHOUT
- TWO RECEPTION ROOMS AND KITCHEN
- THREE BEDROOMS AND BATHROOM
- REAR CONCRETE AND PAVED SEATING AREA, ARTIFICIAL LAWN AND OUTBUILDING
- CLOSE TO LOCAL AMENITIES. GOOD ROAD LINKS
- IDEAL FOR A FIRST-TIME BUYER OR INVESTOR
- AIR VENTILATION SYSTEM
** GUIDE PRICE £110,000 TO £120,000 **
THREE BEDROOM END TERRACE HOUSE, OFFERED FOR SALE WITH NO UPWARD CHAIN
GAS CENTRAL HEATING
DOUBLE GLAZING THROUGHOUT
TWO RECEPTION ROOMS AND KITCHEN
THREE BEDROOMS AND BATHROOM
REAR CONCRETE AND PAVED SEATING AREA, ARTIFICIAL LAWN AND OUTBUILDING
CLOSE TO LOCAL AMENITIES
GOOD ROAD LINKS
IDEAL FOR A FIRST-TIME BUYER OR INVESTOR
AIR VENTILATION SYSTEM
VIEWING:
and further information through our Mansfield office on 01623 422777. Alternatively, email sales@temple-estates.co.uk
DIRECTIONS:
From Mansfield, proceed along the A38 towards Sutton in Ashfield and then straight on to Mansfield Road (B6023). At the 3rd traffic island, take the second exit on to Huthwaite Road (B6026) before taking the 3rd left turning on to Regent Street where the property can be found on the left-hand side of the road.
ACCOMMODATION COMPRISES
A path to the side of the property takes you to a part opaque glazed UPVC entrance door leading to:
LOBBY
Having a fitted carpet, and stairs off to the first floor.
LOUNGE
3.71m maximum x 3.33m (12'2" maximum x 10'11")Radiator, fitted carpet, UPVC double glazed window to the front elevation, marble hearth and surround with coal effect electric fire.
DINING ROOM
 3.72m maximum x 3.64m maximum (12'2" maximum x 11'Vinyl floor, radiator, UPVC double glazed window to rear aspect, cupboard under the stairs and through to:
3.72m maximum x 3.64m maximum (12'2" maximum x 11'Vinyl floor, radiator, UPVC double glazed window to rear aspect, cupboard under the stairs and through to:
KITCHEN
3.53m x 2.12m (11'6" x 6'11" )Having a variety of wall and base units with roll edge worktops, one and half bowl sink with mixer tap, free standing electric cooker, built-in fridge/freezer, plumbing for washing machine and dishwasher, vinyl floor, two UPVC double glazed windows to rear aspect and part opaque glazed UPVC door to rear.
FIRST FLOOR
LANDING
Fitted carpet, radiator, air recirculation vent
BEDROOM ONE
 3.74m maximum x 3.33m (12'3" maximum x 10'11")Fitted carpet, UPVC double glazed window to front aspect and radiator
3.74m maximum x 3.33m (12'3" maximum x 10'11")Fitted carpet, UPVC double glazed window to front aspect and radiator
BEDROOM TWO
 3.63m x 2.83m maximum (11'10" x 9'3" maximum)UPVC double glazed window to rear elevation, fitted carpet, radiator and built-in cupboard with loft access.
3.63m x 2.83m maximum (11'10" x 9'3" maximum)UPVC double glazed window to rear elevation, fitted carpet, radiator and built-in cupboard with loft access.
BEDROOM THREE
 2.92m x 2.19m (9'6" x 7'2")Fitted carpet, radiator and UPVC double glazed window to rear elevation.
2.92m x 2.19m (9'6" x 7'2")Fitted carpet, radiator and UPVC double glazed window to rear elevation.
BATHROOM
 2.55m x 1.35m (8'4" x 4'5" )Having a three piece suite comprising a bath with shower over, sink and pedestal, wc, vinyl floor, opaque UPVC double glazed window to the side aspect, part tiled walls and radiator.
2.55m x 1.35m (8'4" x 4'5" )Having a three piece suite comprising a bath with shower over, sink and pedestal, wc, vinyl floor, opaque UPVC double glazed window to the side aspect, part tiled walls and radiator.
OUTSIDE
 The front of the property is adjacent to the street. The rear is enclosed with a concrete and paved seating area together with artificial grass and decorative gravelled area. There is also a useful outbuilding having light and power.
The front of the property is adjacent to the street. The rear is enclosed with a concrete and paved seating area together with artificial grass and decorative gravelled area. There is also a useful outbuilding having light and power.
NB
We are informed that 5 Regent Street have a right of access over the rear of this property.
Council tax band: A (Ashfield District Council)
Energy Efficiency and Environmental Impact

Although these particulars are thought to be materially correct their accuracy cannot be guaranteed and they do not form part of any contract.
Property data and search facilities supplied by www.vebra.com






