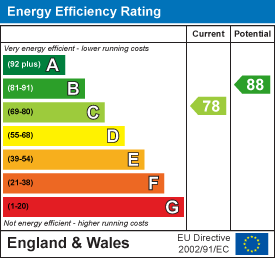
62 Market Place
Market Weighton
York
YO43 3AL
Dawson Road, Market Weighton, York
£235,000
4 Bedroom House - Terraced
- Four-bedroom, three-storey townhouse
- Ground floor bedroom/home office
- Spacious lounge and kitchen diner
- Main bedroom with en suite
- Boarded loft with VELUX window
- Garage, driveway, enclosed garden
- Sought-after location, owned since 2004
- EPC Rating: C
This spacious and versatile four-bedroom, three-storey townhouse is ideally positioned at the entrance of a popular development, where the current owner has lived since it was built in 2004. The ground floor offers practical and flexible living, featuring an entrance hall with access to the integral garage, a downstairs WC, a utility room with door to the rear garden, and a fourth bedroom or ideal home office with French doors opening onto the garden. On the first floor, there’s a generous sitting room and a well-sized kitchen diner, perfect for everyday living and entertaining. The top floor offers three further bedrooms and a family bathroom, with the main bedroom benefiting from a spacious en suite. A retractable ladder leads to a fully boarded loft space with a VELUX window, offering excellent storage and further potential. Outside, the rear garden includes lawn, gravel, and decked areas with fenced boundaries, while the front has a lawned area and a driveway leading to the garage.
Tenure: Freehold. East Riding of Yorkshire Council BAND: C.
THE ACCOMMODATION COMPRISES
ENTRANCE HALL
Front entrance door, radiator, and laminate flooring. Stairs lead to the first floor with a cupboard underneath. Door to garage.
WC
Two-piece white suite comprising a low flush WC and a pedestal wash hand basin with tiled splashback. Radiator and laminate flooring.
BEDROOM 4
3.34m x 2.60m (10'11" x 8'6")Radiator, outlook to the garden.
UTILITY
2.34m x 1.98m (7'8" x 6'5")Fitted base units with single drainer sink unit. Wall-mounted gas-fired central heating boiler, laminate flooring, and plumbing for an automatic washing machine. Extractor fan, part-tiled walls, and rear entrance door.
FIRST FLOOR ACCOMMODATION
LANDING
Stairs to second floor, radiator.
SITTING ROOM
5.24m max x 4.90m max (17'2" max x 16'0" max)PVC French doors to Juliet balcony. CCTV.
KITCHEN
3.34m max x 4.90m max (10'11" max x 16'0" max)Fitted with range of Wall and Basin units comprising work surfaces. Electric oven, gas hob, extractor fan with hood over. 1.5 bowl stainless steel unit, radiator. Breakfast bar. Part tiled walls.
SECOND FLOOR ACCOMMODATION
LANDING
Radiator, storage cupboard, access to loft space. Ladder, power and light, Velux window fully boarded.
BEDROOM 1
3.45m max x 3.41m max (11'3" max x 11'2" max)Radiator, fitted wardrobe.
EN-SUITE
Three-piece white suite comprising a step-in shower cubicle, low flush WC, and pedestal wash hand basin. Radiator, part-tiled walls, and extractor fan.
BEDROOM 2
3.62m x 2.61m (11'10" x 8'6")Radiator, fitted wardrobe.
BEDROOM 3
2.42m x 2.20m (7'11" x 7'2")Radiator.
BATHROOM
Three-piece white suite comprising a panelled bath with mixer tap and shower attachment, low flush WC, and pedestal wash hand basin. Radiator, part-tiled walls, and extractor fan.
GARAGE
5.27m x 2.60m (17'3" x 8'6")Electric door, power and light.
OUTSIDE
Outside, the rear garden includes lawn, gravel, and decked areas with fenced boundaries, while the front has a lawned area and a driveway leading to the garage.
ADDITIONAL INFORMATION
SERVICES
Mains water, electricity, gas and drainage.
APPLIANCES
No appliances have been tested by the Agent.
Energy Efficiency and Environmental Impact

Although these particulars are thought to be materially correct their accuracy cannot be guaranteed and they do not form part of any contract.
Property data and search facilities supplied by www.vebra.com










