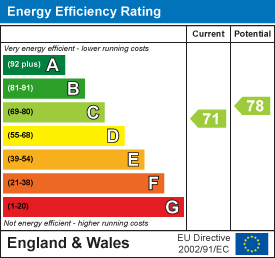11 Cheetham Street
Rochdale
Lancashire
OL16 1DG
Sandy Lane, Rochdale
Offers Over £200,000
3 Bedroom House - Semi-Detached
- Tenure Freehold
- Council Tax Band A
- EPC Rating C
- Off Road Parking To Front Of Property
- Three Well Proportioned Bedrooms
- Spacious Fitted Kitchen/Dining Area
- Viewing Essential
- Ideal Family Home
- Easy Access To Major Commuter Routes
- Enviable Low Maintenance Garden Space
THREE BEDROOM SEMI DETACHED PROPERTY WITH VIEWING ESSENTIAL
Nestled in the charming area of Sandy Lane, Rochdale, this delightful three-bedroom semi-detached house offers a perfect blend of comfort and practicality. Upon entering, you are welcomed into a spacious reception room, ideal for both relaxation and entertaining guests. The heart of the home is undoubtedly the large kitchen dining space, which provides ample room for family meals and gatherings, making it a wonderful setting for creating lasting memories.
The property features a well-appointed three-piece bathroom suite, ensuring convenience for all residents. Each of the three bedrooms is generously sized, providing a peaceful retreat for rest and relaxation.
One of the standout features of this home is the extensive garden space at the rear. This outdoor area is perfect for gardening enthusiasts or those who simply wish to enjoy the fresh air. The tiered gravel chipping beds to the front of the property add a touch of character and charm, while steps lead gracefully to the front entrance, enhancing the overall appeal of the property. Also with off road parking.
This semi-detached house is not just a home; it is a lifestyle choice, offering a comfortable living space in a friendly neighbourhood. With its excellent layout and outdoor potential, this property is an ideal opportunity for families or individuals seeking a serene yet convenient living environment in Rochdale.
Ground Floor
Entrance
Composite frosted door to hall.
Hall
1.40m x 2.29m (4'7 x 7'6)Door to reception room one, central heating radiator, wood effect flooring and stairs to first floor.
Reception Room
3.86m x 3.73m (12'8 x 12'3)UPVC double glazed bay window, central heating radiator, open fireplace, coving, wood effect laminate flooring and door to kitchen.
Kitchen
5.31m x 2.59m (17'5 x 8'6)Two UPVC double glazed windows, two UPVC double glazed frosted windows, central heating radiator, wall and base units, laminate work tops, tiled splash backs, stainless steel one and a half sink and drainer with mixer tap, integrated oven, four ring gas hob with stainless steel splash back, extractor hood, plumbed for washing machine, space for fridge freezer, tiled effect flooring, door to under stairs storage and door to rear.
First Floor
Landing
1.70m x 1.57m (5'7 x 5'2)UPVC double glazed window, loft access, doors to three bedrooms and bathroom.
Bedroom One
3.58m x 2.31m (11'9 x 7'7)UPVC double glazed window, central heating radiator, fitted wardrobes.
Bedroom Two
3.35m x 2.57m (11' x 8'5)UPVC double glazed window and central heating radiator.
Bedroom Three
2.69m x 1.91m (8'10 x 6'3)UPVC double glazed window, central heating radiator, integrated storage.
Bathroom
1.75m x 1.73m (5'9 x 5'8)UPVC double glazed frosted window, central heating towel rail, dual flush WC, vanity top wash basin with mixer tap, panel bath with mixer tap, overhead direct feed shower, tiled elevation and tiled effect flooring.
External
Rear
Enclosed laid to lawn garden, gravel chippings and timber shed.
Front
Tiered gravel chipped garden, steps leading to front entrance door and off road parking.
Energy Efficiency and Environmental Impact

Although these particulars are thought to be materially correct their accuracy cannot be guaranteed and they do not form part of any contract.
Property data and search facilities supplied by www.vebra.com


























