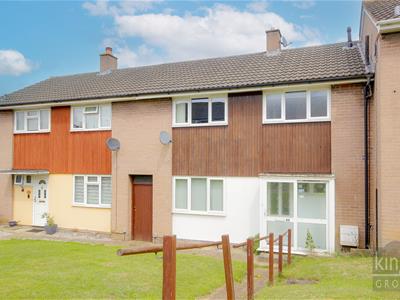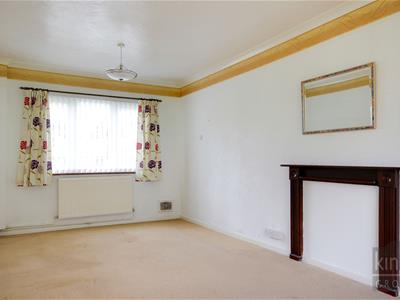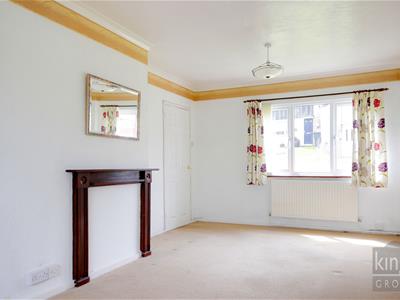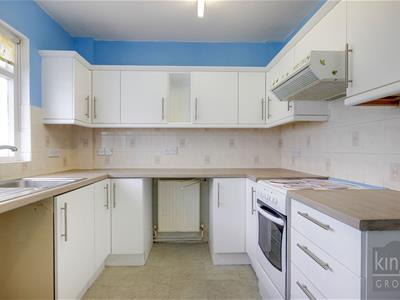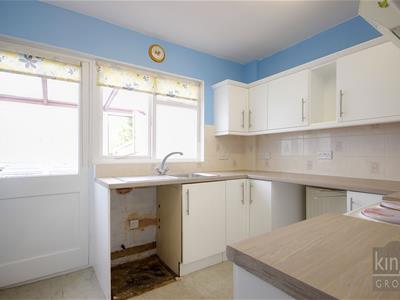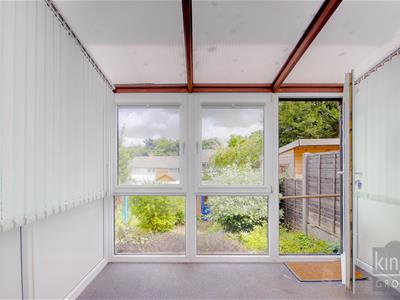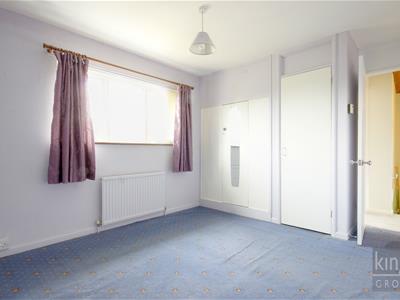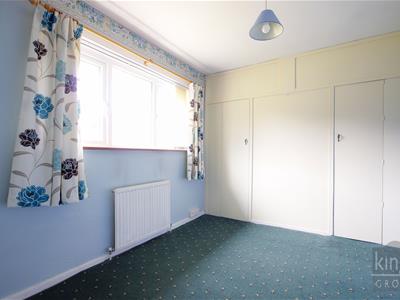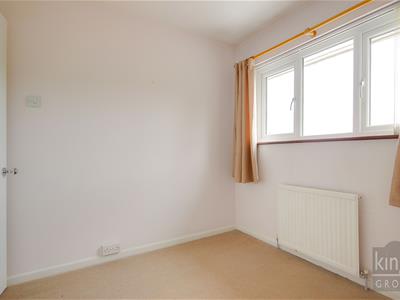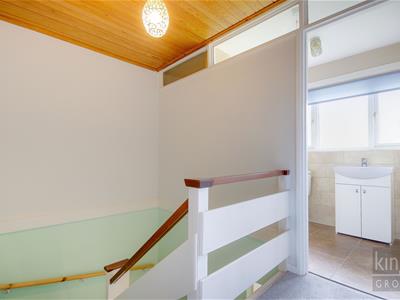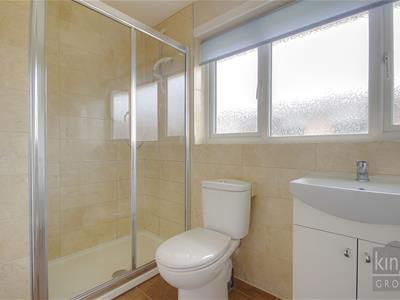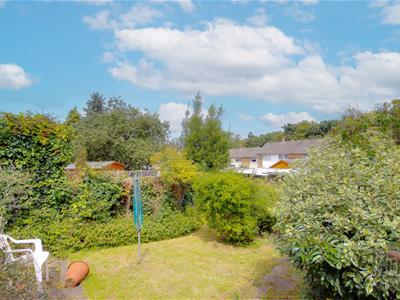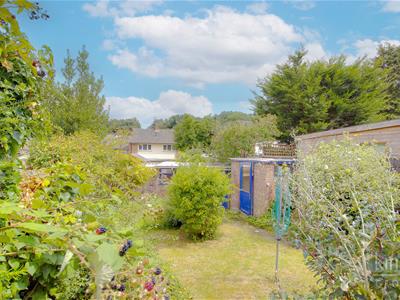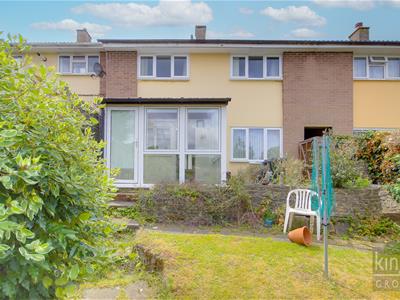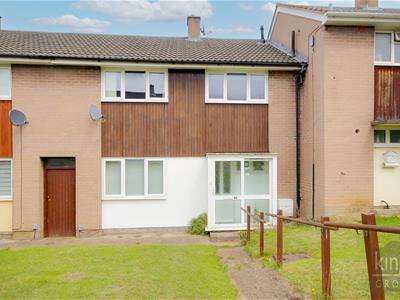
Kings Group
Tel: 01279 433033
19 Eastgate,
Harlow
Essex
CM20 1HP
Rectory Wood, Harlow
Guide Price £325,000 Sold (STC)
3 Bedroom House - Mid Terrace
- GUIDE PRICE £325,000 - £350,000
- THREE BEDROOM TERRACE HOUSE
- HIGHLY SOUGHT AFTER LOCATION
- A STONES THROW FROM THE PRINCESS ALEXANDRA HOSPITAL
- MINUTES FROM HARLOW TOWN CENTRE
- DOWSTAIRS CLOAKROOM
- SPACIOUS THROUGHOUT
- TWO OUTBUILDINGS IN THE GARDEN
- CONSERVATORY
- RESIDENTS PERMIT PARKING AVAILABLE
** KINGS GROUP HARLOW ARE DELIGHTED TO OFFER THIS SPACIOUS, THREE BEDROOM MID-TERRACED HOUSE, FOR SALE IN THE HIGHLY SOUGHT AFTER LOCATION OF RECTORY WOOD, HARLOW **
GUIDE PRICE £325,000 - £350,000.
Nestled in the desirable area of Rectory Wood, Harlow, this charming three-bedroom mid-terrace house presents an excellent opportunity for both families and investors alike. Just a stone's throw from Harlow Town Centre, the property boasts convenient access to local amenities, the train station, and the Princess Alexandra Hospital, making it an ideal location for those seeking a vibrant community with essential services nearby.
Upon entering, you will find a spacious reception room that offers a warm and inviting atmosphere, perfect for relaxation or entertaining guests. The property features three well-proportioned bedrooms, providing ample space for family living or accommodating guests. The bathroom is conveniently located, ensuring comfort and practicality for everyday use.
One of the standout features of this home is the downstairs cloakroom, which adds an extra layer of convenience. Additionally, the conservatory extends the living space, allowing for a bright and airy environment that can be enjoyed year-round.
The property also benefits from residents' permit parking, ensuring that you will always have a place for your vehicle. With easy access to the A414 and M11, commuting to nearby towns and cities is a breeze, making this location particularly appealing for those who travel for work.
This fantastic property is not only spacious but also holds immense potential for personalisation and enhancement. Whether you are looking to make it your forever home or seeking a promising investment, this mid-terrace house in Rectory Wood is a must-see. Don't miss the chance to explore the possibilities that await you in this delightful residence.
Call us today to book your viewing on 01279 433 033.
Entrance Hallway
3.35m x 1.83m (11'40 x 6'62)Single radiator, carpeted, power points, stairs leading to first floor landing, single glazed opaque window to front aspect
Downstairs W.C
1.22m x 1.22m (4'90 x 4'81)Single glazed window to front aspect, vinyl flooring, low level flush W.C. pedestal style wash basin
Lounge/Diner
5.79m x 3.35m (19'98 x 11'15)Double glazed windows to front and rear aspect, carpeted, 2 x single radiators, textured ceiling, phone point, TV aeriel point, power points
Kitchen
3.58m x 2.44m (11'09 x 8'56)Single glazed windows to rear aspect, single glazed door to rear aspect leading to conservatory, vinyl flooring, a range of base and wall units with roll top wooden effect work surfaces, plumbing for washing machine, electric cooker with extractor fan, space for fridge/freezer, sink with single drainer unit, textured ceiling, power points
Conservatory
2.74m x 2.13m (9'64 x 7'82)Double glazed windows to side and rear aspect, double glazed door to rear aspect leading to rear garden, carpeted, power points
First Floor Landing
Carpeted, loft access
Master Bedroom
3.96m x 3.35m (13'16 x 11'51)Double glazed window to rear aspect, carpeted, fitted wardrobes, power points, single radiator
Bedroom Two
3.05m x 2.77m (10'83 x 9'01 )Double glazed window to front aspect, carpeted, fitted wardrobes, power points, single radiator
Bedoom Three
2.74m x 2.44m (9'47 x 8'19)Double glazed window to rear aspect, carpeted, single radiator, power points
Family Bathroom
2.44m x 1.52m (8'71 x 5'40)Double glazed opaque window to front aspect, part tiled walls, vinyl flooring, single radiator, walk in double shower cubicle with thermostatically controlled shower, wash basin with mixer tap and vanity under unit, low level flush W.C.
External
Rear garden, Two outbuildings, street parking (permit required)
Construction Type - Standard construction
EPC - TBC
Council Tax Band - C
Parking - Street Parking (Permit Required)
Although these particulars are thought to be materially correct their accuracy cannot be guaranteed and they do not form part of any contract.
Property data and search facilities supplied by www.vebra.com
