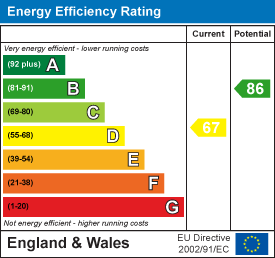12-14 Preston Old Road, Freckleton
Preston
PR4 1PD
Dyer Street, Kirkham, PR4 2JA
Asking Price £135,000
3 Bedroom House
- Newly Renovated Three Bedroom Terraced House
- Full Renovation Throughout in 2025
- Enclosed Rear Yard
- Situated in Sought After Kirkham Location
- Close to Local Shops and Transport Links
- EPC = D (Pre Renovation)
- No Onward Chain
Deceptively spacious, three bedroom terrace family home. Recently renovated to a modern standard throughout in 2025! Situated in sought after Kirkham location, within walking distance to the local shops and transport routes of Kirkham and Wesham including the train station just minutes away. The property briefly comprises: Entrance Porch, Lounge and Kitchen Diner to the Ground Floor. Three Bedrooms and Family Bathroom to the First Floor. Rear yard and on road parking. EPC = D. ***** No Onward Chain!!!!!
Porch
Entrance door to porch area with inset doormat, ceiling light and coving. Archway leads through to:
Lounge
4.01m x 3.91m (13'2 x 12'10)Spacious reception room with uPVC window with horizontal blinds to front elevation allowing ample natural light to enter. Feature fireplace with tiled hearth and cupboards either side. Panel radiator, coving, ceiling light and brand new carpet.
Kitchen Diner
3.86m x 3.56m (12'8 x 11'8)Newly fitted kitchen housing eye and base level units with contrasting worktops and splashback. Fitted Electrolux double oven with four ring gas hob and cooker hood above. Integrated appliances including fridge freezer and under counter washing machine. Stainless steel sink with drainer and mixer, cupboard housing Main boiler and under-stair pantry cupboard. uPVC window to rear elevation with horizontal blinds, wood effect flooring, panel radiator and ceiling light. uPVC door leads to rear yard and stairs lead to first floor.
Landing
First floor landing with loft hatch, ceiling light, new carpets and access to first floor rooms.
Bedroom One
4.06m x 3.99m (13'4 x 13'1)Sliding door leads to a double bedroom to the front of the property with window to front elevation, horizontal blinds, panel radiator, new carpet, coving and ceiling light.
Bedroom Two
2.97m x 2.49m (9'9 x 8'2)Second bedroom to rear of the property with built in cupboards with hanging rail for storage. New carpet, panel radiator, ceiling light and coving. uPVC window to rear elevation with horizontal blinds.
Bedroom Three/Office
9'08 x 5'01Third bedroom or office space with new carpet, panel radiator, ceiling light and coving. uPVC window to front elevation and horizontal blinds.
Bathroom
3.48m x 2.24m (11'5 x 7'4)Modern newly fitted bathroom housing three piece suite in white comprising: low flush WC, inset hand wash basin over vanity unit and p bath with gold overhead waterfall shower and additional handheld shower. Glass shower screen, part tiled walls, tiled flooring, extractor fan and ceiling light. Gold heated towel ladder, wall mounted mirror and wall mounted towel rail. Frosted window to rear elevation.
Exterior
Concrete yard to the rear, fully enclosed with timber gate for access. On road parking to the front of the property.
Energy Efficiency and Environmental Impact

Although these particulars are thought to be materially correct their accuracy cannot be guaranteed and they do not form part of any contract.
Property data and search facilities supplied by www.vebra.com
















