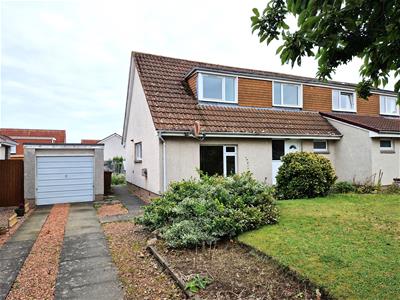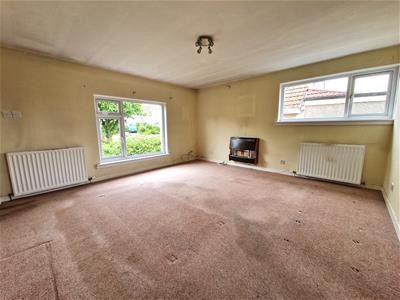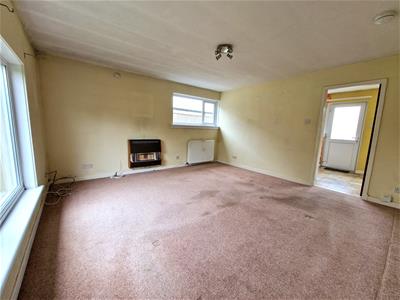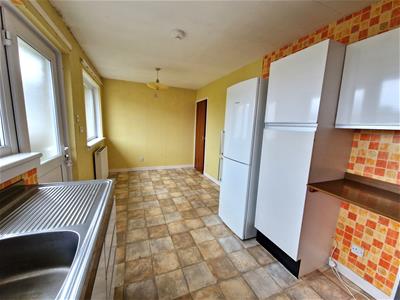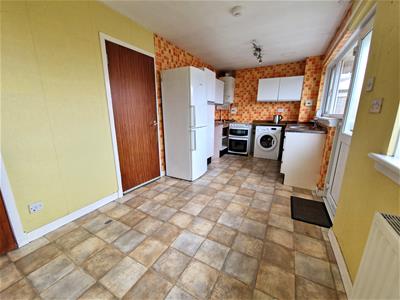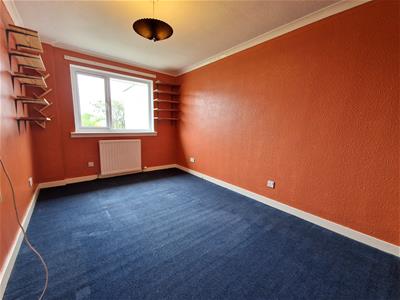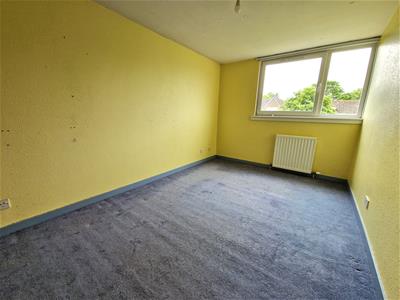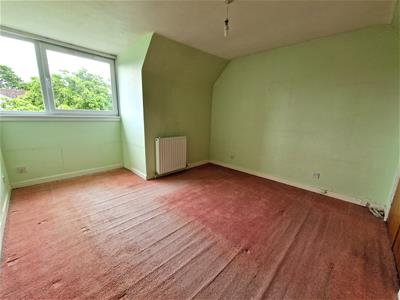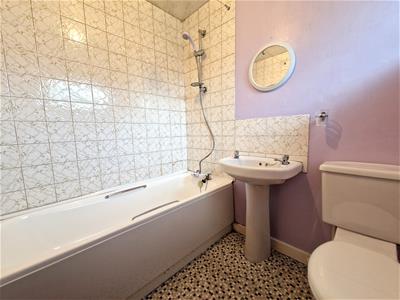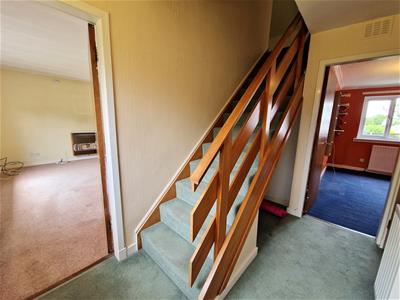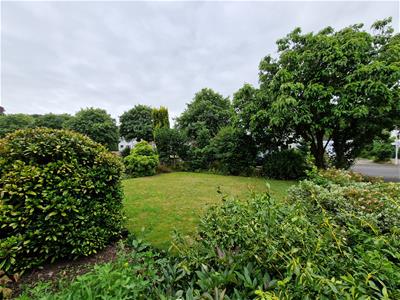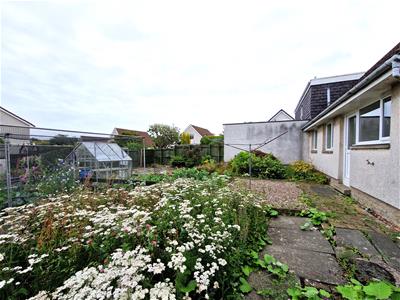24, Lindsay Gardens, St. Andrews
Offers Over £310,000
3 Bedroom House - Semi-Detached
- Semi detached villa
- Dual-aspect lounge
- Kitchen / Diner
- Three double bedrooms
- Bathroom
- Gas-fired central heating
- Double glazing
- Gardens to front & rear
- Driveway
- Garage
Rollos are pleased to offer to the market this semi-detached villa, pleasantly located off the Canongate area, providing easy access to the local primary school and only a short walk to St Andrews' historic centre. The property benefits from off street parking for several cars via a driveway and garage.
The accommodation is formed over two levels comprising on the ground floor: main reception hallway with useful store cupboard, lounge, dining kitchen, double bedroom and bathroom. The bright, dual-aspect lounge overlooks the gardens, whilst a door leads through to the kitchen. The kitchen has a separate dining area, space for freestanding appliances and floor and wall mounted units. A built-in cupboard provides extra storage and a door connects to the rear garden. The double bedroom overlooks the rear garden and has a built-in cupboard. The bathroom suite consists of WC, wash hand basin and bath with shower off mixer tap. The first floor accommodation comprises: upper hall which could be used as a small study, walk-in cupboard and two double bedrooms, both with good, built-in storage.
The property benefits from gas-fired central heating and double glazing.
Externally, the garden to the front has a sculpted lawn bordered by mature plantings. A chipped driveway to the side provides off street parking for serval cars and connects to the detached garage. The garden to the rear has a patio seating area, greenhouse, vegetable plots and drying area.
Rollos highly recommends an early inspection to appreciate the accommodation and location on offer.
Lounge
4.52 x 4.43 (14'9" x 14'6")
Kitchen / Diner
5.58 x 2.46 (18'3" x 8'0")
Bedroom
3.64 x 4.21 (11'11" x 13'9")
Bedroom
2.77 x 4.21 (9'1" x 13'9")
Bedroom
2.67 x 3.95 (8'9" x 12'11")
Bathroom
1.70 x 2.07 (5'6" x 6'9")
Energy Efficiency and Environmental Impact


Although these particulars are thought to be materially correct their accuracy cannot be guaranteed and they do not form part of any contract.
Property data and search facilities supplied by www.vebra.com

