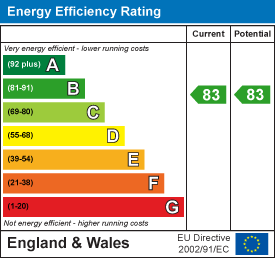Mo Move Newquay
2 Chi Esels
Gwarak Esels
Nansledan
Newquay
TR8 4SB
Penhallow Road, Newquay
£425,000
3 Bedroom House - Semi-Detached
- SUPERB THREE DOUBLE BEDROOM, THREE STOREY FAMILY HOME
- MANY RECENT UPGRADES AND IMPROVEMENTS
- INCREDIBLE HIGH END LUXURY KITCHEN AND UTILITY ROOM
- WALKING DISTANCE TO THREE SCHOOLS
- CLOSE TO PORTH AND LUSTY GLAZE
- GARAGE AND DRIVEWAY PARKING FOR THREE CARS
- KARNDEAN FLOORING THROUGHOUT THE GROUND FLOOR
- LOW MAINTENANCE REAR GARDEN
- NO ONWARD CHAIN
- TWO EN SUITE BEDROOMS
AN GORGEOUS EXAMPLE OF A THREE DOUBLE BEDROOM, THREE STOREY FAMILY HOME LOCATED ON PENHALLOW ROAD WITHIN WALKING DISTANCE OF THREE SCHOOLS AND PORTH BEACH. THIS PROPERTY OFFERS OPEN PLAN LIVING, A BRAND NEW LUXURY KITCHEN, IMMACULATELY PRESENTED ACCOMMODATION, A SHELTERED, LOW MAINTENANCE GARDEN, A GARAGE AND PARKING FOR THREE CARS.
This flawlessly presented three double bedroom home is located in one of the most highly desirable parts of Newquay, with everything you need right on the doorstep. Penhallow Road is tucked away off Henver Road, close to both Porth and Lusty Glaze beaches. The vibrant town centre is about a mile away and easily reached via a relatively flat coastal walk, offering something for everyone—whether it’s a wide range of watersports, stunning cliffside walks, fine dining, or simply a coffee in the sun. Day-to-day amenities can be found just a few minutes' walk away on Chester Road.
Treviglas and Tretherras Secondary Academies are both within walking distance, as is the nearest primary school, St Columb Minor Academy. Porth Beach, a popular choice with locals and holidaymakers alike, is the closest beach and offers a beautiful, sheltered setting protected by headlands on both sides. Porth Island, accessed via a narrow footbridge, provides spectacular views across Newquay and up the coast toward Trevose Head.
Built just twelve years ago, this home has been lovingly maintained and has recently undergone a number of high-quality upgrades and improvements. The accommodation is arranged over three spacious and light-filled floors, perfectly suited to family living, and includes two en suite bedrooms, open-plan living areas, and a host of new features.
A bright and welcoming entrance hallway with some sleek integrated storage leads to the main living space, where a large lounge with a bay window and a brilliant media wall flows seamlessly into the open-plan kitchen and dining area. This entire space has been thoughtfully designed to encourage family connection and easy entertaining. The dining area comfortably accommodates a large table, and the newly installed 'Duchy Designs' luxury kitchen is both stylish and functional. Featuring premium fittings, ample cupboard space, and integrated appliances including a microwave, dishwasher, double oven and fridge freezer. it also features a central island, the perfect spot to a morning coffee. A glass ceiling in this area area floods the room with natural light even on dull winter days. Off from the kitchen, you will find a newly fitted cloakroom and a utility room offering the same luxury units as the kitchen with space and plumbing for the necessary white goods.
Throughout the ground floor, Karndean flooring enhances the sense of quality while remaining practical...ideal for sandy feet or pets.
On the first floor, there are two spacious double bedrooms. The front bedroom enjoys sea glimpses through a bay window, while the rear bedroom features a wall of built-in wardrobes and a beautifully finished en suite with a double shower. A luxurious family bathroom and a useful storage cupboard complete the first floor accommodation.
The second floor is home to a third double bedroom, complete with its own en suite shower room, walk-in wardrobe, and eaves storage—making it ideal as a principal suite or private guest room.
At the rear, the garden which is accessible from the kitchen and via a side path, is a natural extension of the living space and is perfect for summer entertaining. It's neat, low maintenance and pretty with a large patio and a lawned area. Allocated parking for two cars and a single garage are located just beyond the garden, with an additional parking space to the front of the house.
In summary, this really is the ultimate family home! The quality and finish is outstanding and the location is perfect for modern family life.
.
Lounge Area
4.09m x 3.25m (13'5 x 10'8).
Kitchen Diner Area
6.58m x 4.14m (21'7 x 13'7).
Utility
1.91m x 1.88m (6'3 x 6'2).
Bedroom 1
3.51m x 3.38m (11'6 x 11'1).
En Suite
2.84m x 2.03m (9'4 x 6'8).
Bedroom 2
4.32m x 2.24m (14'2 x 7'4).
Bedroom 3
4.60m x 2.97m (15'1 x 9'9).
Bathroom
2.21m x 2.13m (7'3 x 7'0).
Garage
5.03m x 3.05m (16'6 x 10'0).
Energy Efficiency and Environmental Impact

Although these particulars are thought to be materially correct their accuracy cannot be guaranteed and they do not form part of any contract.
Property data and search facilities supplied by www.vebra.com



































