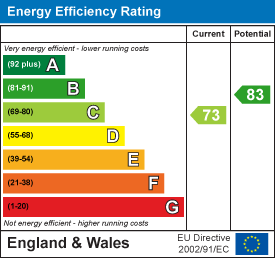.png)
4-8 John Street
Llanelli
Carmarthenshire
SA15 1UH
Heol Goffa, Llanelli
£299,995 Sold (STC)
3 Bedroom House - Semi-Detached
- Semi-Detached
- Three Bedrooms
- Enclosed Garden with Garage
- Well Presented Throughout
- Mains Gas, Electric, Water & Drainage
- Council Tax - D (Aug 2025)
- EPC - C
- Floorplan Available
- Freehold
- Viewing Essential
Davies Craddock Estates are pleased to present for sale this three bedroom property on Heol Goffa, Llanelli.
This well presented family home offers a welcoming hallway leading to two reception rooms leading into a bright well appointed kitchen which flows into the conservatory. Also boasting a utility room and convenient cloakroom. On the first floor, there are three double bedrooms, a shower room and family bathroom. Externally, a well maintained garden with patio and lawned areas with garage.
Situated with easy and convenient access to Llanelli Town Centre and Trostre & Pemberton Park and surrounded by local schools and associated amenities.
Early viewing is essential to see what this property has to offer.
Entrance Porch
Tiled flooring, door into;
Hallway
Feature glass window to side, laminate flooring, radiator, stairs to first floor.
Reception One
3.91 x 3.84 approx. (12'9" x 12'7" approx. )Bay window to front, radiator, laminate flooring.
Recpetion Two
3.91 x 4.09 approx. (12'9" x 13'5" approx. )Radiator, laminate flooring, opens into;
Kitchen
5.82 x 4.26 approx. (19'1" x 13'11" approx. )Fitted with wall and base units with worktop over, sink and drainer with mixer tap, double oven and hob with extractor hood over, kitchen island with integrated wine fridge, space for fridge/freezer, integrated dishwasher, tiled flooring, window to side and rear, velux window, spotlights, double doors leading into;
Conservatory
4.23 x 2.88 approx. (13'10" x 9'5" approx. )Tiled flooring, door to side leading to garden.
Utility
2.90 x 2.50 approx. (9'6" x 8'2" approx. )Fitted with wall units, space for washing machine and tumble dryer, wall mounted boiler (BAXI), radiator, tiled flooring, door to side, door into;
Cloakroom
Fitted with W/C, hand wash basin vanity unit, window to side, radiator, tiled flooring.
Landing
Feature glass window to side,
Bedroom One
5.13 x 3.73 approx. (16'9" x 12'2" approx. )Window to rear, radiator.
Bedroom Two
4.01 x 3.73 appox, (13'1" x 12'2" appox, )Bay window to front, radiator, loft access (boarded)
Bedroom Three
3.20 x 3.65 approx. (10'5" x 11'11" approx. )Window to rear, radiator.
Shower Room
1.42 x 1.32 approx. (4'7" x 4'3" approx.)Fitted with W/C, hand wash basin vanity unit, corner shower cubicle, extractor fan, tiled flooring, part tiled walls.
Family Bathroom
2.52 x 1.99 approx. (8'3" x 6'6" approx. )Fitted with W/C, hand wash basin vanity unit with shelving, panelled bath with shower over, heated towel rack, tiled flooring, part tiled walls, window to front.
External
To the front - a gated courtyard,
To the rear - Enclosed garden with side gated access. Raised patio and lawn area with decking area and wooden storage shed, steps up to garage.
Garage
3.66 x 4.84 approx. (12'0" x 15'10" approx. )Roller door to front, two windows to side.
Energy Efficiency and Environmental Impact

Although these particulars are thought to be materially correct their accuracy cannot be guaranteed and they do not form part of any contract.
Property data and search facilities supplied by www.vebra.com























