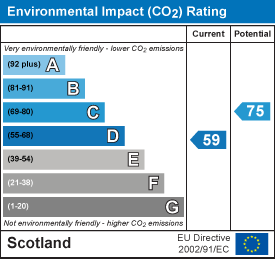Innes Johnston LLP
14 North Street,
Glenrothes
Fife
KY7 5NA
Napier Road, Glenrothes
Offers Over £105,000
2 Bedroom House - End Terrace
- Fabulous End Terraced Villa in South Parks
- Opportunity To Put Your own Stamp On This One!
- Home Report Value Of £110,000
- Lounge/Dining Room
- Kitchen
- Two Double Bedrooms
- Bathroom
- GCH, DG & Gardens
- Council Tax Band B
- EER Band D
Nestled in the highly desirable South Parks Precinct of Glenrothes, this end terraced villa presents a great opportunity for a buyer looking to create their dream home. The property boasts a welcoming lounge/dining room with dual-aspect windows, flooding the space with natural light. The kitchen, with its direct access to the garden, is ready for a modern transformation, offering a blank canvas to design the perfect culinary space. Upstairs, you will find two generous double bedrooms, providing comfortable living space. The family bathroom, while in need of some cosmetic upgrades, offers a great opportunity to add your own personal touch. This home is ideal for first-time buyers or investors seeking a property with solid bones and excellent potential for cosmetic enhancement. The popular location ensures strong demand, and with a little vision, this villa can be transformed into a truly special home.
Situated in a popular residential area of Glenrothes, you'll benefit from excellent local amenities, including shops, supermarkets, leisure facilities, and highly regarded schools. Commuting is made easy with convenient access to major road networks and public transport links. The property is set in the highly sought after South Parks precinct with good amenities close-by including schools, the town centre, Rothes Halls Theatre and Library and the Michael Woods Leisure Complex. The property is within easy reach of the A92 trunk road which provides access throughout Fife and on to Dundee, Edinburgh, Perth and beyond. There is a local extensive bus service across Fife and beyond and Train Stations are nearby at both Thornton and Markinch.
Viewing by appointment only!
Entrance Hallway
Entrance to the property via UPVC door with double glazed side window. This hallway provides access to the lounge/dining room, kitchen and stairs to upper landing. Under stair cupboard and shallow shelved cupboard.
Lounge
5.90 x 3.47 (19'4" x 11'4")The bright and spacious lounge/dining room features windows to both the front and rear offering ample natural light. Plenty of room for living and dining furniture. Baxi Bermuda gas fire with surround.
Kitchen
2.53 x 2.33 (8'3" x 7'7")A perfect opportunity for buyers to modernise and customize the kitchen to their own taste. Currently fitted with base and wall units. integrated hob, oven and extractor. Space for appliances and door to rear garden.
Upper Hallway
Provides access to both bedrooms and bathroom. Loft hatch.
Bedroom
4.51 x 2.7 (14'9" x 8'10")Spacious double bedroom to the front of the property with good sized storage cupboard with rail and shelving.
Bedroom
3.51 x 3.13 (11'6" x 10'3")Another good sized double bedroom to the front of the property. Space for freestanding furniture and cupboard housing the water tank.
Bathroom
Needing some refurbishment, comprising bath with electric shower, toilet and wash hand basin. Window to the rear of the property.
Gas Central Heating
There is Baxi Bermuda gas fire with back boiler in the lounge. There is a pre-insulated hot water storage tank within the rear bedroom cupboard. These supply steel panel radiators and also provide domestic hot water.
Double Glazing
Windows are of UPVC double glazed casement type. Entrance doors are of UPVC/part glazed type.
Gardens
Enjoy an easily maintained, chipped and paved front garden. The rear garden is also also easily maintained with chips and paved sections. External water tap and includes a brick-built storage shed, a great space for tools and outdoor equipment.
Energy Efficiency and Environmental Impact


Although these particulars are thought to be materially correct their accuracy cannot be guaranteed and they do not form part of any contract.
Property data and search facilities supplied by www.vebra.com















