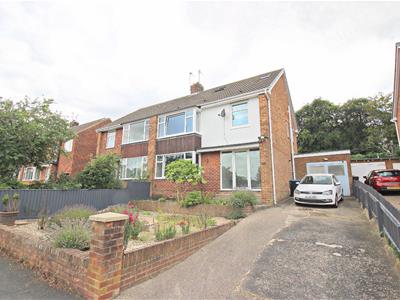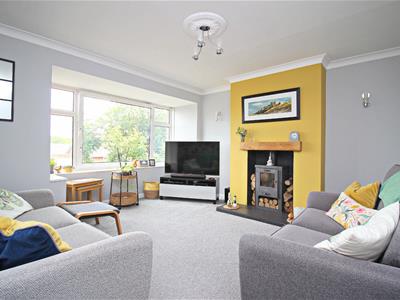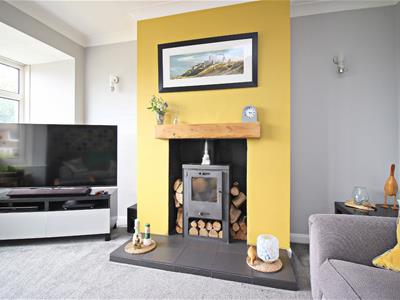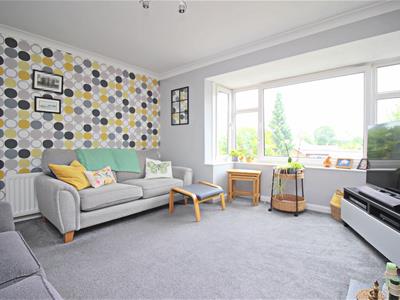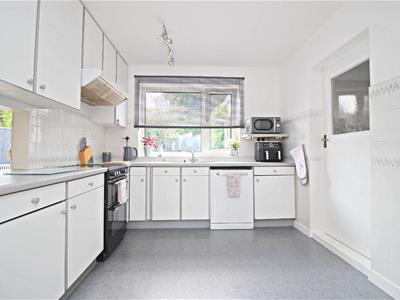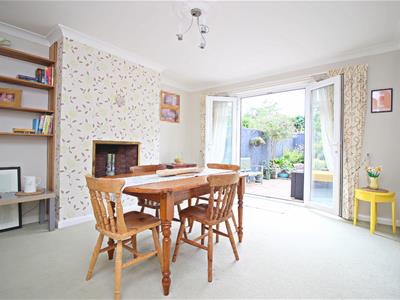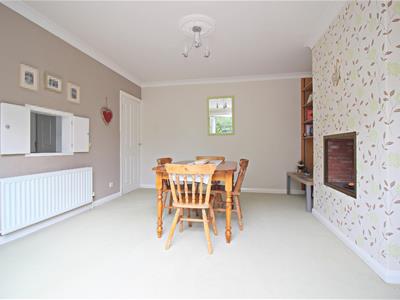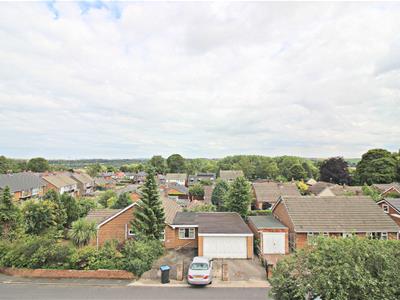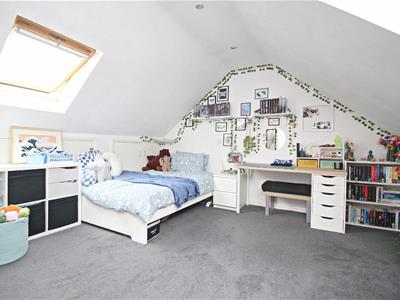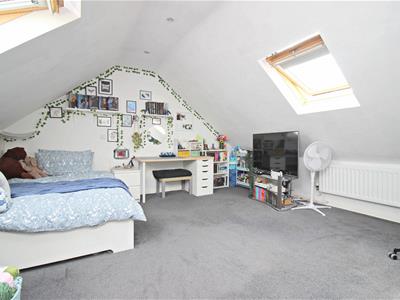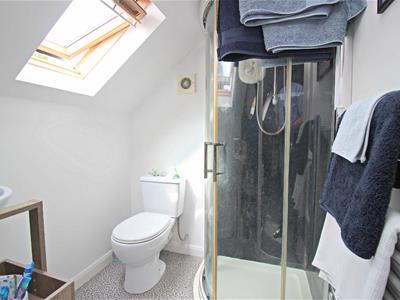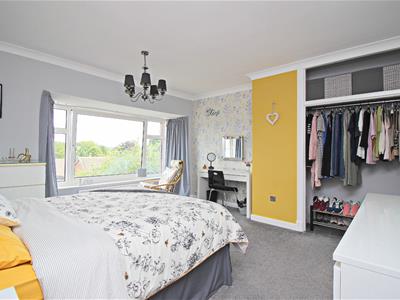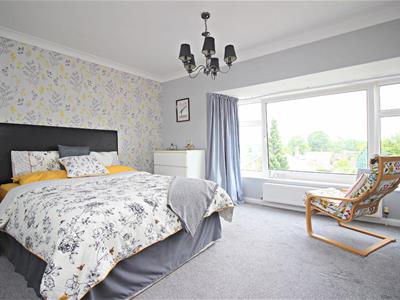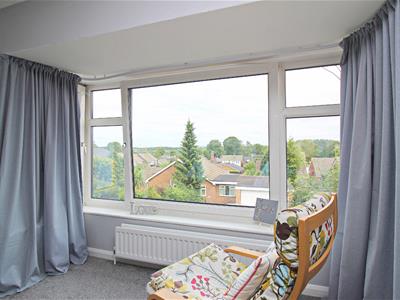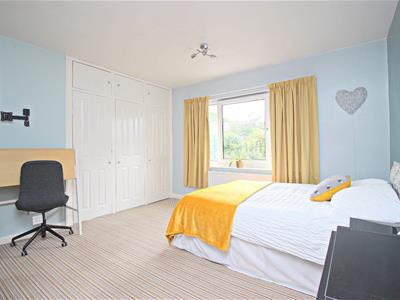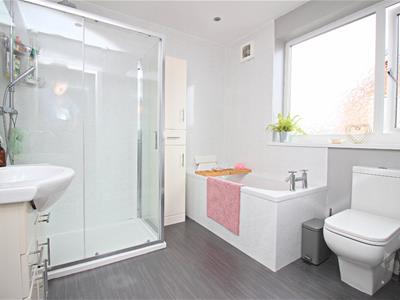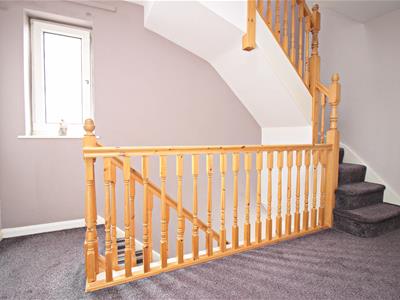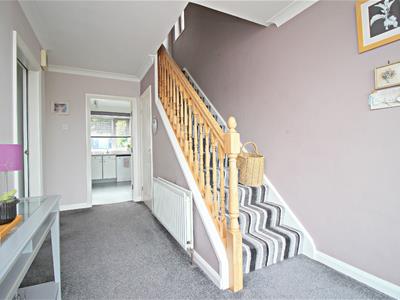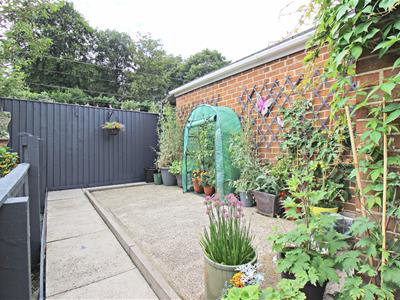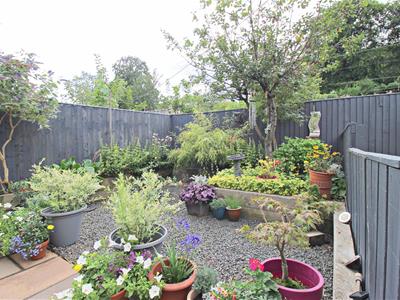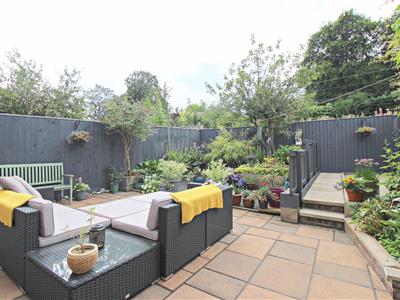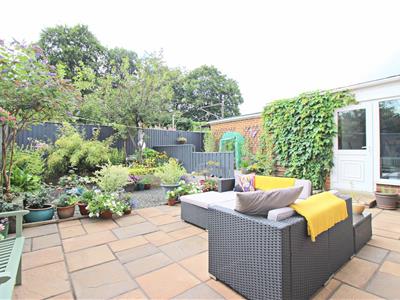
45 Front Street
Chester Le Street
DH3 3BH
Hermitage Park, Chester Le Street
£255,000 Sold (STC)
3 Bedroom House - Semi-Detached
- THREE BEDROOMS
- SEMI DETACHED HOME
- WELL PRESENTED THROUGHOUT
- POPULAR DEVELOPMENT
- LOUNGE AND SEPERATE DINER
- ENSUITE
- FANTASTIC PANORAMIC VIEWS
- NO CHAIN
- LARGE GARAGE / WORKSHOP
- GARDENS
* NO CHAIN * FANTASTIC PANORAMIC VIEWS * LARGE GARAGE / WORKSHOP * VERY SPACIOUS THROUGHOUT * WELL MAINTAINED AND PRESENTED *
Ideally located in the ever-popular Hermitage Park development in Chester-le-Street, this impressive three bedroom semi-detached home is perfect for families or couples seeking generous space, excellent transport links and a peaceful residential setting. Offered with no onward chain, the property enjoys a prime position within a quiet cul-de-sac and boasts panoramic views to the front.
Internally, the home is well-presented and offers a versatile layout. The lounge features a charming wood-burning stove and bay window, while the separate dining room benefits from French doors opening onto the garden – ideal for entertaining or family meals. To complete the ground floor is a spacious kitchen.
The standout feature upstairs is a converted attic room, now a large third bedroom with en-suite shower room, providing a perfect private retreat. There are two further spacious bedrooms, a useful study or office, and a family bathroom with both bath and separate shower.
Externally, the property enjoys a sunny westerly-facing rear garden, designed for low maintenance and offering excellent privacy. A long driveway provides ample off-road parking, and the large garage includes additional storage rooms, perfect for anyone needing extra space for hobbies or work equipment.
Hermitage Park is a well-regarded modern development just minutes from Chester-le-Street town centre, which offers a wide range of shops, cafes, supermarkets and leisure facilities. Families will appreciate the proximity to local schools and parks, while commuters benefit from easy access to the A1(M), A167, and Chester-le-Street railway station, making travel to Durham, Newcastle and beyond extremely convenient.
This is a substantial, chain-free home with broad appeal, offering space, comfort and convenience in a desirable location. Early viewing is strongly recommended.
GROUND FLOOR
Hallway
Lounge
4.5 x 3.5 (14'9" x 11'5")
Dining Room
4.2 x 3.8 (13'9" x 12'5")
Kitchen
3.3 x 2.8 (10'9" x 9'2")
FIRST FLOOR
Landing
Bedroom 1
4.9 x 4.2 (16'0" x 13'9")
Bedroom 2
3.9 x 3.7 (12'9" x 12'1")
Study
2.5 x 1.4 (8'2" x 4'7")
Bathroom
SECOND FLOOR
Bedroom 3
4.5 x 4.4 (14'9" x 14'5")
En-Suite
Agent's Notes
Electricity Supply: Mains
Water Supply: Mains
Sewerage: Mains
Heating: Gas Central Heating
Broadband: Basic 16 Mbps, Superfast 52 Mbps, Ultrafast 10,000 Mbps
Mobile Signal/Coverage: Good/Average
Tenure: Freehold
Council Tax: Durham County Council, Band C - Approx. £2,268 p.a
Energy Rating: D
Disclaimer: The preceding details have been sourced from the seller and OnTheMarket.com. Verification and clarification of this information, along with any further details concerning Material Information parts A, B & C, should be sought from a legal representative or appropriate authorities. Robinsons cannot accept liability for any information provided.
HMRC Compliance requires all estate agents to carry out identity checks on their customers, including buyers once their offer has been accepted. These checks must be completed for each purchaser who will become a legal owner of the property. An administration fee of £30 (inc. VAT) per individual purchaser applies for carrying out these checks.
Energy Efficiency and Environmental Impact
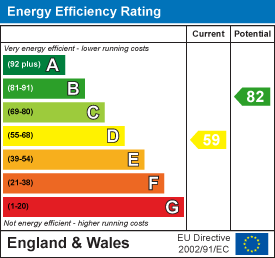
Although these particulars are thought to be materially correct their accuracy cannot be guaranteed and they do not form part of any contract.
Property data and search facilities supplied by www.vebra.com
