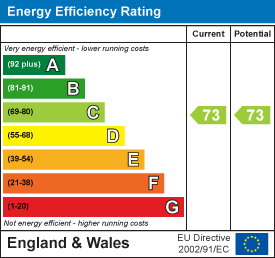78 Front Street
Arnold
Nottinghamshire
NG5 7EJ
Pavior Road, Nottingham
Asking Price £120,000
2 Bedroom Flat
- THIRD FLOOR APARTMENT
- TWO BEDROOM
- IMMACULATE FINISH
- OPEN PLAN LIVING
- GREAT TRANSPORT LINKS
- CLOSE TO NOTTINGHAM CITY HOSPITAL
- POPULAR LOCATION
- ALLOCATED PARKING
- INVESTMENT
- NO UPWARD CHAIN
An IMMACULATE TWO BEDROOM THIRD FLOOR APARTMENT ideally located near Arnold town centre and City Hospital. Boasting an OPEN PLAN kitchen/lounge/diner, modern bathroom, ALLOCATED PARKING and COMMUNAL GARDENS. Perfect for professionals or first-time buyers. Excellent transport links to Nottingham and surrounding areas. Viewing highly recommended—CALL OUR ARNOLD OFFICE TODAY!
Robert Ellis Estate Agents are delighted to bring to the market this IMMACULATE TWO BEDROOM, THIRD FLOOR APARTMENT situated in BESTWOOD, NOTTINGHAM.
The property is situated on a popular estate which is a stone's throw away from Arnold town centre accommodating local amenities, shops and restaurants. Alongside this, it offers easily accessible transport links into Mapperley, Nottingham City centre and surrounding villages/towns. Alongside this, the property is ideally located near City hospital.
Upon entry, you are welcomed into the hallway, which allows access to the OPEN PLAN Kitchen /lounge Diner. The hall also provides access to the first double bedroom, second bedroom, and family bathroom, which features a three-piece suite.
The property also benefits from the use of an allocated parking space and communal gardens.
Do not miss out on this opportunity, call our Arnold Branch today!
Entrance Hallway
5.13m x 1.42m approx (16'10 x 4'8 approx)Secure entry door to the front with communal entry phone system, ceiling light point, double radiator, airing/storage cupboard housing the hot water cylinder, additional storage cupboard and panelled doors to:
Open Plan Living/Kitchen
Living Area
5.18m x 3.07m approx (17' x 10'1 approx)Two UPVC double glazed windows to the side, double radiator, ceiling light point and open through to:
Kitchen Area
5.13m x 2.51m approx (16'10 x 8'3 approx)With a range of matching wall and base units incorporating a laminate work surface over, integrated oven with four ring hob above and extractor over, 1½ bowl stainless steel sink with mixer tap, kickboard heater, integrated washing machine and fridge, tiled splashbacks, ceiling light point, open through to living area.
Bedroom 1
3.38m x 3.71m approx (11'1 x 12'2 approx)UPVC double glazed window to the side, double radiator, ceiling light point.
Bedroom 2
3.02m x 2.84m approx (9'11 x 9'4 approx)UPVC double glazed window to the side, double radiator, ceiling light point.
Bathroom
2.51m x 2.01m approx (8'3 x 6'7 approx)A modern white three piece suite comprising of a panelled bath with Bristan electric shower over, pedestal wash hand basin, low flush w.c., UPVC double glazed window to the front, tiled splashbacks, shaver point, mirrored cabinet, radiator, extractor fan and ceiling light point.
Outside
Allocated parking space
Council Tax
Nottingham Council Band A
Additional Information
Electricity – Mains supply
Water – Mains supply
Heating – Electric
Septic Tank – No
Broadband – BT, Sky
Broadband Speed - Standard 5mbps Superfast 80mbps Ultrafast 1800mbps
Phone Signal – EE, 02, Vodafone, Three
Sewage – Mains supply
Flood Risk – No flooding in the past 5 years
Flood Defenses – No
Non-Standard Construction – No
Any Legal Restrictions – No
Other Material Issues – No
AN IMMACULATE TWO BEDROOM, THIRD FLOOR APARTMENT SITUATED IN BESTWOOD, NOTTINGHAM.
Energy Efficiency and Environmental Impact

Although these particulars are thought to be materially correct their accuracy cannot be guaranteed and they do not form part of any contract.
Property data and search facilities supplied by www.vebra.com












