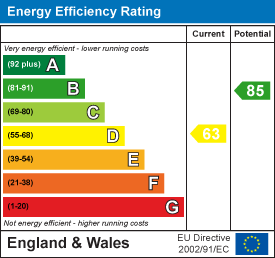
Croft Myl, West Parade
Halifax
HX1 2EQ
Parkfield Drive, Sowerby Bridge
£150,000
2 Bedroom House - End Terrace
- END TERRACE PROPERTY
- TWO BEDROOMS
- LIVING ROOM
- KITCHEN DINER
- STORAGE CELLAR
- OFF-ROAD PARKING
- LARGE OUTDOOR GARDENS
- TWO STONE BUILT OUTBUILDINGS
- NO UPWARD CHAIN
Welcome to this charming end-terrace house located on Parkfield Drive in the picturesque town of Sowerby Bridge. This property, built in 1920, offers a delightful blend of character and potential, making it an ideal opportunity for those looking to create their dream home. Spanning approximately 753 square feet, the house features a comfortable reception room along with a spacious kitchen dining room. With two well-proportioned bedrooms, this home is perfect for small families, couples, or individuals. The bathroom is conveniently located, catering to the needs of modern living. One of the standout features of this property is the fantastic views that can be enjoyed from various vantage points. The surrounding area is known for its natural beauty, offering a serene backdrop for everyday life. Additionally, there is parking available for one vehicle, ensuring convenience for residents. While the property is in need of some work, this presents a wonderful opportunity for buyers to personalise and enhance the space to their liking. With a little imagination and effort, this house can be transformed into a stunning home that reflects your unique style. Situated in a desirable location, this end-terrace house is close to local amenities, schools, and transport links, making it an excellent choice for those seeking a vibrant community. Do not miss the chance to view this property and explore the potential it holds.
Entrance
Access via a UPVc front door with staircase to the first floor and door to:
Living Room
3.51 x 4.24 (11'6" x 13'10")Good sized bright living room with double glazed bay window to the front, radiator, wall lighting and door to:
Kitchen Diner
4.34 x 2.64 (14'2" x 8'7")Matching wall and base units with integrated oven, hob and extractor hood. Space for a fridge freezer and plumbing for a washing machine. Two double glazed windows to the rear, radiator and door to:
First Floor
Landing
Bedroom One
4.41 x 3.46 (14'5" x 11'4")Large double room with radiator and double glazed window to the front offering far reaching views.
Bedroom Two
2.67 x 3.06 (8'9" x 10'0")Further double room with radiator and double glazed window to the rear.
Bathroom
1.67 x 2.19 (5'5" x 7'2")Three piece suite comprising WC, wash basin and bath with shower over head, frosted double glazed window and chrome heated towel rail.
External
The property benefits from substantial outdoor space, tiered gardens to both the front and rear and space at the front to park a vehicle. Side access and two stone outbuildings which could have multiple uses.
Energy Efficiency and Environmental Impact

Although these particulars are thought to be materially correct their accuracy cannot be guaranteed and they do not form part of any contract.
Property data and search facilities supplied by www.vebra.com












