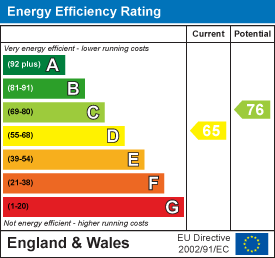Hewitt Adams
23 High Street
Neston
CH64 0TU
Overdale Road, Willaston
£895,000
4 Bedroom Bungalow - Detached
- No Onward Chain
- Absolutely Stunning Inside and Out
- Four Double Bedrooms
- Two Beautifully Re-fitted Bathrooms
- Highly Regarded Willaston Location
- 2700 Square Foot Accommodation
- Gated Driveway With Ample Off Road Parking
- Open Plan Bespoke Kitchen/Diner
- Retaining Original Features and Bursting With Character and Charm
- Do Not Miss Out On This Stunning Property
**No Onward Chain – Absolutely Stunning Inside and Out – One of The Most Prestigious Roads In Willaston**
Hewitt Adams are proud to showcase ‘Windle Cottage’ a meticulously presented, four bedroom, 2700 square foot, detached bungalow occupying a generous and private plot on the ever so prestigious Overdale Road in Willaston. The property is within walking distance to Willaston Village and a short journey to excellent local amenities, good transport links are nearby and catchment for the highly regarded Willaston Primary School. Windle Cottage constructed in the early 1920’s has undergone a huge scheme of improvements in recent years whilst still retaining its original character and charm including high ceilings and the bay windows.
In brief the bright, spacious and extremely versatile living accommodation comprises; a welcoming entrance hallway via the original front door, formal lounge, impressive and open plan bespoke kitchen/diner/living area with bi-folding doors, integral garage and utility room. There are FOUR double bedrooms, the master bedroom affording a walk in wardrobe and there are two beautifully re-fitted bathrooms.
Externally, to the front of the property there is a gated gravel driveway with off road parking for multiple vehicles, established hedgerow boundary, large side access leading to the rear garden.
The rear garden is extensive and offers complete privacy with an elevated Indian stone patio area stepping down to the extensive lawned area with secure and established boundaries, there is an array of mature shrubs and fruit trees. Windle Cottage is an exciting addition to the property market and really must be viewed to fully appreciate everything it has to offer - especially with no ongoing chain!
Entrance Hall
7.19m x 5.46m (23'07 x 17'11)Original and traditional front door to the most welcoming entrance hallway, Karndean flooring, three vertical central heating radiators, storage cupboard, oak and glass balustrade staircase to loft room, oak doors leading to;
Lounge
5.13m x 4.65m (16'10 x 15'03)Bay window to rear aspect, window to side elevation, living flame gas fire with feature stone surround, wood flooring.
Kitchen/Diner/Living Area
10.49m x 4.95m (34'05 x 16'03)A bespoke kitchen comprising a range of well appointed units with marble effect granite work surfaces incorporating sink and drainer, integrated appliances includes; rangemaster cooker, fridge, freezer, dishwasher, island with further base units and electric points, fitted wood dining table. Windows to side elevation, four skylights allowing natural light to flood into this room, bi-folding doors opening to the garden, French door to side elevation, cast iron radiator, door to integral garage, inset spotlights, living flame gas stove on a slate hearth.
Utility Room
2.57m x 1.93m (8'05 x 6'04)With space and plumbing for washing machine and tumble dryer, central heating radiator, window and door to rear garden.
Integral Garage
4.50m x 3.45m (14'09 x 11'04)Up and over door, lighting and power, wall mounted boiler (serviced every year) door to utility room and kitchen.
Master Bedroom
4.78m x 4.78m (15'08 x 15'08)Bay window to side elevation, central heating radiator, wooden flooring, door to dressing room.
Dressing Room
3.02m x 1.85m (9'11 x 6'01)Window to side elevation, central heating radiator, fitted wardrobes, inset spotlights.
Shower Room
2.90m x 1.42m (9'06 x 4'08)A stunning refitted shower room comprising; WC, wash hand basin with vanity unit, large walk in shower, fully tiled, inset spotlights, heated towel radiator, window to side aspect.
Bedroom 2
4.62m x 4.14m (15'02 x 13'07)Bay window to front aspect, window to side elevation, central heating radiator, fitted wardrobes.
Bedroom 3
4.90m x 3.00m (16'01 x 9'10)Window to side aspect, central heating radiator, wooden flooring.
Bedroom 4
4.06m x 3.56m (13'04 x 11'08)Window to side elevation, central heating radiator, wooden flooring.
Bathroom
3.05m x 2.77m (10'00 x 9'01 )A spacious and fully tiled bathroom affording; WC, wash hand basin with vanity unit, walk in shower, free standing bath, inset spotlights, two windows to side aspect, heated towel radiator.
Loft Room
6.17m x 3.18m (20'03 x 10'05)With further scope for a further bedroom and ensuite - Subject to the relevant consents, lighting and power, eaves access.
Additional information
Some of the recent upgrades in the last 3 years includes, brand new roof and six skylights, partial rewire, kitchen knock through, new radiators throughout, bespoke kitchen, two stunning refitted bathrooms.
The loft room has the scope and potential and in the past had planning permission for another bedroom and ensuite.
The property is also alarmed and has CCTV.
Energy Efficiency and Environmental Impact

Although these particulars are thought to be materially correct their accuracy cannot be guaranteed and they do not form part of any contract.
Property data and search facilities supplied by www.vebra.com


















































