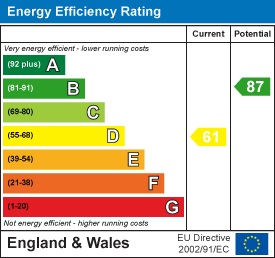
39 Lewes Road, Brighton
East Sussex
BN2 3HQ
Dudley Road, Brighton
£550,000
6 Bedroom House
- No onward chain
- Popular area
- Good sized rear garden
- 6 bedrooms
- 2 shower rooms
- Modern fitted kitchen
- Viewings are highly recommended
- Total approx floor area: 121.2 sq.m. (1304.7 sq.ft.)
- Exclusive to Maslen Estate Agents
This substantial six bedroom, three storey home is set in the SOUGHT AFTER Hollingdean area of Brighton, perfectly positioned close to local amenities, excellent transport links into the city centre, and within the catchment area for some of Brighton’s most highly regarded schools. The property features a CONTEMPORARY kitchen, two shower rooms, a GENEROUSLY SIZED tiered rear garden, and is offered to the market CHAIN FREE. Exclusive to Maslen Estate Agents, this impressive home is an ideal choice for growing families seeking space in a desirable location. Energy Rating: D61 Viewings are highly recommended.
Front door to:
Hallway
Double glazed window to front, stairs to first floor, coat hooks, radiator, wall mounted thermostat, under stair storage cupboard housing gas and electric meters, further storage cupboard with shelves, doors to:
Lounge
Double glazed bay window to front, double radiator.
Open Plan Kitchen/Dining Room
Kitchen Area
Range of wall and base units with roll edged work surfaces over, inset 1.5 bowl stainless steel sink with mixer tap, integrated oven with 4 ring electric hob over, extractor above, space for tall fridge freezer, space and plumbing for washing machine and dishwasher, ceiling spotlights.
Dining Area
Space for table and chairs, storage cupboard housing combi boiler, double glazed double patio doors to rear garden.
First Floor Landing
Stairs to top floor, doors to:
Bedroom
Double glazed window to rear, double radiator, vanity sink basin with mixer tap and storage under.
Bedroom
Double glazed bay window to front, radiator, vanity sink basin with mixer tap and storage under, built in wardrobe.
Bedroom
Window to rear, radiator.
Bathroom
Modern white suite comprising walk in shower cubical with wall mounted electric shower, pedestal wash hand basin with mixer tap, low level WC with dual flush, chrome heated towel rail, double glazed window to front.
Top Floor Landing
Doors to:
Bedroom
x2 windows to front, radiator, x2 build in wardrobes, further storage cupboard.
Bedroom
Double glazed window to rear, radiator.
Bedroom
Double glazed window to rear, double radiator.
Bathroom
Shower cubicle with electric shower over, pedestal wash hand basin, low level WC, radiator, storage cupboard, part tilled walls, ceiling spotlights.
Outside
Front Garden
Steps up to front door, lawned area fenced and walled boundaries.
Rear Garden
Decked area with steps up to tired lawned garden with fenced boundaries, outside toilet.
Total approx floor area
121.2 sq.m. (1304.7 sq.ft.)
Council tax band C
V1
Energy Efficiency and Environmental Impact

Although these particulars are thought to be materially correct their accuracy cannot be guaranteed and they do not form part of any contract.
Property data and search facilities supplied by www.vebra.com














