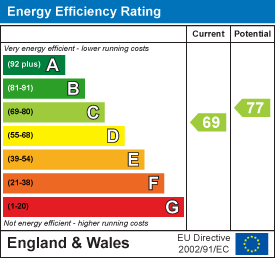
3 Vision Park
Queens Hills
Norwich
NR8 5HD
Broom Close, Taverham
Price Guide £450,000 Sold (STC)
4 Bedroom House - Detached
- Detached family home
- Four bedrooms
- Extended and modernised
- Large driveway
- Large family room
- Ensuite to bedrooms one and two
- Stunning rear garden
- Downstairs WC
** STUNNING FAMILY HOME ** Tucked away at the end of a quiet and sought-after cul-de-sac, this beautifully presented and thoughtfully extended four-bedroom detached home offers spacious, modern living ideal for families and professionals alike.
Step inside and you’re welcomed by a generous and well-lit entrance hallway, setting the tone for the rest of the home. This central space connects the key ground floor rooms and adds a sense of openness and flow. From here, you have direct access to the lounge, kitchen, home office, downstairs WC, and also the remaining section of the converted garage now a versatile storage space that could suit a variety of uses.
The lounge provides a warm and comfortable retreat including a multi fuel wood burner, while the fully equipped study formed from part of the original garage offers a quiet space ideal for working from home.
The heart of the home is the stunning family room, an expansive space that brings together dining and sitting areas in one sociable and light-filled zone. Twin sets of bifold doors open the room out onto the garden, creating a seamless indoor-outdoor living experience. The adjacent kitchen, with its elegant granite worktops, is both practical and stylish, positioned conveniently for hosting or everyday family life.
Upstairs, the home continues to impress. The principal bedroom part of a thoughtfully designed extension features a dressing area, luxurious en-suite, and a Juliet balcony with a view over the garden. Bedroom two also benefits from its own en-suite and built-in wardrobes. Two additional bedrooms are served by a modern family bathroom.
Externally, the property offers off-road parking for multiple vehicles at the front. To the rear, the private and fully enclosed garden is low maintenance and ideal for entertaining, with high-quality Astro turf, a hard-standing patio, two timber-framed storage sheds, and a dedicated barbecue area perfect for summer gatherings.
Entrance Hall
Tiled floors, doors to rooms. stairs to first floor, radiator, door to garage/storage area, radiator.
Lounge
5.55 max x 3.60 (18'2" max x 11'9")Laminate wood flooring, double glazed window to front, wood burner with French limestone surround and mantle.
Study
2.20 x 1.87 (7'2" x 6'1")Laminate wood flooring, sliding door storage cupboards, fitted office furniture, double glazed window to front.
Kitchen
4.62 x 2.93 (15'1" x 9'7")Tiled flooring, range of fitted base and wall units with granite work surfaces over, space for free standing range style cooker, space for free standing fridge freezer, integrated dishwasher, door to outside, door to dining room, radiator.
Family Room
7.70 max x 3.56 (25'3" max x 11'8")Part tiled/part laminate flooring, radiator x2, x2 bi folding doors to rear and side.
W/C
Tiled flooring, low level W/C, pedestal wash basin, tiled splash backs, obscured double glazed window to side, radiator.
Garage/Storage area
Plumbing and space for washing machine, space for free standing fridge freezer, space and vent for tumble dryer.
Landing
Fitted carpet, doors to rooms, access to loft space, radiator, obscured double glazed window to side, storage cupboard.
Bedroom One
7.23 x 2.60 max (23'8" x 8'6" max)Laminate wood flooring, sliding door fitted wardrobes, door to en suite, radiator, Juliette balcony to rear.
En Suite
Tiled flooring, low level W/C, vanity sink unit, shower cubicle with rain drop effect shower , obscured double glazed window to side, extractor.
Bedroom Two
4.24 x 3.19 (13'10" x 10'5")Fitted carpet, radiator x2, built in wardrobe, double glazed window to front x3, door to en suite.
En suite
Laminate wood flooring, low level W/C, vanity sink unit with storage, shower cubicle with raindrop effect shower, radiator, obscured double glazed window to front.
Bedroom Three
3.17 x 2.56 (10'4" x 8'4")Fitted carpet, radiator, double glazed window to rear.
Bedroom Four
3.00 x 2.20 (9'10" x 7'2")Fitted carpet, radiator, double glazed window to rear.
Bathroom
2.46 max x 2.19 (8'0" max x 7'2")Tiled floor, low level W/C, pedestal wash basin, roll top claw foot bath with raindrop effect shower, radiator, obscured double glazed window to side.
Outside
Brick weave driveway to front with shingled front garden area.
The rear garden is private and enclosed. Mainly laid with artificial grass and a hard standing patio area, large timber framed storage shed, a BBQ area and a range of mature plants, trees and shrubs.
Energy Efficiency and Environmental Impact

Although these particulars are thought to be materially correct their accuracy cannot be guaranteed and they do not form part of any contract.
Property data and search facilities supplied by www.vebra.com































