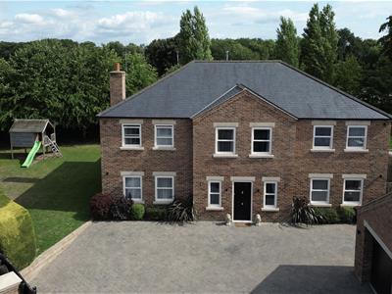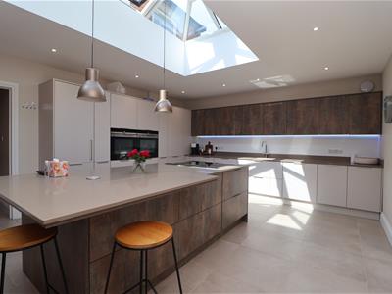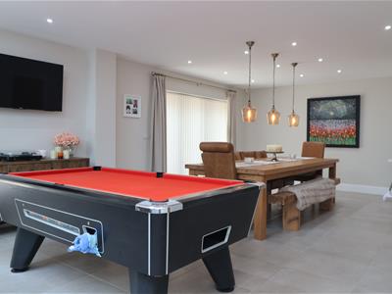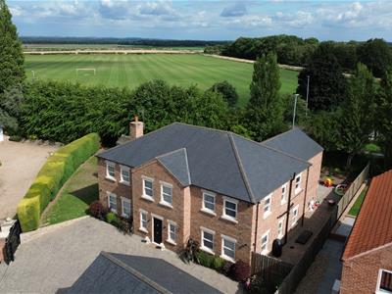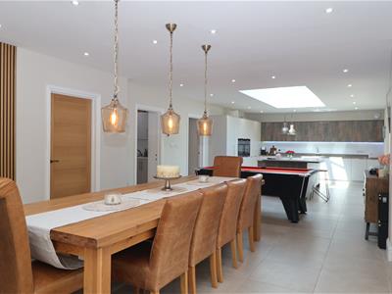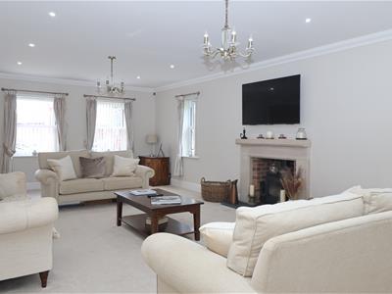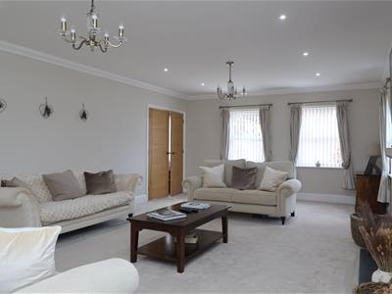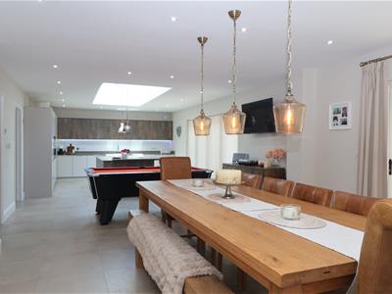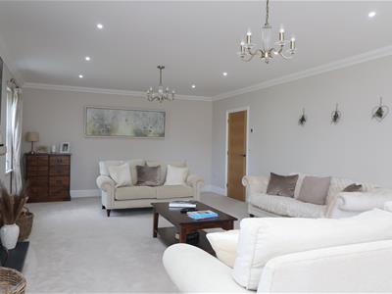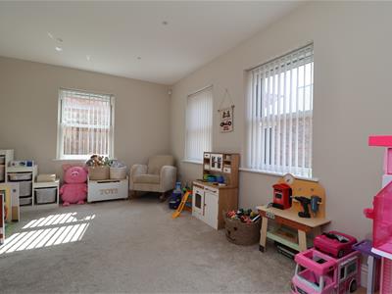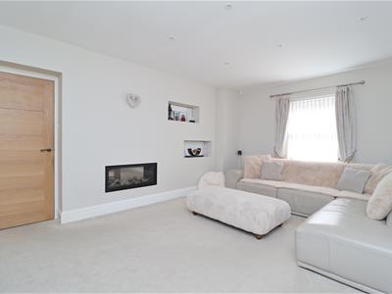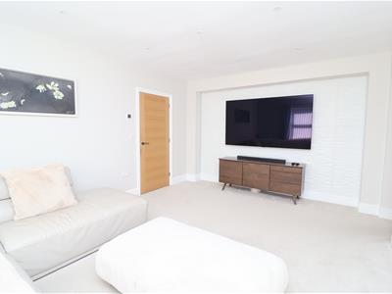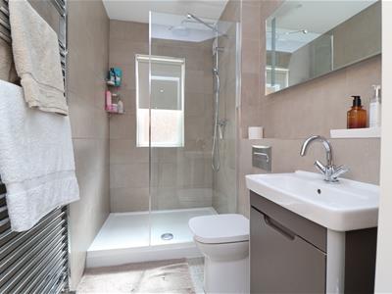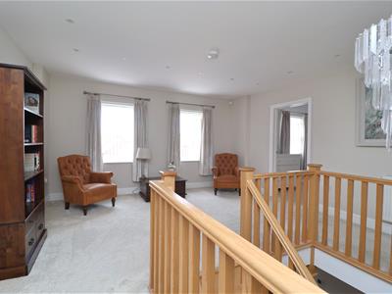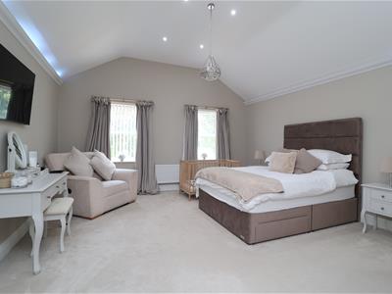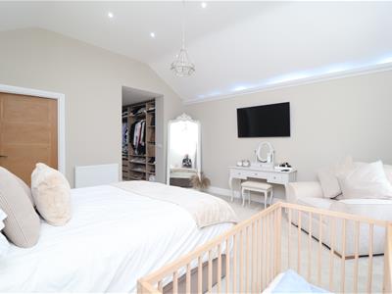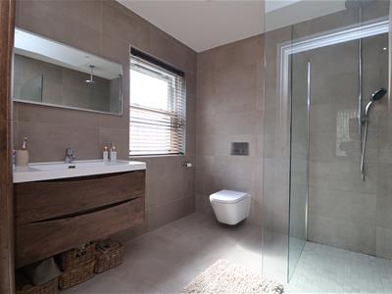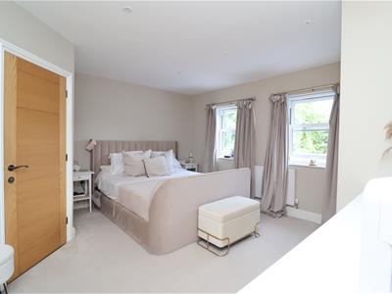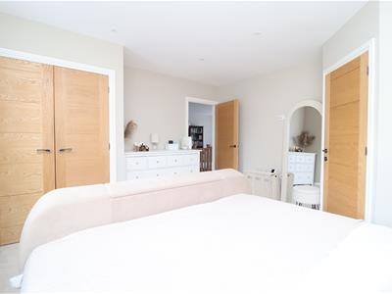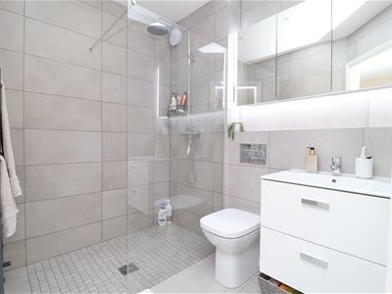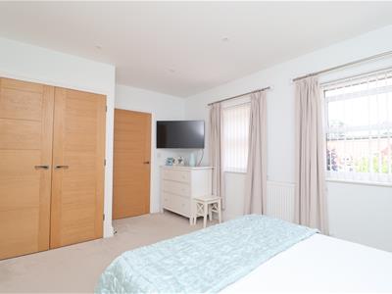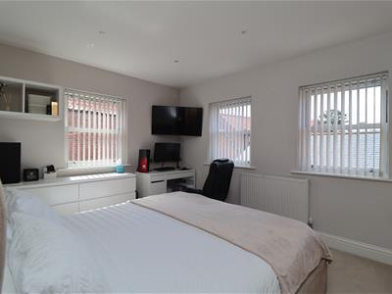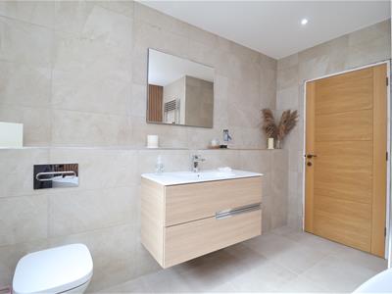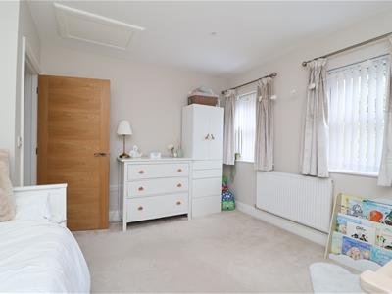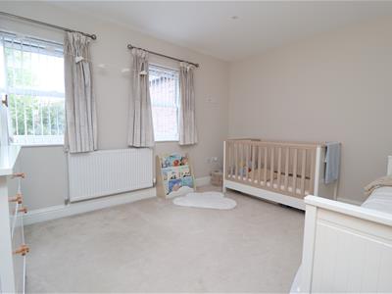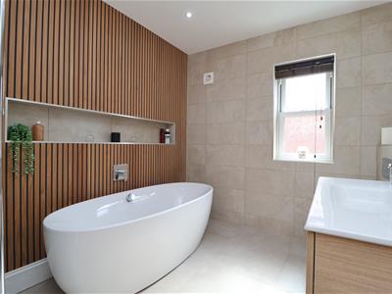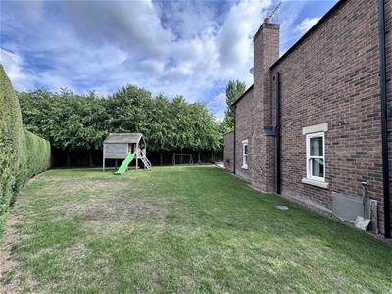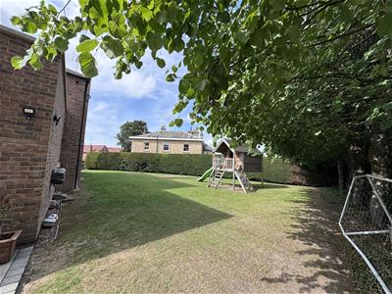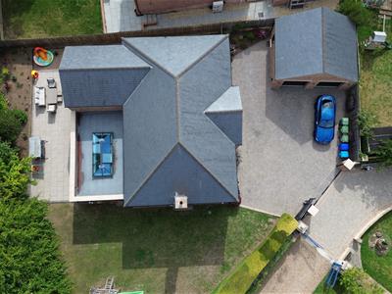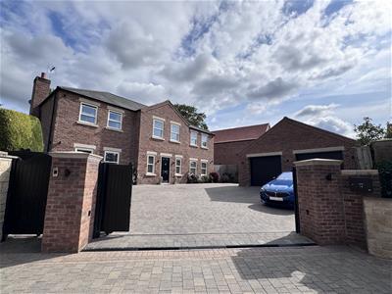
58 Bridge Street
Worksop
Nottinghamshire
S80 1JA
Forest Hill Park, Worksop
£625,000 Sold (STC)
5 Bedroom House - Detached
- Detached House With Five Double Bedrooms
- Self Build In 2017 Spans Over 3300sq ft
- Detached Double Garage
- Four Reception Rooms Including Large Kitchen/Dining/Family Room With Two Bifolds
- Master Lounge Has Log Burner
- Three Bedrooms Have Ensuite Bathrooms
- Luxurious Fixture And Fittings Throughout
- Viewings Are Advised
- Utility Room
- Play Room/Home Office
GUIDE PRICE £625,000 - £650,000
Built in 2017, this impressive five-bedroom self-build home is set within the prestigious Forest Hill Park in Worksop, offering over 3,300 sq ft of beautifully designed living space. The ground floor boasts four spacious reception rooms, including a large lounge with a log burner and a second lounge featuring a double-sided gas fire opening into the expansive kitchen/dining/family room. The heart of the home is the modern open-plan kitchen, complete with two sets of bi-fold doors leading out to a rear patio—perfect for indoor-outdoor living. The kitchen, dining, family area, and hallway all benefit from tiled flooring with underfloor heating.
Upstairs, you’ll find five generously sized double bedrooms, three with ensuite bathrooms. The master suite is particularly luxurious, with fitted wardrobes lining the entrance and an ensuite featuring underfloor heating.
Externally, the property enjoys a wraparound garden, a private driveway with ample off-road parking, and a detached double garage—offering both privacy and practicality in a sought-after location.
Ground Floor
Entrance Hall
A grand and welcoming entrance hall featuring an impressive wooden staircase, tiled flooring, and front-facing windows flooding the space with natural light. Doors lead to the living room, home office/playroom, second reception room, and kitchen/dining area. Underfloor heating throughout the ground floor.
Master Lounge
A generous and elegant principal reception room, accessed via double doors from the hallway, with two front-facing windows, additional door leading to the hall near the kitchen, and a central log burner stone surround and brick inset – perfect for relaxing in style.
Office
A spacious adaptable room with two front-facing windows and an additional side window, allowing light to pour in. Carpeted flooring, ideal as a home office, playroom, or hobby space.
Second Lounge
A cosy and inviting space with access from both the hallway and the kitchen/diner. Features a two side-facing windows, and an gas flame-effect inset fire – an ideal space for a snug or reading room.
Downstairs Shower Room
Modern and stylish, fitted with a walk-in mains-fed waterfall shower, low flush WC, chrome towel radiator, and vanity unit with hand wash basin and cupboard storage. Contemporary tiled flooring and walls.
Kitchen/Dining/Family Room
A truly stunning and expansive open-plan space – the heart of the home. The modern kitchen includes a central breakfast island with drawers, quartz worktops, a full range of base and wall units, two built-in ovens, electric hob, integrated dishwasher, fridge freezer, glass overhead window lantern, and pendant lighting.
The dining area comfortably seats 10–12 guests, set beneath feature pendant lights and with bifold doors opening onto the rear patio. Currently, a pool table separates the kitchen and dining zones, making this a versatile entertainment space. Wall panelling, tiled flooring, and access to both the snug and utility room complete this exceptional area.
Utility Room
A practical and well-designed space with tiled flooring, drying and storage racks, sink, and base units for additional storage and laundry needs small cupboard currently housing the cctv system.
First Floor
Master Bedroom
A luxurious principal suite with vaulted ceilings, mood lighting, and two rear-facing windows. Features a walk-through wardrobe, underfloor heating and ensuite.
Ensuite
Beautifully appointed with a walk-in mains shower, glass surround, floating hand wash basin with storage, chrome towel radiator, and tiled flooring with underfloor heating – modern and tranquil.
Bedroom Two
A spacious double bedroom with two front-facing windows, fitted wardrobes, and a private ensuite. Tastefully carpeted and neutrally decorated.
Ensuite
Includes a walk-in shower with glass surround, floating sink unit with storage, tiled flooring, and mirrored wall storage cupboards with mood lighting.
Bedroom Three
Another well-proportioned double with two front-facing windows, fitted wardrobes, and neutral décor. Carpeted throughout.
Ensuite
Modern suite with tiled flooring, glass shower screen, mains-fed waterfall shower, low flush WC, and floating hand wash basin.
Bedroom Four
A light and airy room with four windows (two front-facing, two side-facing), fitted wardrobes, and neutral décor. A flexible double room for family or guests.
Bedroom Five
Positioned at the rear, this is a generous double room with rear-facing windows, loft access, and carpeted flooring. A blank canvas ready for your personal touch.
Family Bathroom
Finished to a high standard, featuring a freestanding bath, panelled feature wall, tiled flooring and walls, obscure side-facing window, spotlights, low flush WC, floating hand wash basin with under-drawer storage, and extractor fan.
Outside
Rear Garden
A beautifully landscaped private garden, mainly laid to lawn with established hedgerows and borders. Extensive Indian stone patio seating areas provide the perfect outdoor entertaining space.
Front Elevation
Set behind a walled and gated driveway, the property boasts a double garage, block-paved driveway, and ample parking for multiple vehicles.
Energy Efficiency and Environmental Impact

Although these particulars are thought to be materially correct their accuracy cannot be guaranteed and they do not form part of any contract.
Property data and search facilities supplied by www.vebra.com
