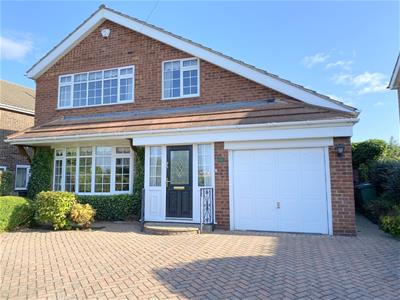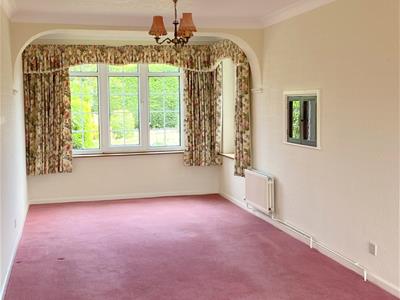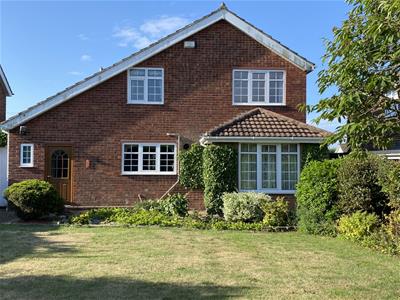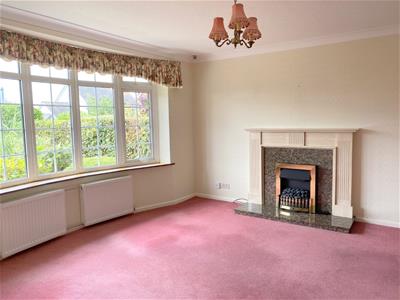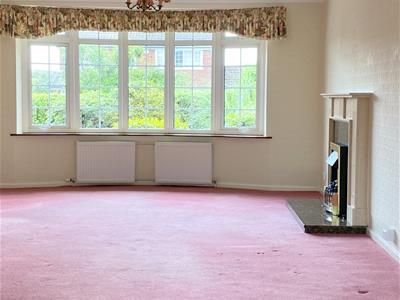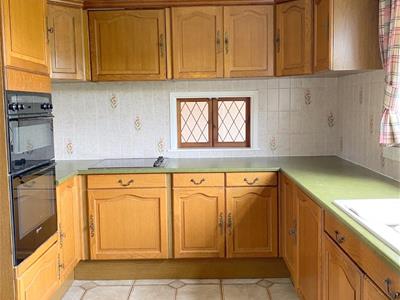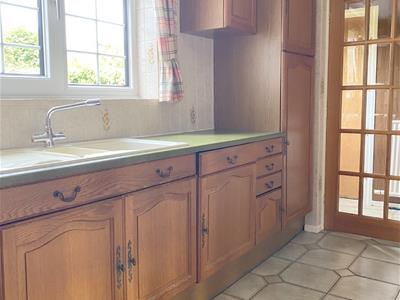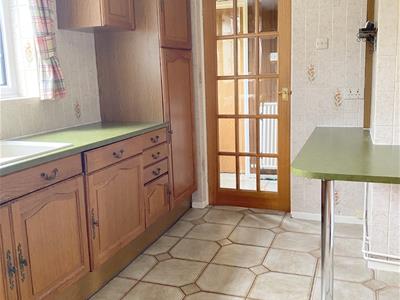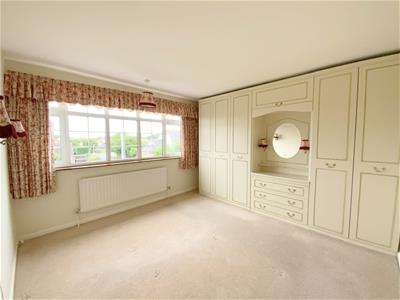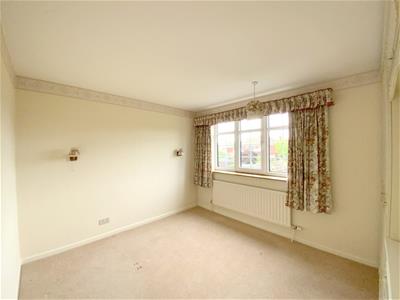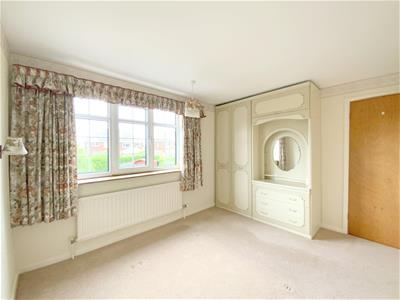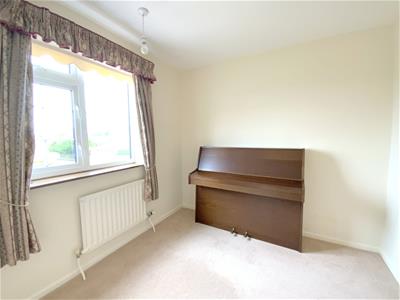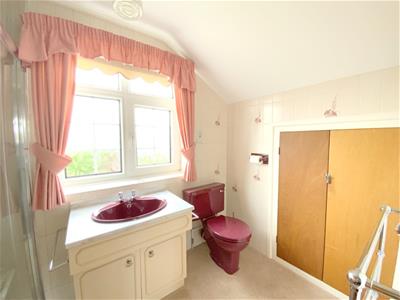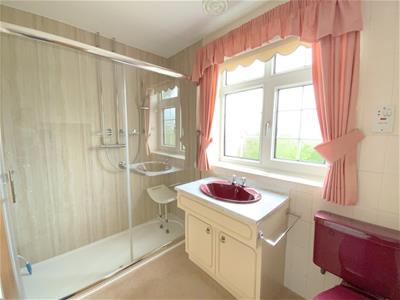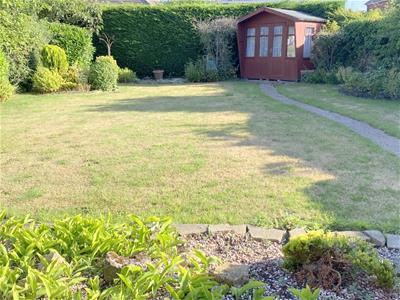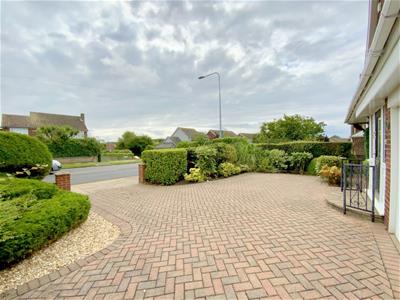
Argyle Estate Agents & Financial Services LTD
Tel: 01472 603929
Fax: 01472 603929
31 Sea View Street
Cleethorpes
DN35 8EU
Chichester Road, Cleethorpes
£285,000
3 Bedroom House - Detached
- No Forward Chain
- Detached Three Bedroom Home
- Highly Popular Cleethorpes Location
- Within Short Walking Distance Of The Seafront
- Close Proximity to Signhills Academy
- Has the Potential for Modernisation & Extension
- Generously Sized Rear Garden
- Integral Garage and Driveway Parking
Located in a prime residential area of Cleethorpes, this three bedroom detached home is offered for sale with no forward chain.
Situated just a short walk from the seafront, local parks, and the highly regarded Signhills Academy, the property offers excellent potential for those looking to create a modern family home in this highly popular location.
Internally, the property features a spacious dual aspect lounge/dining room, kitchen, and a rear entrance lobby with access to a downstairs wc and the integral garage. To the first floor are three bedrooms, two doubles and a generous single, along with shower room and nicely proportioned landing.
Outside, the home stands in established grounds - the lawned rear garden being particularly generous is offering potential to extend the property, subject to the necessary planning consent. Viewing highly recommended.
ENTRANCE HALL
Accessed via a front entrance porch.
With staircase to the first floor.
LOUNGE/DINING ROOM
8.36 x 4.28 (27'5" x 14'0")Measured at maximum width.
A dual aspect room with a large bow window to the front and two rear windows. The Dimplex opti-myst electric fire is set within a marble fireplace with a granite back screen and hearth.
KITCHEN
3.91 x 2.67 (12'9" x 8'9")Compromising of traditionally styled wooden units with a built-in double oven and grill, electric hob, integrated dishwasher and refrigerator. A serving hatch to the dining room and a rear aspect window.
REAR ENTRANCE LOBBY
With storage cupboard housing the gas central heating boiler. Access to garage and WC.
CLOAKROOM/WC
1.45 x 0.71 (4'9" x 2'3")Fitted with a WC and hand basin.
FIRST FLOOR LANDING
With access to the loft.
BEDROOM 1
3.59 x 3.49 (11'9" x 11'5")To front aspect, with fitted wardrobes.
BEDROOM 2
3.59 x 2.97 (11'9" x 9'8")To rear aspect with fitted wardrobes.
BEDROOM 3
2.63 x 2.50 (8'7" x 8'2")To front Aspect.
SHOWER ROOM
2.60 x 1.66 (8'6" x 5'5")Fitted with a large shower enclosure, vanity basin unit, close coupled W.C, a heated chrome towel rail and sizeable airing cupboard.
OUTSIDE
The property is approached via a block paved driveway with mature bushes, off road parking and access to the integral garage. To the rear, the generous and well-maintained garden is mainly laid to lawn with a variety of evergreen bushes, trees and a sizeable wooden summer house. The grounds provide plenty of space for outdoor enjoyment, future development or extension to the property – subject to the necessary planning consent.
GARAGE
5.06 x 2.53 (16'7" x 8'3")With an electronically operated exterior door, internal door, plumbing for a washing machine and a further second loft space.
TENURE
FREEHOLD
COUNCIL TAX
D
Energy Efficiency and Environmental Impact

Although these particulars are thought to be materially correct their accuracy cannot be guaranteed and they do not form part of any contract.
Property data and search facilities supplied by www.vebra.com
