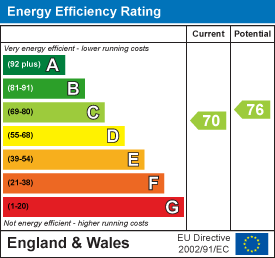
134 London Road North
Lowestoft
Suffolk
NR32 1HB
Gainsborough Drive, Lowestoft
Offers Over £325,000 Sold (STC)
4 Bedroom House - Detached
- DETACHED PROPERTY
- 4 BEDROOMS
- 2 RECEPTION ROOMS
- DOWNSTAIRS SHOWER ROOM & UPSTAIRS FAMILY BATHROOM
- GOOD SIZE REAR GARDEN
- AMPLE OFF STREET PARKING
- SOUGHT AFTER GUNTON LOCATION
- CLOSE TO GUNTON WOODS AND LOWESTOFT'S NORTH BEACH
Nestled in the desirable area of Gunton, Lowestoft, this charming detached house on Gainsborough Drive built in 1970, boasts a spacious layout, featuring two inviting reception rooms that provide ample space for relaxation and entertaining. With four well-proportioned bedrooms, this home is ideal for families or those seeking extra room for guests or a home office.
One of the standout features of this home is the large rear garden, which presents a wonderful opportunity for outdoor activities, gardening, or simply enjoying the fresh air in a private setting.
Situated close to the picturesque Gunton Woods and the stunning North Beach of Lowestoft, residents can easily indulge in nature walks or seaside outings. The sought-after location enhances the appeal of this property, making it a perfect choice for those who appreciate both tranquillity and accessibility to local amenities.
This delightful home is not just a place to live; it is a lifestyle choice that offers the best of coastal living in a friendly community. Whether you are looking to settle down or invest in a property with great potential, this house on Gainsborough Drive is certainly worth considering.
ENTRANCE PORCH/CONSERVATORY
4.65m x 1.83m (15'3" x 6')UPVC double glazed door to front entrance, uPVC double glaze windows surround, tiled flooring and lighting.
HALLWAY
Staircase to first floor.
LOUNGE
5.28m x 3.35m (17'4" x 11'0")UPVC double glaze window to front aspect, double glaze sliding patio doors to rear access, gas coal effect fire with marble effect insert surround mantle and raised half, radiator and coved celling.
DINING ROOM
3.28m x 3.15m (10'9" x 10'4")UPVC double glaze window to rear aspect, radiator, serving hatch into kitchen and coved celling.
INNER LOBBY
4.01m x 2.64m (13'2" x 8'8")Access to maintenance pipes and wood effect flooring.
SHOWER ROOM
UPVC double glaze window to front aspect, low level WC, hand wash basin, corner shower cubicle, chrome effect towel radiator and spot light celling.
KITCHEN
4.37m x 2.39m max (14'4" x 7'10" max)UPVC double glaze window to rear aspect, range of wall and base units including worktop space, drawers and cupboards under, cupboards above, two bowl sink with drainer, built in double oven, gas hob with extractor fan above, space for fridge and freezer, radiator, fully tiled to walls and wood effect flooring.
UTILITY
4.01m x 2.64m (13'2" x 8'8")Window to rear and side aspects, door to rear garden, range of wall and base units including worktop space, drawers and cupboards under, sink with drainer, standing for fridge freezer, plumbing for washing machine, part tiled to walls and radiator.
FIRST FLOOR LANDING
UPVC double glaze window to front aspect, above stair storage cupboard, radiator and access to loft.
BEDROOM 1
3.84m x 3.10m (12'7" x 10'2")UPVC double glaze window to front aspect and radiator.
BEDROOM 2
3.38m x 2.79m (11'1" x 9'2")UPVC double glaze window to rear aspect, radiator and built in wardrobe.
BEDROOM 3
3.00m x 2.26m (9'10" x 7'5")UPVC double glaze window to front aspect, radiator and built in cupboard.
BEDROOM 4
3.40m x 2.06m (11'2" x 6'9")UPVC double glaze window to rear aspect and radiator.
BATHROOM
UPVC double glaze window to side aspect, low level WC, hand wash basin, bath, part tiled to walls, radiator and built in cupboard housing Worcester boiler .
OUTSIDE
To the front, stoned area, driveway, plants and shrubs, fencing surround and gate to side access. To the rear, garden, mainly laid to lawn, standing for sheds, standing for summer house, stoned area, plants and shrubs boarded, patio area and fencing surround.
NOTE:
The property has two mature Yew trees (Taxus baccata) which have tree preservation orders.
WORKSHOP PREVIOUSLY GARAGE
UPVC double glaze door to front entrance, power and lighting.
TENURE
Freehold
COUNCIL TAX BAND
D
MATERIAL INFO
This property has:
Mains Gas, Electric, water & sewerage
Flood Risk Info: Very low
* Broadband: ADSL - Ultrafast 1000mbps
* Mobile: Excellent coverage EE, THREE, 02, VODAFONE ALL LIKELY
* Disclaimer: This information is based on predictions provided by Ofcom. Applicants should carry out their own enquiries to satisfy themselves that the coverage is adequate for their requirements.
Energy Efficiency and Environmental Impact

Although these particulars are thought to be materially correct their accuracy cannot be guaranteed and they do not form part of any contract.
Property data and search facilities supplied by www.vebra.com









